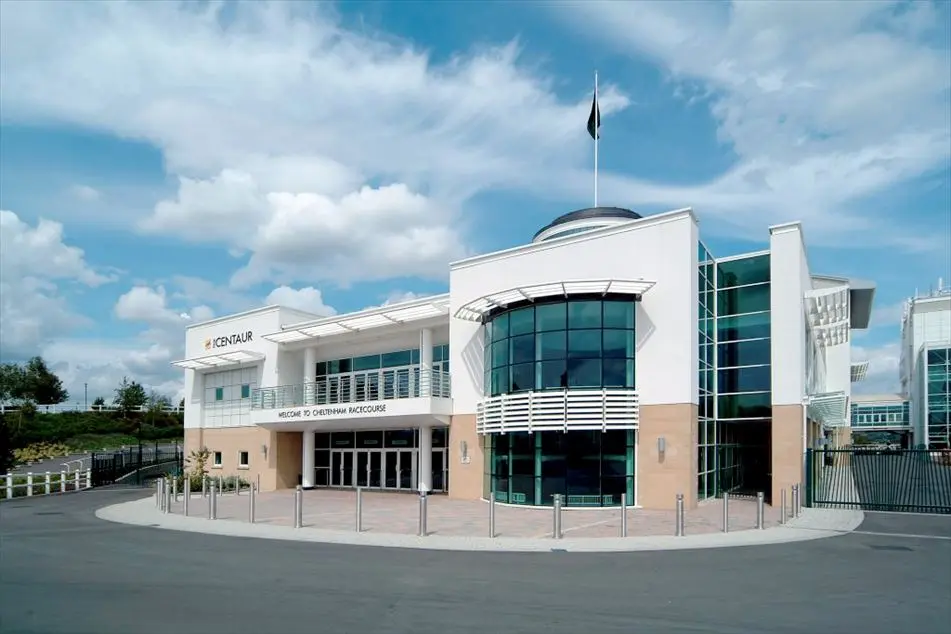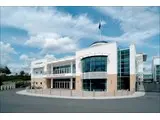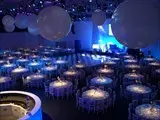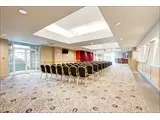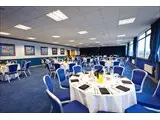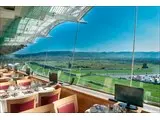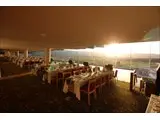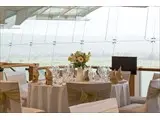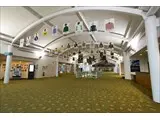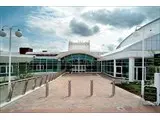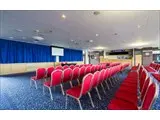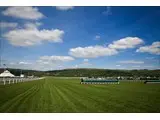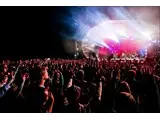Cheltenham Racecourse - Prestbury
Over 300 views on venues4hire.org
To make a booking or enquire about hiring this venue please use the contact details below - Please mention Venues for Hire
01242 539538
Conference and Events Team
Use contact form below
Cheltenham Racecourse description
Commercial Venue / Business Meeting Rooms / Exhibition Space / Party Venue / Team Building Venue / Wedding Venue
Extra Large (300+)
As always, there is much to look forward to in the season, 16 exciting days of top class Jump racing. Hundreds of thousands of racing fans come to Cheltenham every year., but you don't need to be an expert to have the time of your life.
The wide variety of experiences ranges from the relaxed feel of the meetings in October and April, to the heady excitement of The Open and the family fun of New Year's Day.
Venue suitability
This venue is suitable for the following uses:
Yes
Yes
Yes
Yes
Yes
Yes
Venue facilities
1000 spaces
Yes
Yes
Yes
Other venue facilities
Yes
Yes
Yes
Yes
Yes
Explore the rooms this venue has for hire by expanding the sections below.
The Panoramic Suite is situated on the 5th level of the Grandstand overlooking the entire racecourse, this breathtaking room provides the most stunning views of the racecourse, making it a popular space for breakfast meetings, drinks receptions and any special occasions including private parties and wedding receptions.
Capacity
For dining:
300
As theatre:
100
For a reception:
250
38m x 12m
Yes
Yes
For The Centaur, our technical team utilise the very latest in draping, lighting and AV to create bespoke events for any occasion.
Offering 2,600m2 of flexible space, this distinctive facility provides the biggest event space in the local region giving organisers accessible, flexible and versatile options. From a seated auditorium for 2,250 to a dinner dance for 700, the space is versatile and we work closely with your team to ensure your event vision comes to life.
Using its own separate kitchen, our experienced chefs can create mouth-watering menus for any occasion. We also offer the flexibility for your own creative team to use the facilities. The stage has seen a number of popular bands and comedy acts perform in front of sell-out audiences – Stereophonics, The Vamps, Lee Evans, Rizzle Kicks, Jon Richardson and Jack Dee to name a few.
Capacity
For dining:
800
As theatre:
2250
For dancing:
656
For a reception:
3000
35m x 38m
Yes
Yes
Yes
A popular space for meetings, conferences and any small private dinners seating up to 16 guests.
Each private box overlooks the Racecourse and includes a drinks area, access to a balcony and natural daylight.
- Ample free parking
- Natural lighting
- Free Jockey Club Wi-Fi
- Views across the Cotswold hills and racecourse
- Easily accessible by road and rail
- Formal or informal
- Breakout room options
- Purpose-built conference and meeting facilities
Capacity
As meeting room:
16
As theatre:
10
Yes
The Gold Cup Room offers a self contained space with its own bar and full-flexible dining options in the heart of the racecourse.
Located off the Hall of Fame, the Gold Cup Room is comprised of two rooms, Festival and Gold Cup. The room offers a self-contained space with its own bar and fully-flexible dining options in the heart of the racecourse.
Capacity
As meeting room:
36
For dining:
260
As theatre:
330
For dancing:
180
For a reception:
400
24m x 17m
Yes
Conveniently located on the third level of the Grandstand with access to the Hall of Fame, Crest connects perfectly with Sovereign to form a large open space.
The rooms have access to an outdoor balcony with views of the Cotswolds, for fresh air breaks.
The rooms also benefit from an adjoining foyer which offers a great registration space or an alternative refreshments location.
Capacity
As meeting room:
24
As theatre:
60
For dancing:
40
8m x 8m
In the heart of the racecourse, Hall of Fame is a stunning space for your next reception or exhibition with a maximum capacity of 500 guests for a reception.
When your guests arrive at Cheltenham Racecourse their journey begins through the Hall of Fame, where over 60 years of history hang from the ceiling and the story of the Home of Jump racing is revealed.
The space is classed as a museum and ideally connects to The Centaur, The Gold Cup Suite and grandstand. Making the space at Cheltenham Racecourse versatile and tailored to suit you and your businesses needs.
Please enquire about any other formats and the conference and events team will be able to create a bespoke quote to suit your needs.
31m x 14m
Yes
Ideal for your next conference, a tasty menu launch or your next prom.
Located off the Hall of Fame the Insurance room offers plenty of natural daylight and with access to views of the beautiful Cotswold hills.
Capacity
As meeting room:
40
For dining:
100
As theatre:
200
For dancing:
100
For a reception:
250
23m x 12m
The Festival room sits within The Gold Cup Suite connecting to the Gold Cup room conveniently by a foyer area and bar. This provides organisers with a ground floor private area, located off the central Hall of Fame.
Capacity
As theatre:
200
For dancing:
140
For a reception:
250
25m x 10m
Conveniently located on the third level of the grandstand with access to the Hall of Fame, Sovereign connects perfectly with Crest to form a space for a small conference, reception or dinner dance.
Used on its own, or with Crest, the rooms have access to an outdoor balcony with views of the Cotswolds, for fresh air breaks. The rooms also benefit from an adjoining foyer which offers a great registration space or an alternative refreshments location.
Capacity
As meeting room:
30
For dining:
96
As theatre:
150
28m x 8m
Conveniently located just above The Centaur Foyer Istabraq offers a balcony, fitted bar and tons of natural light. Joining onto The Centaur balcony Istabraq is a perfectly located break out space.
Capacity
As meeting room:
24
As theatre:
200
For a reception:
450
20m x 25m
