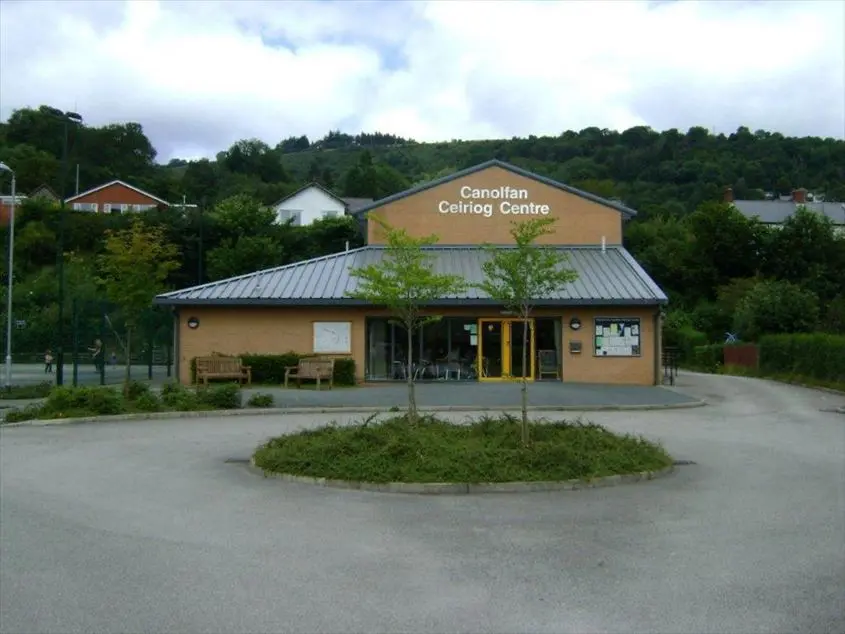Canolfan Ceiriog Centre - Glyn Ceiriog
Over 600 views on venues4hire.org

Canolfan Ceiriog Centre - Main Entrance Canolfan
To make a booking or enquire about hiring this venue please use the contact details below - Please mention Venues for Hire
01691 718 200
Canolfan Ceiriog Centre
Use contact form below
Canolfan Ceiriog Centre description
Community Hall / Wedding Venue / Business Meeting Rooms / Hotel / Conference Centre / Party Venue
Large (1-300)
Our facilities include:
Main Sports Hall accommodating Badminton, Indoor Bowls, Table Tennis, Netball and other sports & Fitness Classes.
Spacious Meeting Rooms with use of Kitchen.
Large Foyer/reception area housing the cafe with access to male/female/disabled toilet and shower/changing room facilities.
Larger outdoor all weather sports court with 2 tennis courts, basketball, netball and 5-a-side football options.
Conservation area - ideal for a picnic with a view, surrounded by native species of wild and plant life with views across to other side of the valley and outdoor sports area.
Grassed lawn and seating area to front and rear of building.
Large parking area to front and rear.
Birthday Party Packages with ride-ons & Bouncy Castle at very competitive rates.
ALL OF OUR ROOMS AND FACILITIES ARE AVAILABLE FOR HIRE MONDAY -SUNDAY.
For more information or to make a booking please contact us:
Tel; 01691 718 200
Email: admin@canolfanceiriog.org
Canolfan Ceiriog Centre, New Road, Glyn Ceirog, Wrexham, LL20 7HE.
Thank you.
Venue suitability
This venue is suitable for the following uses:
Yes
Yes
Yes
Yes
Yes
Yes
Yes
Yes
Yes
Yes
Venue facilities
40 spaces
Within 5 metres
Yes
Yes
Yes - Full - Facilities to prepare meal
10 round tables, 30 rectangle tables
150 chairs, 6 benches
Yes
Yes
Yes - n/a
Other venue facilities
Yes
Yes
Yes
Yes
Yes
Explore the rooms this venue has for hire by expanding the sections below.
Versatile hall space for sports, meetings, functions, parties, music & theatre events, etc.
Capacity
As meeting room:
200
For dining:
140
As theatre:
200
For dancing:
200
For a reception:
200
17m x 9m
Yes
Yes
Yes
Spacious and light room overlooking the tennis courts with optional additional access from side of building for private events.
Serving hatch to fully functional kitchen/bar area which is adjacent through a door to rear of room.
Can be set up in a variety of ways to suit your needs. Tables and chairs available.
Capacity
As meeting room:
40
For dining:
40
As theatre:
40
For dancing:
40
For a reception:
40
8m x 6m
Yes
Yes
Yes
Spacious versatile room with access to adjoining fully functional kitchen. Has access directly from rear car park as well as through main entrance. Can be set up in variety of ways depending on need with use of tables, chairs, projector screen, etc.
Capacity
As meeting room:
40
For dining:
40
As theatre:
40
For dancing:
40
For a reception:
40
8m x 6m
Yes
Yes
Yes
Shower facility and changing rooms with lockers and benches ideal for sporting events. accessed from main foyer and entrance.
Capacity
As meeting room:
28
8m x 3m
Yes
The foyer is accessed through the main entrance and is lovely, light and airy with a view out large windows over main car park and lawn towards the main road. has direct access to toilet and shower facilities and leads through to the main large hall through double doors. Usually set up in cafe arrangement as kitchen with serving hatch is attached to this room but can be altered into any arrangement needed. Perfect for use as Bar area due to large serving hatch through to kitchen.
Capacity
As meeting room:
40
For dining:
40
For a reception:
40
6m x 6m
Yes
Yes
Yes
