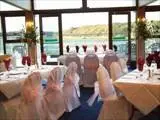Chichester Yacht Club
Over 700 views on venues4hire.org

Chichester Yacht Club, - Chichester Yacht Club,


To make a booking or enquire about hiring this venue please use the contact details below - Please mention Venues for Hire
+44 1243 512918
Functions Manager
Use contact form below
Chichester Yacht Club description
Commercial Venue / Wedding Venue / Business Meeting Rooms / Hotel / Conference Centre / Party Venue
Large (1-300)
The spacious clubhouse building incorporates a modern function suite perfect for wedding receptions, anniversaries, reunions, funeral receptions and private events of all kinds, and the waterside gardens are available for drinks receptions. Catering arrangements are very flexible, from sandwich buffets to gourmet 4 course dinners, and our well stocked bar can meet all your needs.
We also host business meetings and conferences, with rooms suitable for groups of 6 to 120. Equipment is available to hire, and refreshments can be arranged to your request, from full English breakfast, mid-morning coffee buffet lunch and afternoon tea to an evening meal.
Open 7 days a week for Members' use, the Bar and Restaurant serve lunch and dinner every day in Summer and 5 days a week in Winter. Members in the Yacht & Motor Sections enjoy monthly socials, the popular Cruising in Company programme, and winter lectures and walks. For Dinghy sailors there is regular training, coaching and racing.
Venue suitability
This venue is suitable for the following uses:
Yes
Yes
Yes
Yes
Yes
Yes
Yes
Yes
Yes
Yes
Venue facilities
16 spaces
Within 20 metres
Yes
Yes
Yes
Yes - Professional (manned)
20 round tables, 20 rectangle tables
200 chairs
Yes
Yes
Yes - Manned
Other venue facilities
Yes
Yes
Yes
Yes
Explore the rooms this venue has for hire by expanding the sections below.
First floor room (lift available) with high ceilings, full height windows, doors to balcony and far-reaching views over the harbour towards the South Downs.
Carpeted dining area to seat up to 120, with dance floor, bar area and adjoining rooms if required. Total capacity 200.
Capacity
As meeting room:
120
For dining:
120
As theatre:
120
For dancing:
120
For a reception:
200
12m x 12m
Yes
Ground floor room with high ceilings and views to the north over the harbour towards the South Downs
Capacity
As meeting room:
50
For dining:
50
As theatre:
50
For a reception:
60
11m x 5m
First Floor room with south facing window overlooking Chichester Canal.
Capacity
As meeting room:
16
For a reception:
20
7m x 4m
First floor room with east facing view towards Chichester Marina
Capacity
As meeting room:
16
For a reception:
20
8m x 4m
Ground floor room with full length windows and doors opening onto north facing terrace. Views over Chichester Harbour and marina Channel.
Hard floors, kitchen area, changing rooms available.
Capacity
As meeting room:
100
For dining:
100
For a reception:
150
15m x 8m
Yes
Yes
Yes
