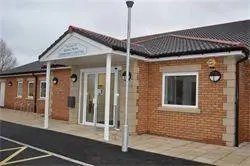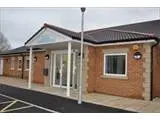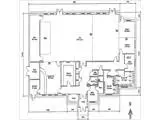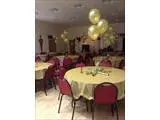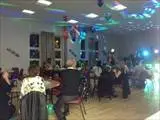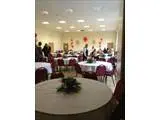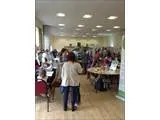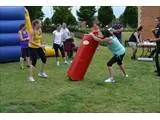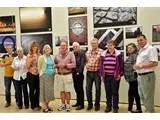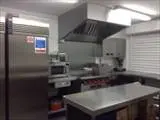Leigh Park Community Centre, Westbury
Over 900 views on venues4hire.org
To make a booking or enquire about hiring this venue please use the contact details below - Please mention Venues for Hire
01373 825774
Centre Manager
Use contact form below
Leigh Park Community Centre, Westbury description
Community Hall / Wedding Venue / Business Meeting Rooms / Hotel / Conference Centre / Party Venue / Funerals and Wakes
Large (1-300)
At Leigh Park Community Centre we pride ourselves with excellent customer service skills with the ability to adapt to fit your every need. No matter what your requirements are, we will be on hand to ensure your function or meeting runs smoothly and efficiently.
Whether you are attending one of our groups or activities or maybe you wish to hire the premises for that important function, the Leigh Park Community Centre guarantees you a warm, personal and professional service.
We look forward to seeing you there!
Venue suitability
This venue is suitable for the following uses:
Yes
Yes
Yes
Yes
Yes
Yes
Yes
Yes
Yes
Venue facilities
60 spaces
Yes
Yes
Yes
Yes - Full - Facilities to prepare meal
12 round tables, 25 rectangle tables
200 chairs
Yes
Yes
Yes - Manned
Other venue facilities
Yes
Yes
Yes
Yes
Explore the rooms this venue has for hire by expanding the sections below.
Main Hall A
The large airy hall is designed to accommodate up to 100 guests. There is under floor heating which means that the ambient temperature is excellent for most activities. There is direct access to the kitchen through a serving hatch and to the bar via folding doors. There is also a dis-mountable stage available. The main hall can be extended to include hire of Hall B, Hall C & Bar/Lounge areas.
Capacity
As meeting room:
100
For dining:
100
As theatre:
80
For dancing:
60
For a reception:
100
15m x 9m
Yes
Yes
Yes
Hall B
Designed to be used on its own for up to 40 guests or in conjunction with the hire of the Main Hall A and or hire of Hall C.
Capacity
As meeting room:
40
For dining:
40
As theatre:
30
For dancing:
30
For a reception:
40
9m x 7m
Yes
Yes
Yes
Hall C
Designed to be used on its own for up to 15 guests or in conjunction with the hire of Hall B and or hire of the Main Hall
Capacity
As meeting room:
15
For dining:
15
As theatre:
10
For dancing:
8
For a reception:
15
4m x 3m
Yes
Yes
Yes
Hire of the whole venue allows for the dividing walls to be opened and offer our Main Hall A, Hall and Hall C as one large open space allowing 200+ guest capacity, suitable for weddings, parties and corporate events.
Capacity
As meeting room:
200
For dining:
200
As theatre:
150
For dancing:
120
For a reception:
200
25m x 9m
Yes
Yes
Yes
Meeting Room
Suitable for up to 4-6 guests seated
Capacity
As meeting room:
6
2m x 2m
