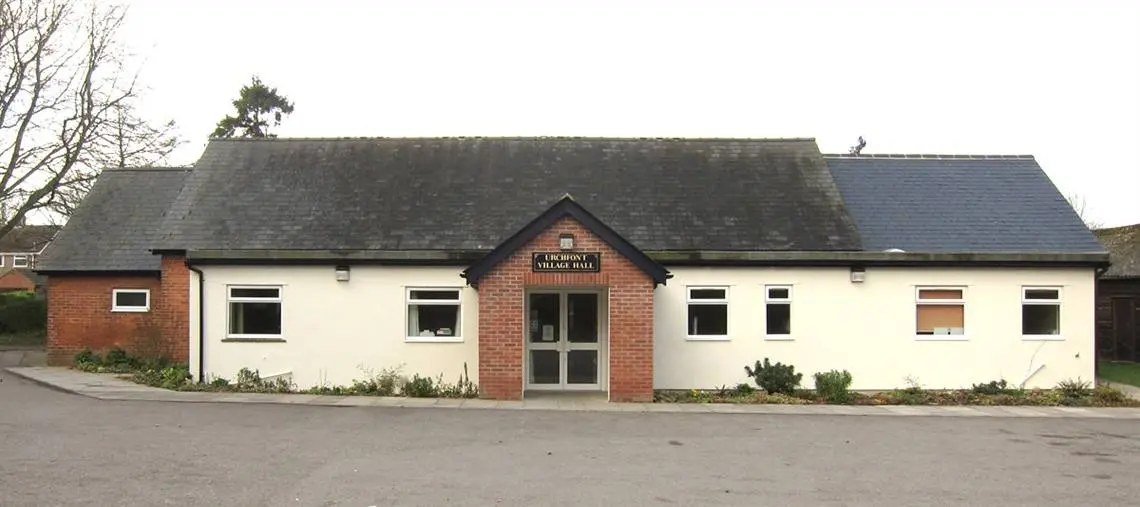Urchfont Village Hall
Over 400 views on venues4hire.org

Urchfont Village Hall - Urchfont Village Hall
To make a booking or enquire about hiring this venue please use the contact details below - Please mention Venues for Hire
01380 840940
Anya Watson
Use contact form below
Urchfont Village Hall description
Village Hall
Medium (1-150)
Urchfont Village Hall was built in 1930, extended in the 1970s and extended again in 2009. It
comprises a main hall with a raised stage with curtains at one end, an entrance foyer and a
conference room. Each room has its own separate entrance to avoid interference with other
users. There are kitchen and toilet facilities including a disabled toilet. A wheelchair is
available for use and is stored in the hall and there is a defibrillator on the premises. There is
central heating throughout, disabled access and car parking for about 20 cars including one
marked disabled space. The whole building is a non-smoking area. As the Hall is licensed for
the sale of alcohol, users may set up their own cash bar at a fee of £15 per day. Dinner plates,
cutlery and dessert dishes for 100 people can be made available on request. The Hall
provides an excellent venue for your function, private party or meeting.
Room 1 MAIN HALL: 13.3m x 8m (44ft x 26ft) plus stage area of 8m x 2.9m (26ft x 9.5ft). Seats 120 for
a stage production or 80 for a film show with blackout curtains at all windows or 80 seated at
tables for a dinner. There is a kitchen off the Main Hall which has a full sized cooker, warming oven, microwave and industrial dishwasher. It is suitable for the preparation of meals.
The Hall has an electronically operated screen 2.4m (8ft) wide by 1.8m (6ft) high. A public
address system is available and a hearing loop has been fitted. The hall has Wi-fi and a projector
Capacity 120
Room 2 CONFERENCE ROOM: 7m x 4.5m (23ft x 15ft). Equipped with 4 tables and seating for 30
people. It has a screen 1.7m (5.5ft) wide by 1.3m (4.3ft) high and a TV which can be linked to Wi-Fi. Nearby is a small kitchen which
is suitable only for making drinks.
comprises a main hall with a raised stage with curtains at one end, an entrance foyer and a
conference room. Each room has its own separate entrance to avoid interference with other
users. There are kitchen and toilet facilities including a disabled toilet. A wheelchair is
available for use and is stored in the hall and there is a defibrillator on the premises. There is
central heating throughout, disabled access and car parking for about 20 cars including one
marked disabled space. The whole building is a non-smoking area. As the Hall is licensed for
the sale of alcohol, users may set up their own cash bar at a fee of £15 per day. Dinner plates,
cutlery and dessert dishes for 100 people can be made available on request. The Hall
provides an excellent venue for your function, private party or meeting.
Room 1 MAIN HALL: 13.3m x 8m (44ft x 26ft) plus stage area of 8m x 2.9m (26ft x 9.5ft). Seats 120 for
a stage production or 80 for a film show with blackout curtains at all windows or 80 seated at
tables for a dinner. There is a kitchen off the Main Hall which has a full sized cooker, warming oven, microwave and industrial dishwasher. It is suitable for the preparation of meals.
The Hall has an electronically operated screen 2.4m (8ft) wide by 1.8m (6ft) high. A public
address system is available and a hearing loop has been fitted. The hall has Wi-fi and a projector
Capacity 120
Room 2 CONFERENCE ROOM: 7m x 4.5m (23ft x 15ft). Equipped with 4 tables and seating for 30
people. It has a screen 1.7m (5.5ft) wide by 1.3m (4.3ft) high and a TV which can be linked to Wi-Fi. Nearby is a small kitchen which
is suitable only for making drinks.
Venue suitability
This venue is suitable for the following uses:
Venue facilities
20 spaces
Yes
Yes
Yes - Full - Facilities to prepare meal
Yes
Yes
Other venue facilities
We don't currently hold any detailed information about the rooms at this Venue.
If this is your Venue or Hall please use the Adopt link on the right to add more detailed information about this Venue.
If you wish to hire this Venue or Hall please use the contact details on the overview tab.
Please encourage every Venue to take a few minutes to 'Adopt' their listing and add unique content and photos.
