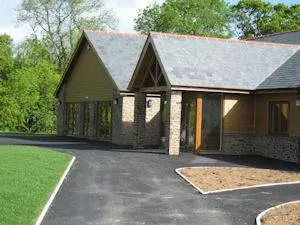Bishops Nympton Parish Hall
Over 600 views on venues4hire.org

Bishops Nympton Parish Hall - Parish Hall
To make a booking or enquire about hiring this venue please use the contact details below - Please mention Venues for Hire
07305812174
Booking Manager
Use contact form below
Bishops Nympton Parish Hall description
Village Hall / Wedding Venue / Business Meeting Rooms / Hotel / Conference Centre / Party Venue
Medium (1-150)
Our newly built Hall was opened in June 2011 and welcomes you to the picturesque village of Bishops Nympton. Welcoming glazed and carpeted entrance lobby leading into a lovely foyer. The spacious and stunning Main Hall, to the left, with wooden arches and flooring, and glazed doors with views over open countryside; the Dennis Gunn Room, in front of you, with hatch access to the kitchen and folding doors to the Main Hall, to the right the Community office, then the spacious coat hanging cupboard is available and further down the passage, the fully equipped Kitchen and toilet facilities. We can seat up to 150 for a wedding or dinner and 200 theatre style.
The Community Shop is situated on-site.
Venue suitability
This venue is suitable for the following uses:
Yes
Yes
Yes
Yes
Yes
Yes
Yes
Yes
Yes
Venue facilities
60 spaces
Yes
Yes
Yes
Yes - Full - Facilities to prepare meal
15 round tables, 10 rectangle tables
250 chairs
Yes
Yes
Other venue facilities
Yes
Yes
Explore the rooms this venue has for hire by expanding the sections below.
A spacious 11.2m x 15m hall which has been tastefully finished with oak flooring on top of under floor heating, wooden arches to the ceiling, overhead and wall mounted lighting, stunning views of the local countryside through glazed doors facing south, access hatch to the kitchen with roller door and spacious storage rooms to the rear. Staging is available for any type of function, together with tables, rectangle or round, and comfortable padded chairs. The Main Hall can accommodate 150+ for seated meal, 200 seated audience and 250 standing buffet style function.
Capacity
As meeting room:
150
For dining:
150
As theatre:
200
For dancing:
200
For a reception:
150
11m x 15m
This room leads from the foyer or can be accessed through sliding doors from the Main Hall.
The Dennis Gunn Room (4.2 x 6.7 m) can be used as a small meeting room or can be used in conjunction with the Main Hall as a bar area or "quiet space". It has an open hatch to the Kitchen and oak floor finish.
Capacity
As meeting room:
20
4m x 6m
The Kitchen (6.7m x 5.5m) has been planned to provide a practical working area to meet the needs of all users and has a fresh and open feel to it. The Kitchen comprises of a large stainless steel double sink, separate hand-washing facilities, automatic dishwasher, modern electric cookers, warming cupboard and auto-fill water boiler, fridge and plenty of worktop areas with cupboards underneath and wall mounted. There is ample crockery and cutlery with a range of kitchen essentials for any type of function. The Kitchen has a door to the Main Hall and a separate access via a corridor to the rear of the hall. There is a large lockable storeroom. It has two serving hatches, one to the Main Hall and one to the Dennis Gunn Room.
6m x 5m
