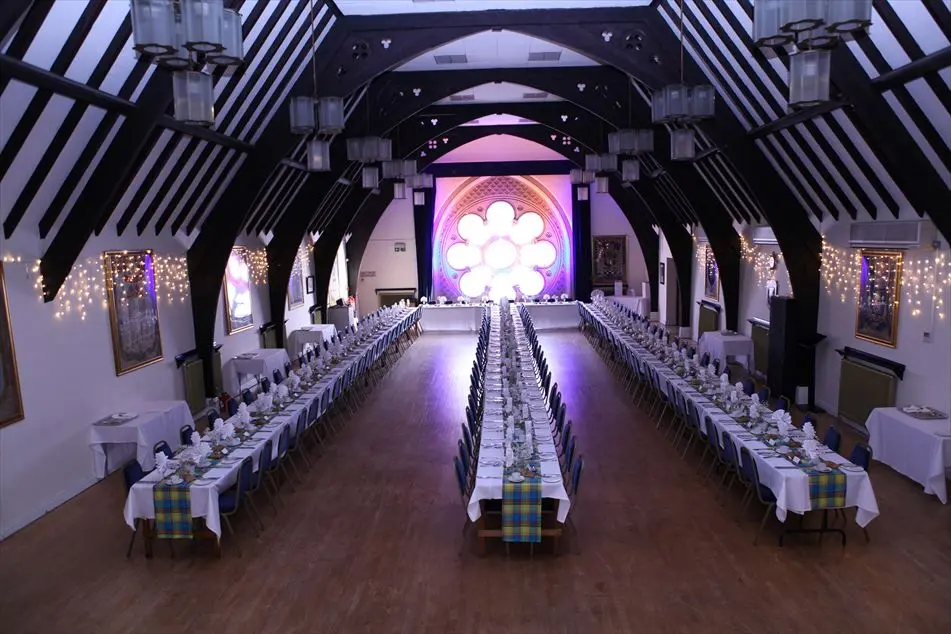The Festival Suite - Croydon
Over 2,000 views on venues4hire.org

The Wheeler Room - Our Main Hall is our pride and joy. A charming, flexible and large versatile room which is used for a wide range of different functions. Capable of seating 200 for dining with a dance floor or meeting room for 300 this is the ideal room for private functions and Civil Wedding Ceremonies. Light and spacious it can act as an elegant reception for large events. The room can be arranged in many different layouts to suite the occasion and our experienced events team will help you plan every tiny detail.
To make a booking or enquire about hiring this venue please use the contact details below - Please mention Venues for Hire
+44 20 8688 2005 option 2
Managers
Use contact form below
The Festival Suite description
Community Hall / Business Meeting Rooms / Funerals and Wakes / Party Venue / Wedding Venue / Commercial Venue
Medium (1-150)
Venue suitability
This venue is suitable for the following uses:
Yes
Yes
Yes
Yes
Yes
Yes
Yes
Yes
Yes
Yes
Yes
Venue facilities
10 spaces
Within 100 metres
Yes
Yes
Yes
Yes
Yes
Yes
Yes - Manned
Other venue facilities
Yes
Yes
Yes
Explore the rooms this venue has for hire by expanding the sections below.
Our Main Hall is our pride and joy. A charming, flexible and large versatile room which is used for a wide range of different functions. Capable of seating 200 for dining with a dance floor or meeting room for 300 this is the ideal room for private functions and Civil Wedding Ceremonies. Light and spacious it can act as an elegant reception for large events. The room can be arranged in many different layouts to suite the occasion and our experienced events team will help you plan every tiny detail.
Room Dimensions: (L) 24.5m, (W) 10.1m (H) 6.3m
Capacity
As meeting room:
250
As theatre:
250
For dancing:
200
For a reception:
250
24m x 10m
This elegant room is a light and comfortable space combining style with intimacy and warmth. It can accommodate 180 guests for a dinner dance and 150 for Civil Wedding Ceremonies. Used extensively for a wide range of private parties, receptions, conferences, meetings, dinner dances it’s the Festival Suites most popular room. We offer a bespoke service to our customers, including individually-designed menus served by professional waiting staff. We always go that extra mile and will ensure every aspect of your event meets your requirements – simply tell us what you want, and we’ll arrange it for you.
Room Dimensions: (L) 21.0m, (W) 9.9m, (H) 3.5m
Capacity
As meeting room:
180
For dining:
180
As theatre:
150
For dancing:
180
For a reception:
180
21m x 10m
Yes
Yes
Whatever event you are planning you want it to be perfect. The Wisby Room is licensed for Civil Wedding Ceremonies and is the perfect setting for your reception so that you can enjoy your special day all under one roof. The room is also a great venue for your Parties, Christenings, Dinner Dance, Conferences, Meetings or any other occasion. It can accommodate up to 60 guests seated on round tables with a designated area for your DJ or band including a dance floor. We take great pride in making sure that yourself and
your guests have an enjoyable day with many happy memories at The Festival Suite.
Room Dimensions: (L) 14.00m, (W) 8.9m, (H) 3.6m
Capacity
As meeting room:
80
For dining:
70
As theatre:
60
For dancing:
70
For a reception:
80
14m x 9m
Yes
Yes
Small room suitable for Christenings, Parties, Meetings, Conferences and any other small occasions. This room has a small ante-room which can be used as a small reception area. Located on the ground floor with its own access from the hall car park.
Room Dimensions: (L) 13.2m, (W) 7.1m, (H) 3.4m.
Capacity
As meeting room:
50
For dining:
40
As theatre:
35
For dancing:
40
For a reception:
50
13m x 7m
Yes
Yes
This pleasant small room is used for a whole range of small private functions.
Room Dimensions: (L) 9.3m, (W) 6.2m, (H) 3.5m.
Capacity
As meeting room:
25
For dining:
20
For a reception:
35
9m x 6m
Yes
Yes
Located on 1st floor this small room is ideal for small Celebration Parties, Small Dinner Dances, Conferences, Meetings and other small occasions.
Room Dimensions: (L) 14.9m, (W) 8.8m, (H) 2.7m.
Capacity
As meeting room:
70
For dining:
65
As theatre:
70
For dancing:
65
For a reception:
80
15m x 9m
Ideal location for Small Conferences, Meetings, Celebrations or any other small get together.
Room Dimensions: (L) 10.4m, (W) 7.2m, (H) 2.7m.
Capacity
As meeting room:
35
For dining:
30
As theatre:
30
For dancing:
30
For a reception:
40
10m x 7m
Main Bar Area
Yes
Yes
Bar Area
Yes
Yes
