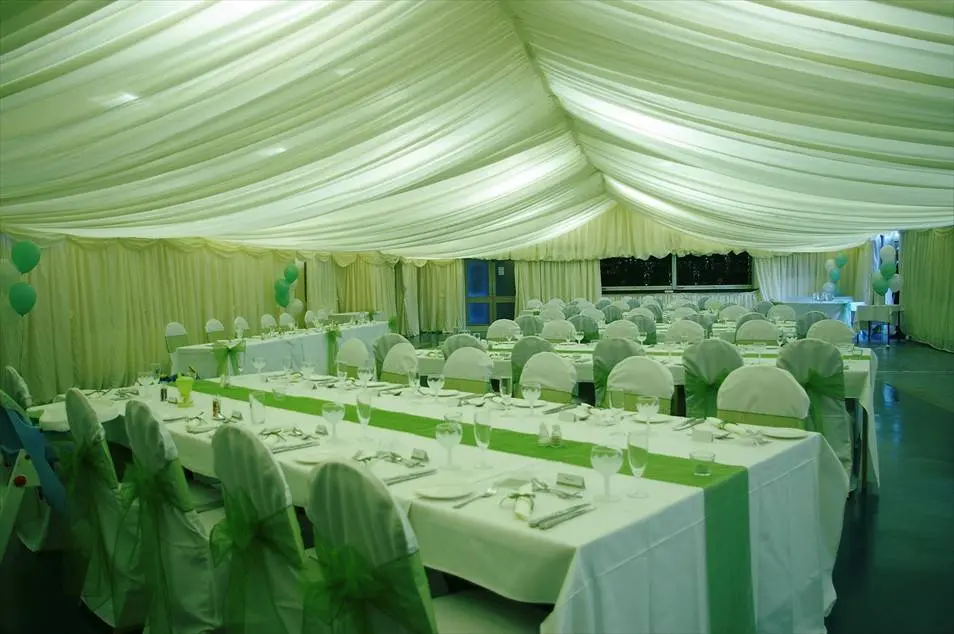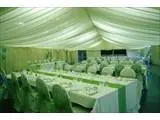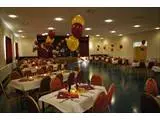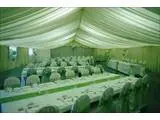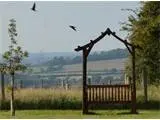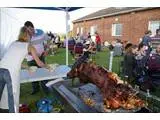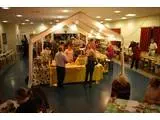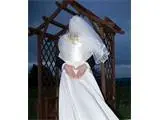Seend Community Centre
Over 800 views on venues4hire.org
To make a booking or enquire about hiring this venue please use the contact details below - Please mention Venues for Hire
07703 814111
Booking Manager
Use contact form below
Seend Community Centre description
Village Hall / Wedding Venue / Business Meeting Rooms / Hotel / Conference Centre / Party Venue
Large (1-300)
Two meeting rooms;
A comfortable lounge with Members' Bar, music facility, free WiFi, wide screen TV, pool table, snooker area, buffet area and an external patio area with stunning views across Wiltshire;
A large hall with public bar, seating for 150, extensive kitchen facilities, large stage with lighting, audio system, hearing loop system, audio visual projector system, provision for internal marquee, 2 skittle alleys and in-house catering;
A spacious outdoor area with fantastic views, seating, garden features for wedding photographs, a BBQ area & gas BBQ, room for an external marquee and provision for Bouncy Castle, Hog Roasts, etc;
We also have an adjacent children's play area and a large car park.
Venue suitability
This venue is suitable for the following uses:
Yes
Yes
Yes
Yes
Yes
Yes
Yes
Yes
Yes
Yes
Venue facilities
50 spaces
Within 200 metres
Yes
Yes
Yes - Full - Facilities to prepare meal
20 rectangle tables
150 chairs
Yes
Yes
Yes - Manned
Other venue facilities
Yes
Yes
Yes
Yes
Yes
Explore the rooms this venue has for hire by expanding the sections below.
The Peter Fisher Hall (approx 20m x 12m) has been completely refurbished over the past few years, with a fully-equipped kitchen, new chairs and tables, sound system, versatile lighting, media projector and 8ft screen. The hall also boasts a stage with dressing rooms and has an area of lawn to the rear with views over the Wiltshire countryside.
Capacity 200 theatre style.
Capacity
As meeting room:
150
For dining:
130
As theatre:
200
For dancing:
130
20m x 12m
Yes
Yes
Yes
The KENNET ROOM (approx 4.8m x 4.8m) - useful for small meetings or as a break out room during conferences
Capacity Seats 12 very comfortably board room style or 20 in row
Capacity
As meeting room:
12
5m x 5m
Larger than the Kennet Room (approx 11.6m x 4.9m - narrowing to 2.6m), this upstairs room can again be used for small meetings or as a break out room.
Capacity 50 theatre style
Capacity
As meeting room:
20
As theatre:
40
11m x 5m
The kitchen is equipped with a dishwasher, large refrigerator, two domestic cookers with extractors, an urn, a small microwave, and a heated trolley. There is an ample supply of cutlery, mugs, cups and saucers, plates in two sizes, and bowls.
Yes
Separate bar area for members, but can be made available for functions and meetings. Has comfortable seating, TV, snooker area and opens out onto outdoor patio and BBQ area.
Capacity
As meeting room:
40
Yes
Yes
