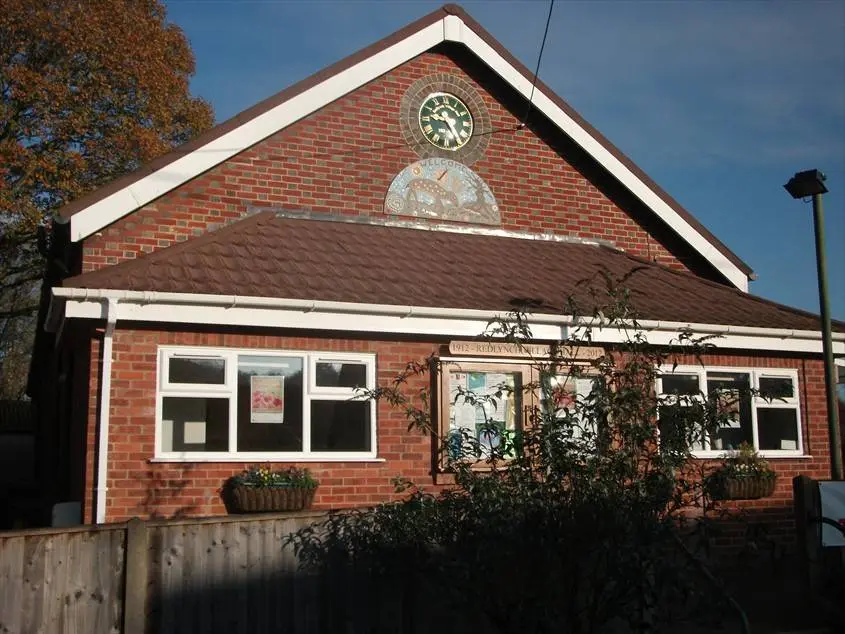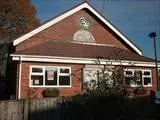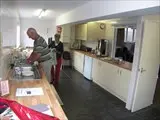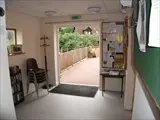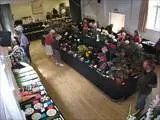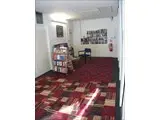Redlynch Village Hall - Lover
Over 1,000 views on venues4hire.org
Redlynch Village Hall description
Village Hall / Wedding Venue / Business Meeting Rooms / Hotel / Conference Centre / Party Venue
Medium (1-150)
The premises consist of a main hall, committee meeting room, fitted kitchen,
theatrical stage, rear stage area with lending library & function area, toilets including disabled facilities, lobby and outside a pleasant patio area on the east side with a covered area.
Room 1 Main Hall - This area is approx 22m 60m with direct hatch access to the
kitchen and with stage at other end. The hall is provided with a Surround
Sound and a Loop System. Additional facilities include an electric projection screen and DVD projector to enable Power Point usage and full drama lighting/amenities and wi-fi facilities
Capacity 150 closed seating 125 dancing
Room 2 Committee Room - Approx. 4 m x 6 m with seating for up to 16 persons. This
room has Meeting Table cushioned seating and a window overlooking a field.
Capacity 16 seated
Room 3 Back Stage - Approx. 22 m x 4 m this area has been improved to provide an
additional Function Room with 1st floor storage above and a permanent library area.
Capacity 30 seated
Room 4 Lobby - Approx. 3 m x 4 m open area providing easy access into
main hall
Capacity 20 standing
Room 5 a. Store Room - Approx 2 m x 2 m
b. Large Log Cabin type storage building at rear2 No. Storage Garages at the rear, Capacity N/A
Kitchen Facilities Kitchen - Approx. 22 m x 4 m this bright area has recently been refurbished
to provide a good catering and kitchen usage area including an industrial
dish-washing facility and large cooker. The kitchen has good hatched access to the main hall.
Fixtures and Fittings Toilets - Newly constructed ladies, gents and disabled facility
Tables & seats for up to 120 persons
Catering equipment and crockery for up to 100 No..
Venue suitability
This venue is suitable for the following uses:
Yes
Yes
Yes
Yes
Yes
Yes
Yes
Yes
Yes
Yes
Venue facilities
Within 25 metres
Yes
Yes
Yes
Yes - Full - Facilities to prepare meal
5 round tables, 22 rectangle tables
120 chairs
Yes
Yes
Other venue facilities
Yes
Yes
Yes
Yes
Yes
We don't currently hold any detailed information about the rooms at this Venue.
If this is your Venue or Hall please use the Adopt link on the right to add more detailed information about this Venue.
If you wish to hire this Venue or Hall please use the contact details on the overview tab.
Please encourage every Venue to take a few minutes to 'Adopt' their listing and add unique content and photos.
