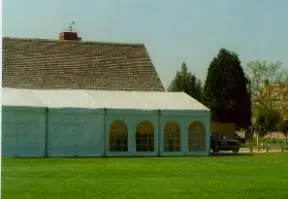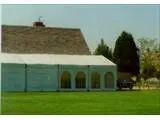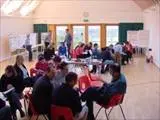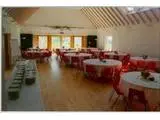Oaksey Village Hall
Over 300 views on venues4hire.org

Oaksey Village Hall - Oaksey Village Hall



To make a booking or enquire about hiring this venue please use the contact details below - Please mention Venues for Hire
01666 577955
Booking Manager
Use contact form below
Oaksey Village Hall description
Village Hall
Medium (1-150)
The opening of Oaksey’s Millennium Village Hall by H.R.H. The Prince of Wales took place on 6th September 2000. This was the culmination of three years fundraising efforts.
Level access is provided throughout the building for those with mobility problems and other disabilities. This includes a separate toilet that also provides nappy changing facilities and a potty for toddlers. The gents and ladies toilets are also situated at the rear of the building leading from the rear corridor to the side door of the hall.
Room 1 Designed by local architect, Ed Seymour, it consists of a large hall – The John Assheton Hall (48-ft x 28-ft), with a stage area (14-ft x 28-ft) both with a fine hardwood strip floor. The large French windows to the south open onto a terraced area at the rear of the building with splendid views of the surrounding countryside. There are ventilation doors at either end of the hall, velux windows in the roof, overhead direct heating and background heating provided by radiators. Wall lights situated around the hall, and overhead lights provide illumination with a special strip of lights over the stage which can be dimmed. Floor length green fireproof curtains are fixed at the stage and also at the southern end of the hall. There are 20 tables (6-ft long x 2.6-ft wide) stored on the stage together with 120 plastic stacking chairs. In addition, seven card tables are available for occasional use. The hall is fitted with a public address system, loudspeakers and a microphone, together with a CD player.
A large serving hatch from the kitchen is situated opposite the doors to The John Assheton Hall.
Capacity
Room 2 The Rest – so called because it is dedicated as a war memorial - is a smaller meeting room (21-ft x 15-ft) and can be used independently of the main hall, or as part of the package. It is carpeted and has a four quarter door which can be used as a servery to the kitchen. Two boardroom style tables and comfortable padded seats are provided. The French windows face eastwards across the Playing Field to the school and church beyond. They open inward so that a marquee can be fixed easily to the outside. The Rest can also be used as a Green Room as access to the stage is reached through a Stage Door opposite the door to The Rest. Within two full length cupboards is over 100 sets of crockery ranging from tea cups and saucers to dinner plates and dessert dishes, and milk jugs and small bowls to large platters. All in the same attractive design. In addition there are glass bowls available for use.
Capacity
Room 3 There is an Occasional Committee Room up a flight of stairs which is also used by regular users as storage for their equipment. This can provide an ideal dressing room for weddings, or concerts or plays, when The Rest is being used as a catering area.
Capacity
Room 4 A storeroom is located upstairs and is kept locked. This houses other equipment that can be borrowed on request. There are five uplighters so that the lighting in the main hall can be shut off and a more intimate atmosphere created with candles and the uplighters. Twenty water jugs, boxes of wine and tumbler glasses, over 100 sets of cutlery, and garden tables, chairs, parasols and two gazebo's. There are six 1 metre square display boards, and a flip chart stand and pads.
Capacity
Kitchen Facilities A fully equipped kitchen has been provided next to The Rest. Fitted out with cupboards, an oven and hob, a refrigerator and freezer unit, sink and instant hot water. A large kitchen trolley, a hostess trolley and a plate warmer are available for hirers.
This is not a catering kitchen but for large events The Rest can be used as an extension to the kitchen for preparing and for laying out food.
Two large cupboards in The Rest provide storage for matching crockery which can be used by hirers. This includes large dinner plates, serving platters, large bowls, tea plates, soup or dessert bowls, tea cup and saucer, small cream jugs, sugar bowls, and two teapots.
Fixtures and Fittings The hall has lots of tables & chairs that are a provided as a part of the hiring cost.
Level access is provided throughout the building for those with mobility problems and other disabilities. This includes a separate toilet that also provides nappy changing facilities and a potty for toddlers. The gents and ladies toilets are also situated at the rear of the building leading from the rear corridor to the side door of the hall.
Room 1 Designed by local architect, Ed Seymour, it consists of a large hall – The John Assheton Hall (48-ft x 28-ft), with a stage area (14-ft x 28-ft) both with a fine hardwood strip floor. The large French windows to the south open onto a terraced area at the rear of the building with splendid views of the surrounding countryside. There are ventilation doors at either end of the hall, velux windows in the roof, overhead direct heating and background heating provided by radiators. Wall lights situated around the hall, and overhead lights provide illumination with a special strip of lights over the stage which can be dimmed. Floor length green fireproof curtains are fixed at the stage and also at the southern end of the hall. There are 20 tables (6-ft long x 2.6-ft wide) stored on the stage together with 120 plastic stacking chairs. In addition, seven card tables are available for occasional use. The hall is fitted with a public address system, loudspeakers and a microphone, together with a CD player.
A large serving hatch from the kitchen is situated opposite the doors to The John Assheton Hall.
Capacity
Room 2 The Rest – so called because it is dedicated as a war memorial - is a smaller meeting room (21-ft x 15-ft) and can be used independently of the main hall, or as part of the package. It is carpeted and has a four quarter door which can be used as a servery to the kitchen. Two boardroom style tables and comfortable padded seats are provided. The French windows face eastwards across the Playing Field to the school and church beyond. They open inward so that a marquee can be fixed easily to the outside. The Rest can also be used as a Green Room as access to the stage is reached through a Stage Door opposite the door to The Rest. Within two full length cupboards is over 100 sets of crockery ranging from tea cups and saucers to dinner plates and dessert dishes, and milk jugs and small bowls to large platters. All in the same attractive design. In addition there are glass bowls available for use.
Capacity
Room 3 There is an Occasional Committee Room up a flight of stairs which is also used by regular users as storage for their equipment. This can provide an ideal dressing room for weddings, or concerts or plays, when The Rest is being used as a catering area.
Capacity
Room 4 A storeroom is located upstairs and is kept locked. This houses other equipment that can be borrowed on request. There are five uplighters so that the lighting in the main hall can be shut off and a more intimate atmosphere created with candles and the uplighters. Twenty water jugs, boxes of wine and tumbler glasses, over 100 sets of cutlery, and garden tables, chairs, parasols and two gazebo's. There are six 1 metre square display boards, and a flip chart stand and pads.
Capacity
Kitchen Facilities A fully equipped kitchen has been provided next to The Rest. Fitted out with cupboards, an oven and hob, a refrigerator and freezer unit, sink and instant hot water. A large kitchen trolley, a hostess trolley and a plate warmer are available for hirers.
This is not a catering kitchen but for large events The Rest can be used as an extension to the kitchen for preparing and for laying out food.
Two large cupboards in The Rest provide storage for matching crockery which can be used by hirers. This includes large dinner plates, serving platters, large bowls, tea plates, soup or dessert bowls, tea cup and saucer, small cream jugs, sugar bowls, and two teapots.
Fixtures and Fittings The hall has lots of tables & chairs that are a provided as a part of the hiring cost.
Venue suitability
This venue is suitable for the following uses:
Venue facilities
Other venue facilities
We don't currently hold any detailed information about the rooms at this Venue.
If this is your Venue or Hall please use the Adopt link on the right to add more detailed information about this Venue.
If you wish to hire this Venue or Hall please use the contact details on the overview tab.
Please encourage every Venue to take a few minutes to 'Adopt' their listing and add unique content and photos.
