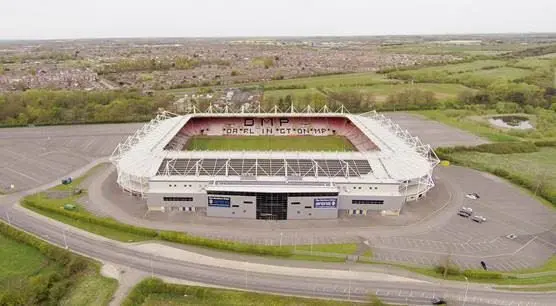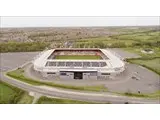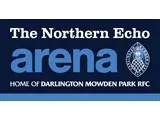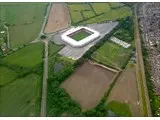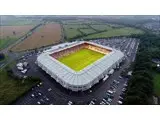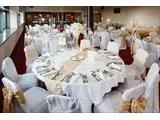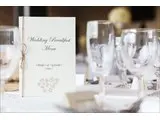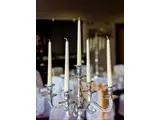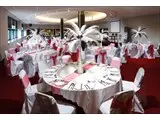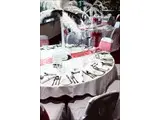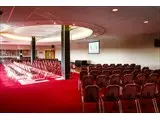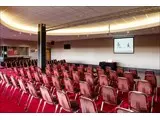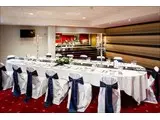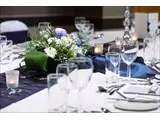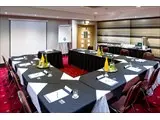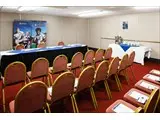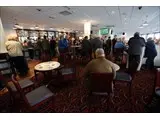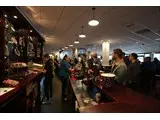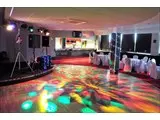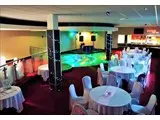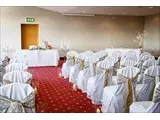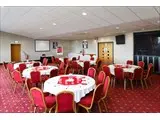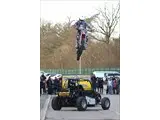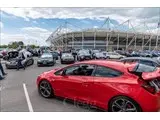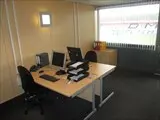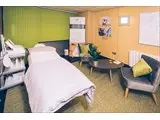Northern Echo Arena - Darlington
Over 1,100 views on venues4hire.org
To make a booking or enquire about hiring this venue please use the contact details below - Please mention Venues for Hire
+44 1325 350267
Amanda Baker
Use contact form below
Northern Echo Arena description
Commercial Venue / Business Meeting Rooms / Exhibition Space / Party Venue / Funerals and Wakes / Wedding Venue
Extra Large (300+)
What We Offer: Corporate
• Meetings
• Conferences
• Product Launches & Exhibitions
• Gala Dinners & Awards
• Training & Team Building Days
• Christmas Parties
Since its revival in 2012 The Northern Echo Arena has rapidly established itself as one of the most desirable conference, meeting and corporate event venues in the North of England with 30,000+ attendees last year alone.
Whether it’s for an informal two person meeting or a 500 person national conference, a small intimate training evening, exam space or an international exhibition, the combination of our first class venue and a dedicated conferencing team will make your occasions a success.
What We Offer: Personal
• Parties & Celebrations
• Civil Weddings and Wedding Receptions
• Private Dining & Hospitality
• Private Gala Dinners
• Children’s Sporting Birthdays
• Christmas Parties
The iconic Northern Echo Arena represents a landmark venue for the North East and a truly inspiring setting to host your private functions and events
Venue suitability
This venue is suitable for the following uses:
Yes
Yes
Yes
Yes
Yes
Yes
Yes
Yes
Yes
Yes
Yes
Venue facilities
1500 spaces
Yes
Yes
Yes
Yes - Professional (manned)
54 round tables, 55 rectangle tables
500 chairs
Yes
Yes
Yes - Manned
Other venue facilities
Yes
Yes
Yes
Yes
Explore the rooms this venue has for hire by expanding the sections below.
President’s Suite
Suited on the first floor the President’s Suite is one of largest rooms at the arena with capacity for up to 250 delegates or guests. Its imposing grandeur alongside the large windows with controlled lighting and a full audio-visual system with lighting rig make an impressive and flexible space for larger conferences and formal events.
Capacity
As meeting room:
250
For dining:
180
As theatre:
250
For dancing:
180
For a reception:
200
10m x 20m
Yes
Yes
Yes
Situated on the first floor the Platinum Suite is one of the largest rooms in the arena. Newly refurbished it can cater for up to 120 guests in a more relaxed layout than its brother the Presidents Suite. This suite has a fully equipped bar, dancefloor, raised stage area and is a perfect venue for any private function or event. Large windows, controlled lighting, full air conditioning and an automatic AV display screen mean that it is also functional as a conference or exhibition space.
Capacity
As meeting room:
120
For dining:
120
As theatre:
200
For dancing:
50
For a reception:
200
10m x 20m
Yes
Yes
Yes
The Penthouse Suite is located on the top floor of the main arena building commanding impressive panoramic views of the surrounding countryside that floods the room with natural light. Newly refurbished this mid-size room that can accommodate up to 100 delegates or guests and is popular with conferencing and event organisers alike. It also provides a striking setting for civil wedding ceremonies once dressed.
Capacity
As meeting room:
100
For dining:
80
As theatre:
100
For a reception:
100
10m x 14m
Yes
Yes
A truly inspiring environment with panoramic view overlooking the main arena pitch, the Boxes are a supreme setting for meetings, networking, exams, one to ones, interviewing or even just lunch. With capacity for up to 10 people they are often used as breakout rooms in conjunction with the level 2 Penthouse Suite.
Capacity
As meeting room:
10
For dining:
10
For a reception:
10
6m x 3m
Yes
Located in the southeast corner of the stadium The CrossBar is the arena’s main bar and also the clubhouse of Mowden Park RFC. On a matchday day it will be full with players and fans alike, extending a warm and welcoming atmosphere that often includes live entertainment and music on its stage.
With capacity for 350 people, the CrossBar is a perfect room for a large informal reception before your main event in either the Platinum or Presidents Suites. Its layout also makes it a popular choice for birthday parties, celebrations and small events.
Capacity
For dining:
350
For dancing:
100
For a reception:
350
26m x 12m
Yes
Yes
Yes
The Northern Echo Arena has a number of large fully covered indoor concourse spaces around the full circumference of the stadium. All are serviced by toilets, bars and kitchen areas. These extremely flexible spaces, some of which are up to 100 meters long, can be utilised to host a variety of events including product launches, demonstrations, trade fairs, large customer volume events and even dressed to host lavish formal events dinners for large audiences of up to 500 seated guests.
Capacity
For dancing:
250
For a reception:
500
30m x 30m
Yes
Yes
Yes
The Media Suite represents one of the most flexible rooms in the Arena. Hosting press on matchdays it is transformed for the other 350 days of the year with a variety of uses.
Located on the ground floor next to changing rooms and the pitch tunnel it lends itself to sport and activity training organisers who want indoor outdoor spaces in easy succession. Its hard floor also provides a residency for weekly Yoga and Pilate classes.
Aside from its sport and activity related uses the room also provides an additional breakout space or a quiet room option within larger arena events
Capacity
As meeting room:
40
For dining:
30
As theatre:
40
For a reception:
40
7m x 8m
Yes
Located on the level 1 landing the Boardroom can comfortably accommodate up to 16 delegates boardroom style. Newly refurbished the room provides a sumptuous environment that is equally at home with meetings and training as it is with private dining and entertaining. Both the Boardroom and its adjacent twin, the Directors Room, are often used as break out areas in conjunction with bookings of the larger level 1 Platinum and President Suites.
Capacity
As meeting room:
16
For dining:
30
As theatre:
30
For a reception:
30
7m x 7m
Yes
Yes
The Director’s Suite is located in prime position on the first floor mezzanine landing. Immediately adjacent to its twin the Boardroom, it can accommodate up to 30 classroom style whilst also being flexible enough under its new refurbishment to host a plush private party or intimate event. The Directors Room and the Boardroom are two of the most popular and requested spaces in the Arena.
Capacity
As meeting room:
30
For dining:
16
As theatre:
30
For a reception:
30
7m x 7m
Yes
Yes
