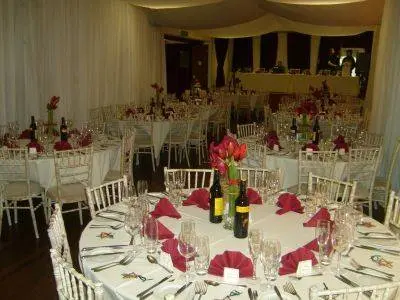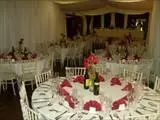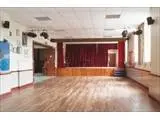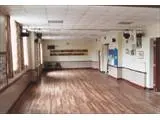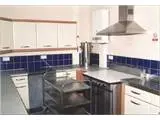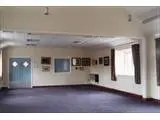Holt Village Hall
Over 300 views on venues4hire.org
To make a booking or enquire about hiring this venue please use the contact details below - Please mention Venues for Hire
01225 782357
Bookings Administrator
Use contact form below
Holt Village Hall description
Village Hall
Large (1-300)
History
The Hall was built as a single storey building in 1873 as a reading room for men who worked in the village. A second floor was added after the First World War in memory of those who gave their lives. During the Second World War, the Hall was used as a kitchen but closed shortly afterwards. The Hall re-opened in 1956 and has been used ever since as a Village Hall. The land for the car park was purchased in 1970, having previously been the Bowling Green. The single storey extension (surgery, toilet block and skittle alley) was added in 1978.
A Fire Alarm Sytem was installed at th e beginning of 2011 for the additional protection of users
Insurance
The Hall has Public Liability Insurance protecting the hirer against injury or damage caused by defects in the Hall structure. However the organiser of an event should also consider separate Public Liability Insurance to cover accidents to their attendees.
Car Parking
There is a large car park to the rear of the Hall with more than 40 marked spaces for Hall users.
Cleanliness
All Hall users are asked to leave the Hall in the state in which they would wish to find it. Basic cleaning materials (dustpan, brush, vacuum cleaner, mop etc.) are provided for this purpose.
Smoking
Smoking is not permitted anywhere in the building. A smoking bin is provided just outside the main hall doors for the disposal of cigarette butts.
Alcoholic Bar Facilities
We have a Alcohol Licence and a separate bar. If you wish to serve alcohol you must advise this at the time of booking and there is a charge of £25. You may provide your own stock and operate the bar yourself. Alternatively, we may be able to support you in this - for further information please consult our Booking Clerk.
When can the Hall be used?
For public entertainment, music, dancing etc:
10am to 12 midnight Monday to Saturday (extended to 1am Friday night)
10am to 10.30pm Sunday
For clubs, activities, general meetings etc:
From 8am daily.
The Hall is used by over 20 village organisations on a regular basis. Many of these regular hirers book the Hall on the same day and time each week or month. Therefore the Hall may not always be available when you would like it.
To avoid disappointment, book early!
Room 1 Main Hall.
This room measures approx. 16m long by 6m wide plus the stage which measures 6m by 5m. It's capacity for events is as follows:
standing audience: 300
seated audience: 150
function with tables: 150
dancing: 235
The main hall has an adjoining room known as "the skittle alley". It has 2 sets of folding doors which separate it from the main hall and measures 18m by 4m.
There are 24 folding tables (6 foot) and numerous metal framed tables together with around 150 upholstered chairs. It is the hirer's responsibility to lay out chairs and tables as required and to stack them away again at the end of the session. There is an excellent upright piano and the skittle alley is equipped with pins, balls and scoreboard. The hall is fitted with a PA system and microphone enabling public speakers to be heard in all parts of the hall. A Hearing Loop system is also installed.
The main hall is heated by a warm air system pre-programmed to warm the hall prior to and during your booking period.
Capacity
Room 2 Upstairs Hall
This room measures approx. 11m long by 6m wide. It's capacity is as follows:
standing audience: 60
seated audience: 60
function with tables: 60
dancing: 60
It is fully carpeted and has 9 folding tables (6 foot) plus polypropylene chairs. It has a small serving hatch through to the kitchen.
The upstairs hall has two wall-mounted gas heaters which are also pre-programmed on a weekly basis but can be manually overridden.
There is one toilet upstairs.
Capacity
Room 3 Small meeting room.
This room is suitable for small meetings. It has a table, washbasin and telephone.
It measures 4m by 3m and will seat around 6 people.
Capacity
Kitchen Facilities The large downstairs kitchen is equipped with a 6 ring catering-standard gas cooker with oven and a catering-standard dishwasher. There is a water heater, double sink units, worktop space, warming cupboard, serving trolley and adequate crockery and cutlery to cater for up to 150 people. There is a serving hatch to the entrance lobby. The kitchen was completely refurbished in 1998. The (smaller) upstairs kitchen has an electric 4-ring cooker with oven and grill, worktop space, sink and serving hatch to the Upstairs Hall. There is no fridge in the Hall.
The Hall was built as a single storey building in 1873 as a reading room for men who worked in the village. A second floor was added after the First World War in memory of those who gave their lives. During the Second World War, the Hall was used as a kitchen but closed shortly afterwards. The Hall re-opened in 1956 and has been used ever since as a Village Hall. The land for the car park was purchased in 1970, having previously been the Bowling Green. The single storey extension (surgery, toilet block and skittle alley) was added in 1978.
A Fire Alarm Sytem was installed at th e beginning of 2011 for the additional protection of users
Insurance
The Hall has Public Liability Insurance protecting the hirer against injury or damage caused by defects in the Hall structure. However the organiser of an event should also consider separate Public Liability Insurance to cover accidents to their attendees.
Car Parking
There is a large car park to the rear of the Hall with more than 40 marked spaces for Hall users.
Cleanliness
All Hall users are asked to leave the Hall in the state in which they would wish to find it. Basic cleaning materials (dustpan, brush, vacuum cleaner, mop etc.) are provided for this purpose.
Smoking
Smoking is not permitted anywhere in the building. A smoking bin is provided just outside the main hall doors for the disposal of cigarette butts.
Alcoholic Bar Facilities
We have a Alcohol Licence and a separate bar. If you wish to serve alcohol you must advise this at the time of booking and there is a charge of £25. You may provide your own stock and operate the bar yourself. Alternatively, we may be able to support you in this - for further information please consult our Booking Clerk.
When can the Hall be used?
For public entertainment, music, dancing etc:
10am to 12 midnight Monday to Saturday (extended to 1am Friday night)
10am to 10.30pm Sunday
For clubs, activities, general meetings etc:
From 8am daily.
The Hall is used by over 20 village organisations on a regular basis. Many of these regular hirers book the Hall on the same day and time each week or month. Therefore the Hall may not always be available when you would like it.
To avoid disappointment, book early!
Room 1 Main Hall.
This room measures approx. 16m long by 6m wide plus the stage which measures 6m by 5m. It's capacity for events is as follows:
standing audience: 300
seated audience: 150
function with tables: 150
dancing: 235
The main hall has an adjoining room known as "the skittle alley". It has 2 sets of folding doors which separate it from the main hall and measures 18m by 4m.
There are 24 folding tables (6 foot) and numerous metal framed tables together with around 150 upholstered chairs. It is the hirer's responsibility to lay out chairs and tables as required and to stack them away again at the end of the session. There is an excellent upright piano and the skittle alley is equipped with pins, balls and scoreboard. The hall is fitted with a PA system and microphone enabling public speakers to be heard in all parts of the hall. A Hearing Loop system is also installed.
The main hall is heated by a warm air system pre-programmed to warm the hall prior to and during your booking period.
Capacity
Room 2 Upstairs Hall
This room measures approx. 11m long by 6m wide. It's capacity is as follows:
standing audience: 60
seated audience: 60
function with tables: 60
dancing: 60
It is fully carpeted and has 9 folding tables (6 foot) plus polypropylene chairs. It has a small serving hatch through to the kitchen.
The upstairs hall has two wall-mounted gas heaters which are also pre-programmed on a weekly basis but can be manually overridden.
There is one toilet upstairs.
Capacity
Room 3 Small meeting room.
This room is suitable for small meetings. It has a table, washbasin and telephone.
It measures 4m by 3m and will seat around 6 people.
Capacity
Kitchen Facilities The large downstairs kitchen is equipped with a 6 ring catering-standard gas cooker with oven and a catering-standard dishwasher. There is a water heater, double sink units, worktop space, warming cupboard, serving trolley and adequate crockery and cutlery to cater for up to 150 people. There is a serving hatch to the entrance lobby. The kitchen was completely refurbished in 1998. The (smaller) upstairs kitchen has an electric 4-ring cooker with oven and grill, worktop space, sink and serving hatch to the Upstairs Hall. There is no fridge in the Hall.
Venue suitability
This venue is suitable for the following uses:
Venue facilities
Other venue facilities
We don't currently hold any detailed information about the rooms at this Venue.
If this is your Venue or Hall please use the Adopt link on the right to add more detailed information about this Venue.
If you wish to hire this Venue or Hall please use the contact details on the overview tab.
Please encourage every Venue to take a few minutes to 'Adopt' their listing and add unique content and photos.
