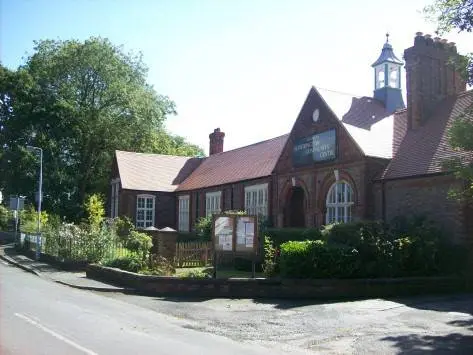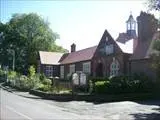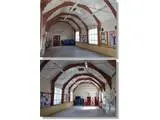Oughtrington Community Centre - Lymm
Over 450 views on venues4hire.org

Oughtrington Community Centre - Front view


To make a booking or enquire about hiring this venue please use the contact details below - Please mention Venues for Hire
07557 537590
Bookings Administrator
Use contact form below
Oughtrington Community Centre description
Community Hall
Large (1-300)
Oughtrington Community Centre
Main Hall
Dimensions: L x D x H = 16 m x 6 m x 5 m
(53 ft x 20 ft x 16ft)
This historic community meeting place is full of interesting features with a high vaulted ceiling, full-length windows and a sprung wooden floor. It has exceptional natural light supplemented by bright suspended electric lighting. Heating is provided by modern low surface temperature radiators and the hall has sufficient power sockets. There is a serving hatchway from the kitchen through to the main hall. The maximum capacity of the hall is 100 people.
Large meeting room
Dimensions: L x D x H = 8 m x 5 m x 3 m (26 ft x 16 ft x 10ft)
This large fully carpeted space has proven very popular for exercise classes and baby and toddler groups due thanks to its size, ambience and under floor heating. With easy access, great natural light, all round power access and whiteboard it is also a very successful meeting venue. Suggested capacity is 20 people for a meeting, 35 seated.
Kitchen
Dimensions: L x D x H = 5.7 m x 5.4 m x 4 m
(19 ft x 18 ft x 13ft)
This professional standard stainless steel kitchen offers plentiful space and facilities for self-caterers and contract caterers alike. Fitted with a large range, oven, separate fridge and freezer, sink-drainer, microwave and offering generous free work surfaces to prepare and serve food. There is a large serving hatch from the kitchen into the centre of the main hall.
Cookware, crockery, cutlery and glassware can all be hired separately from the centre at time of booking.
Main Hall
Dimensions: L x D x H = 16 m x 6 m x 5 m
(53 ft x 20 ft x 16ft)
This historic community meeting place is full of interesting features with a high vaulted ceiling, full-length windows and a sprung wooden floor. It has exceptional natural light supplemented by bright suspended electric lighting. Heating is provided by modern low surface temperature radiators and the hall has sufficient power sockets. There is a serving hatchway from the kitchen through to the main hall. The maximum capacity of the hall is 100 people.
Large meeting room
Dimensions: L x D x H = 8 m x 5 m x 3 m (26 ft x 16 ft x 10ft)
This large fully carpeted space has proven very popular for exercise classes and baby and toddler groups due thanks to its size, ambience and under floor heating. With easy access, great natural light, all round power access and whiteboard it is also a very successful meeting venue. Suggested capacity is 20 people for a meeting, 35 seated.
Kitchen
Dimensions: L x D x H = 5.7 m x 5.4 m x 4 m
(19 ft x 18 ft x 13ft)
This professional standard stainless steel kitchen offers plentiful space and facilities for self-caterers and contract caterers alike. Fitted with a large range, oven, separate fridge and freezer, sink-drainer, microwave and offering generous free work surfaces to prepare and serve food. There is a large serving hatch from the kitchen into the centre of the main hall.
Cookware, crockery, cutlery and glassware can all be hired separately from the centre at time of booking.
Venue suitability
This venue is suitable for the following uses:
Venue facilities
Other venue facilities
We don't currently hold any detailed information about the rooms at this Venue.
If this is your Venue or Hall please use the Adopt link on the right to add more detailed information about this Venue.
If you wish to hire this Venue or Hall please use the contact details on the overview tab.
Please encourage every Venue to take a few minutes to 'Adopt' their listing and add unique content and photos.
