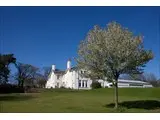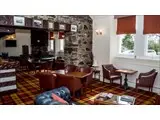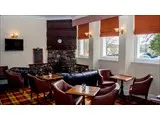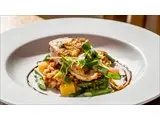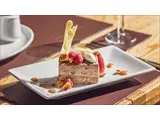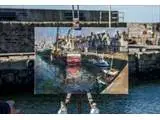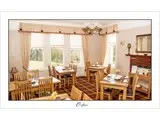Fife Lodge Hotel - Banff
Over 200 views on venues4hire.org
To make a booking or enquire about hiring this venue please use the contact details below - Please mention Venues for Hire
+44 1261 812436
Booking administrator
Use contact form below
Fife Lodge Hotel description
Hotel / Conference Centre / Business Meeting Rooms / Funerals and Wakes / Party Venue / Pub / Restaurant / Wedding Venue
Large (1-300)
The 8 traditional rooms feature flat-screen TVs and free Wi-Fi, as well as tea and coffeemaking facilities. All have en suite bathrooms; some add desks and/or sitting areas with sofas.
Full Scottish breakfast and parking are complimentary. There's a quaint restaurant with tartan carpets and a rustic lounge bar, and function spaces are available.
Venue suitability
This venue is suitable for the following uses:
Yes
Yes
Yes
Yes
Yes
Yes
Yes
Yes
Yes
Yes
Yes
Venue facilities
40 spaces
Within 0 metres
Yes
Yes
Yes
Yes - Professional (manned)
20 round tables, 20 rectangle tables
200 chairs
Yes
Yes
Yes - Manned
Other venue facilities
Yes
Yes
Yes
Yes
Yes
Explore the rooms this venue has for hire by expanding the sections below.
The function hall includes a reception area, stage and 16 m x 9 m dance floor. There are two bars to serve larger functions, two sets of ladies' and gents' toilets as well as a disabled toilet. Disabled access is via a ramp to the side of the building.
Various areas can be closed off to create smaller or breakaway rooms.
Reception area: 12 m x 6.5 m floor space, ladies and gents toilets, bar.
Main Ballroom: 18.5 m x 11.7 m floor space including dance floor, ladies and gents toilets, stage.
Ballroom Extension: 14.8 m x 7.5 m floor space, disabled toilet, bar.
Capacity
As meeting room:
300
For dining:
250
As theatre:
200
For dancing:
250
For a reception:
250
18m x 12m
Yes
Yes
Used as our main dining room, this can seat up to 25 at maximum capacity and is separated from the Garden Room by a large sliding door which allows both rooms to be used for larger groups.
Featuring beautiful views of our lawn.
Access to bar and toilets through the hotel foyer.
Capacity
As meeting room:
30
For dining:
25
For a reception:
25
5m x 5m
Used as our breakfast room and additional dining room. This can seat up to 25 at maximum capacity and is separated from the Montcoffer Room by a large sliding door to allow both rooms to be used for a larger group.
Featuring beautiful views of our lawn.
Access to bar and toilets through the hotel foyer.
Capacity
As meeting room:
30
For dining:
25
For a reception:
25
7m x 4m

