Enford Village Hall
Over 900 views on venues4hire.org
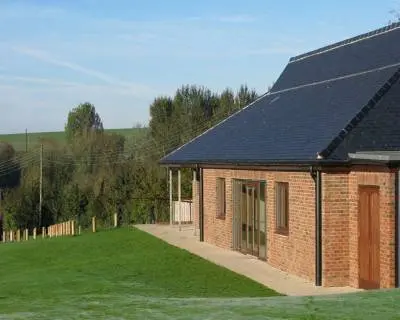
Enford Village Hall - Enford Village Hall
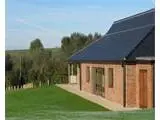
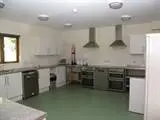
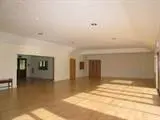
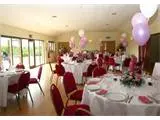
To make a booking or enquire about hiring this venue please use the contact details below - Please mention Venues for Hire
01980-670501
Booking Manager
Use contact form below
Enford Village Hall description
Village Hall / Marquee Venue / Wedding Venue / Business Meeting Rooms / Sports Pitch/Hall (Football pitch etc) / Party Venue
Medium (1-150)
Enford is situated in the Avon Valley on the edge of Salisbury Plain,midway between Salisbury and Marlborough. Built in 2009 the Hall is located in the Conservation Area on the edge of the village facing south. Its secluded setting, with views across the valley, provides the ideal location for
private parties, weddings and events. The hall has flexible facilities for meetings, special interest groups, classes, and clubs. WiFi and Internet
access available. The recreation ground and playing fields on the 5 acre site are available for outdoor activities and sports, with junior and
senior football pitches. A safe area for children, the site is also suitable for Marquees to increase the number of guests you might wish to
invite! Full changing and showering facilities for two sports teams.
Designed to meet high environmental standards, energy saving measures include a ground source heat pump to provide underfloor heating throughout the building and all hot water. Parking for 32, including 2 disabled spaces. Additional parking available on request.
Room 1 Main Hall Size 14.7m x 7.5m. Lovely views across the River Avon. Ideal for private parties and weddings. Also suitable for Meetings, Clubs, User Groups, Children's Parties, and Outreach Events. The laminate floor meets H&S requirements for low impact sports such as Yoga,
Pilates and Keep Fit. Hatchway into the kitchen for serving drinks and food. Open plan link to the adjoining Meeting Room area
Capacity 100 seated 175 Standing
Room 2 Meeting Room Area Size 4.7m x 5.7m Open plan link to the Main Hall. Second hatchway to the kitchen for serving drinks and food.
Capacity 30 seated 45 Standing
Room 3 Two Changing Rooms with full shower and changing facilities
Capacity Teams of 12 in each Changing Room
Room 4 Official's Changing Room with shower facility
Capacity One Referee
Room 5 Second Official's Changing Room with shower facility combined with the
Disabled Toilet/Basin/Shower
Kitchen Facilities Fully equipped with fridge, freezer, two cookers (4 ovens and 8 rings on
ceramic hobs), warming cupboard, commercial catering dishwasher (3 minute run) Separate rear door access for caterers - catering tables available on request.
Fixtures and Fittings: 100 comfortable function chairs: 50 folding chairs for outside or indoor use:
12 x 5' round tables: 6 x 4' round tables: 10 x 6' rectangular tables: 5 x green baize card tables: china and cutlery for 110: small folding stage:
private parties, weddings and events. The hall has flexible facilities for meetings, special interest groups, classes, and clubs. WiFi and Internet
access available. The recreation ground and playing fields on the 5 acre site are available for outdoor activities and sports, with junior and
senior football pitches. A safe area for children, the site is also suitable for Marquees to increase the number of guests you might wish to
invite! Full changing and showering facilities for two sports teams.
Designed to meet high environmental standards, energy saving measures include a ground source heat pump to provide underfloor heating throughout the building and all hot water. Parking for 32, including 2 disabled spaces. Additional parking available on request.
Room 1 Main Hall Size 14.7m x 7.5m. Lovely views across the River Avon. Ideal for private parties and weddings. Also suitable for Meetings, Clubs, User Groups, Children's Parties, and Outreach Events. The laminate floor meets H&S requirements for low impact sports such as Yoga,
Pilates and Keep Fit. Hatchway into the kitchen for serving drinks and food. Open plan link to the adjoining Meeting Room area
Capacity 100 seated 175 Standing
Room 2 Meeting Room Area Size 4.7m x 5.7m Open plan link to the Main Hall. Second hatchway to the kitchen for serving drinks and food.
Capacity 30 seated 45 Standing
Room 3 Two Changing Rooms with full shower and changing facilities
Capacity Teams of 12 in each Changing Room
Room 4 Official's Changing Room with shower facility
Capacity One Referee
Room 5 Second Official's Changing Room with shower facility combined with the
Disabled Toilet/Basin/Shower
Kitchen Facilities Fully equipped with fridge, freezer, two cookers (4 ovens and 8 rings on
ceramic hobs), warming cupboard, commercial catering dishwasher (3 minute run) Separate rear door access for caterers - catering tables available on request.
Fixtures and Fittings: 100 comfortable function chairs: 50 folding chairs for outside or indoor use:
12 x 5' round tables: 6 x 4' round tables: 10 x 6' rectangular tables: 5 x green baize card tables: china and cutlery for 110: small folding stage:
Venue suitability
This venue is suitable for the following uses:
Venue facilities
Other venue facilities
We don't currently hold any detailed information about the rooms at this Venue.
If this is your Venue or Hall please use the Adopt link on the right to add more detailed information about this Venue.
If you wish to hire this Venue or Hall please use the contact details on the overview tab.
Please encourage every Venue to take a few minutes to 'Adopt' their listing and add unique content and photos.
