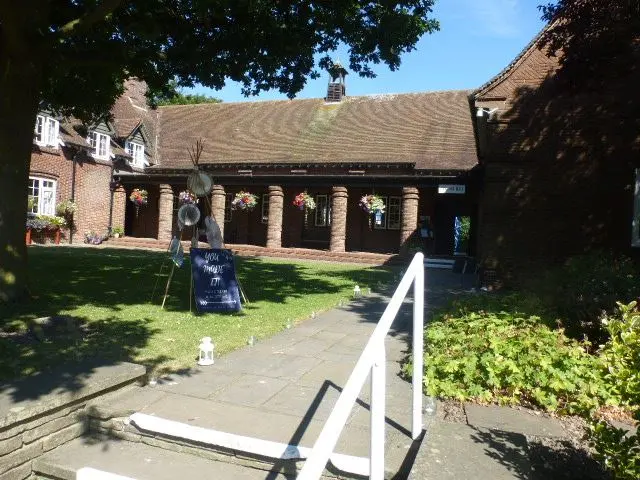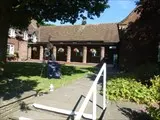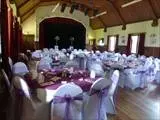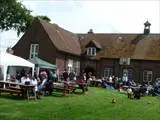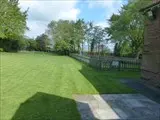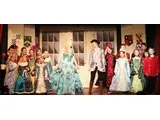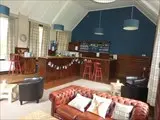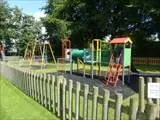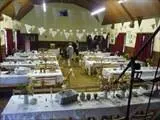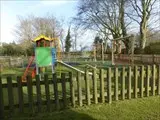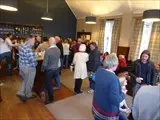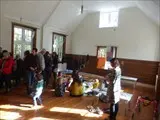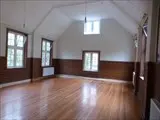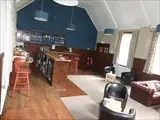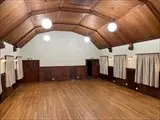East Harlsey Village Hall - Northallerton
Over 900 views on venues4hire.org
To make a booking or enquire about hiring this venue please use the contact details below - Please mention Venues for Hire
07944 548107
Jan Anderson
Use contact form below
East Harlsey Village Hall description
Wedding Venue / Business Meeting Rooms / Party Venue / Funerals and Wakes / Community Hall / Village Hall
Medium (1-150)
At the front is an attractive covered verandah and a grass lawn, while at the rear is a large grassed area (where a marquee can be sited), the children's play area and a small football field.
Venue suitability
This venue is suitable for the following uses:
Yes
Yes
Yes
Yes
Yes
Yes
Yes
Yes
Yes
Venue facilities
10 spaces
Yes
Yes
Yes
Yes - Full - Facilities to prepare meal
10 round tables, 20 rectangle tables
150 chairs, 20 benches
Yes
Yes
Yes - Manned
Other venue facilities
Yes
Yes
Yes
Yes
Yes
Explore the rooms this venue has for hire by expanding the sections below.
This space is ideal for large meetings, wedding receptions, discos, theatre events, childrens' or adults' parties, games evenings or any social function.
This large main hall has a fine wood floor and wood panelling. There is also a good stage with side rooms.
Plenty of tables and chairs are provided, including 10 round tops to go on the rectangular ones.
Capacity
As meeting room:
100
For dining:
107
As theatre:
120
For dancing:
150
For a reception:
150
15m x 10m
Yes
Yes
Yes
This smaller hall is available as a meeting room or a break-out space alongside the main hall.
It has a large hatch connecting it through to the kitchen so it is ideal for serving food at a larger event in conjunction with the Main Hall.
Capacity
As meeting room:
50
For dining:
40
As theatre:
40
For dancing:
50
10m x 5m
Yes
Yes
Yes
This room (which used to house a full sized Snooker Table) has been refurbished as a Licensed Bar and lounge area. The fully stocked Bar is manned for events by village volunteers.
It is also available for hire as with other rooms.
Capacity
As meeting room:
50
For a reception:
75
12m x 5m
Yes
Yes
Yes
There are two back stage committee rooms with individual heating, good for a small group.
Capacity
As meeting room:
20
5m x 3m
Yes
Yes
At the front there is a covered verandah and attractive grassed area, ideal for welcome drinks at a wedding event or a lunchtime area.
At the rear is a larger grassed area for activities, a marquee for a bigger event or a Bouncy Castle.
There is also a kids play area and small football field.
30m x 50m
Yes
