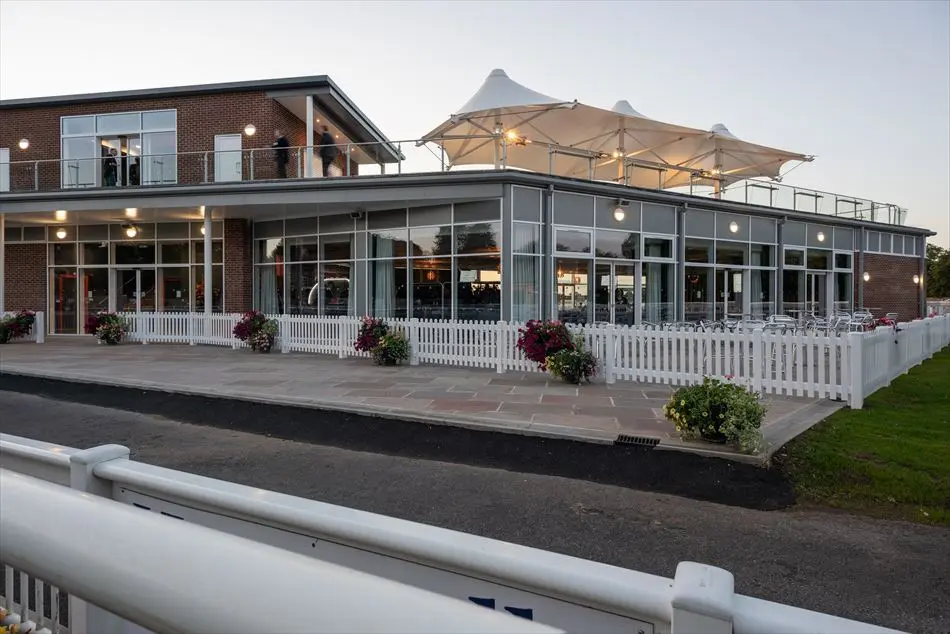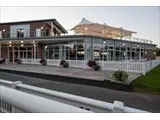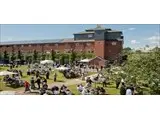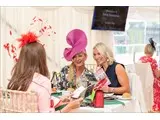Thirsk Racecourse
Over 350 views on venues4hire.org

Chestnut Room - This brand-new suite is available as a first-class wedding, conference and corporate venue and is now available for bookings. The standalone 4,750 square foot building benefits from floor to ceiling glazing that flood it with natural light, a luxurious interior, TV screens throughout, contemporary bar area, as well as state of the art kitchen and catering facilities. The building also boasts an impressive rooftop spectator terrace of the same square footage as mentioned above, offering panoramic views across the racecourse. The facility can accommodate up to 220 seated dining guests or approximately 350 people in a theatre style layout.




To make a booking or enquire about hiring this venue please use the contact details below - Please mention Venues for Hire
+44 1845 522276
Erin Boswell
Use contact form below
Thirsk Racecourse description
Commercial Venue / Business Meeting Rooms / Exhibition Space / Marquee Venue / Wedding Venue
Extra Large (300+)
Located just on the edge of the market town of Thirsk and surrounded by beautiful open countryside in the heart of North Yorkshire this racecourse has a rich racing heritage and history. Each of the fixtures is themed offering something for everyone: Pirate and Super Hero themed family days, a little something special with Champagne Tuesday and Glitz & Glamour night. Catering facilities are available throughout the course and the private boxes offer a fantastic view of the racecourse and beyond. The boxes vary in size and can accommodate between 10 and 25 guests depending on your chosen style of catering. There is also a very popular restaurant facility at Thirsk called the Hambleton Rooms. You can reserve a table for the day with a £10 per person reservation fee or why not try the new for 2014 Thomas Lord Dine and View.
Venue suitability
This venue is suitable for the following uses:
Yes
Yes
Yes
Yes
Yes
Yes
Venue facilities
Other venue facilities
Built at a cost of circa £1.8m and with spectacular views over the Racecourse and surrounding Countryside from the Roof Terrace - The latest addition to Thirsk's Conference and Events facilities is The Chestnut Room.
This brand-new suite is available as a first-class wedding, conference and corporate venue and is now available for bookings.
The standalone 4,750 square foot building benefits from floor to ceiling glazing that flood it with natural light, a luxurious interior, TV screens throughout, contemporary bar area, as well as state of the art kitchen and catering facilities.
The building also boasts an impressive rooftop spectator terrace of the same square footage as mentioned above, offering panoramic views across the racecourse. The facility can accommodate up to 220 seated dining guests or approximately 350 people in a theatre style layout.
If you would like more information or would like to book your event at Thirsk Racecourse, please contact Erin Boswell on T:01845 522276 or E:info@thirskracecourse.net
Capacity
As meeting room:
350
For dining:
220
For dancing:
350
For a reception:
220
440m x 440m
Yes
Yes
Yes
