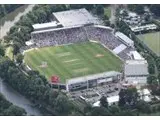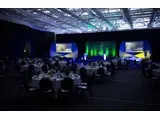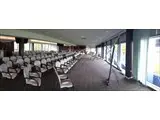Sophia Gardens Cardiff
Over 800 views on venues4hire.org
Sophia Gardens Cardiff description
Commercial Venue / Sports Club - Cricket / Business Meeting Rooms / Party Venue
Extra Large (300+)
Venue suitability
This venue is suitable for the following uses:
Yes
Yes
Yes
Yes
Yes
Yes
Venue facilities
150 spaces
Within 100 metres
Yes
Yes
Yes
Yes - n/a
Yes
Yes
Yes - Manned
Other venue facilities
Yes
Yes
Yes
Yes
Yes
Explore the rooms this venue has for hire by expanding the sections below.
Our largest room with a theatre capacity of 800, The Sophia Hall has played host to countless large scale
events since it opened for the 1999 Cricket World Cup.
Capacity
As meeting room:
800
For dining:
550
As theatre:
800
For dancing:
450
For a reception:
500
25m x 36m
Yes
Yes
Yes
The contemporary styling of the amber energy lounge is keenly appreciated by event organisers looking to inject prestige when first impressions count.
Floor to ceiling windows offer unobstructed
views of Pontcanna Fields to the north and the
Cardiff skyline to the South while patio doors
open to the executive balcony seats of our
famous Pavilion. This really is a room with
a view.
Capacity
As meeting room:
350
For dining:
200
As theatre:
350
For dancing:
180
For a reception:
250
14m x 25m
Yes
Located on the ground floor of The Really Welsh Pavilion, a warm welcome is assured when your guests arrive at our striking main reception.
Perfect for mid-sized events, the proximity to
the BMW Sytner Lounge and our executive
boxes make the Pyramid Hygiene Suite the
ideal base camp when multiple break-out
rooms are required.
Capacity
As meeting room:
240
For dining:
140
As theatre:
240
For dancing:
100
For a reception:
200
11m x 25m
Yes
Our most elevated suite, the Wild Water Lounge is ideal for mid-sized conferences and events. Unique features include the adjoining open-air terrace. Close proximity to the Players’ Dining Room, the lunch-spot for international cricketers competing in Cardiff, provides a unique break-out opportunity.
Capacity
As meeting room:
80
For dining:
90
As theatre:
80
For dancing:
50
For a reception:
80
7m x 15m
Yes
Yes
The Legends Lounge is a flexible and ‘event practical’ space situated on the ground floor of National Cricket Centre at The SSE SWALEC. The position of this function suite ensures that it suits exhibitions requiring easy access for both exhibitors and guests.
Capacity
As meeting room:
120
For dining:
100
As theatre:
120
For dancing:
80
For a reception:
250
13m x 29m
Yes
Yes
Best used for presentations and meetings, the Lewis Lounge overlooks The Sophia Hall and the hallowed turf of The SSE SWALEC.
Proximity to our executive boxes makes for convenient break-out areas with lift access to the ground and second floors.
Capacity
As meeting room:
120
For dining:
60
As theatre:
120
For dancing:
80
For a reception:
120
6m x 18m
Yes
Yes
Elegant and contemporary in design, our collection of 23 executive boxes provide the ideal environment for meetings and break-outs.
Partition walls provide the flexibility to increase the single-box capacity of 15 to the quadruple-box capacity of 60 and everything
in between.








