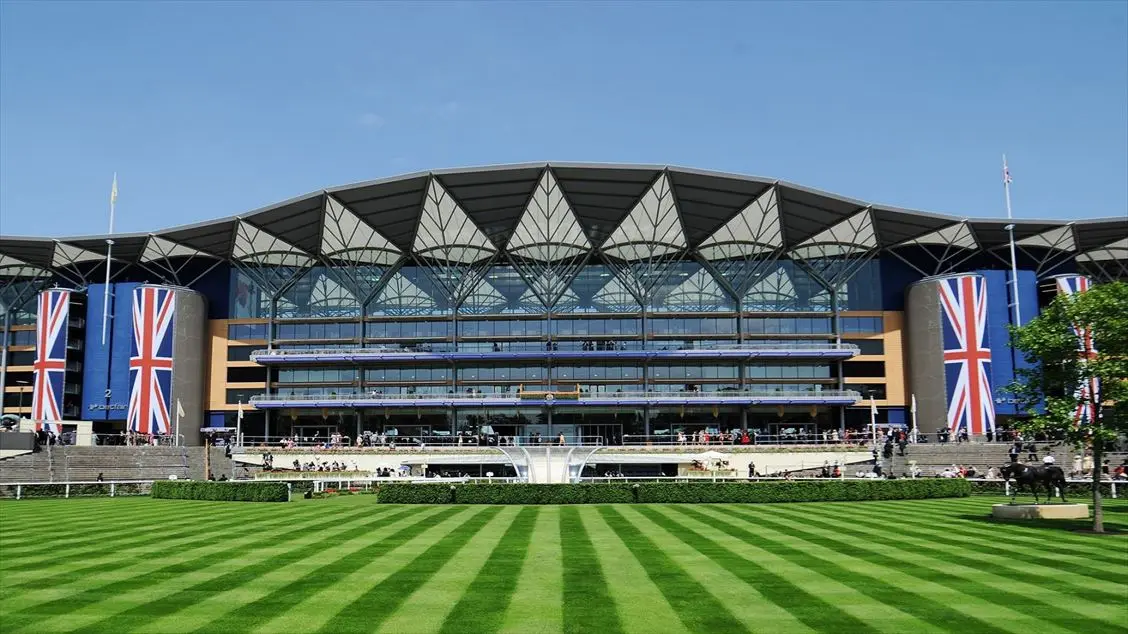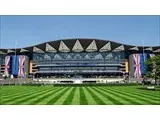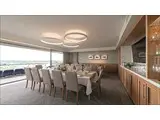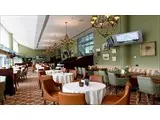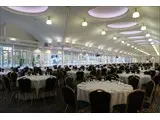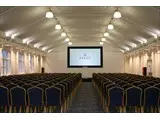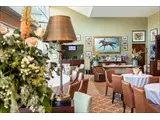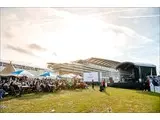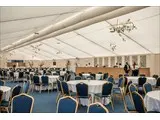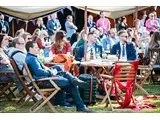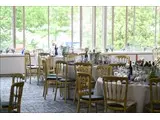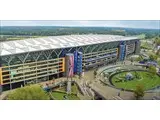Ascot Racecourse
Over 500 views on venues4hire.org
To make a booking or enquire about hiring this venue please use the contact details below - Please mention Venues for Hire
+44 344 346 3611
Booking Administrator
Use contact form below
Ascot Racecourse description
Business Meeting Rooms / Historic Venue / Wedding Venue / Party Venue / Team Building Venue / Exhibition Space
Extra Large (300+)
Ascot is an unrivalled events venue that is truly unique. We offer clients and guests alike first-class facilities and cater for a wide range of events from an executive meeting for ten to an exclusive event for thousands.
The act of walking through Ascot’s historic gates gives an immediate sense of occasion that instantly lifts one’s spirits, raising a sense of excitement and anticipation of the experience to come. This feeling of true destination, matched with an atmosphere of opportunity, makes Ascot a perfect place to host your event.
With over 300 meeting rooms, 4,000 m² of exhibition space, private dining suites, stylish restaurants, attractive open spaces, terraces and lawns, Ascot is ideal for hosting events.
Spaces range from traditional to contemporary and clients can personalise and transform according to specific requirements. All internal spaces benefit from natural daylight and most offer stunning views over the racecourse itself, the Plaza Lawns, the Berkshire countryside or Crown Estate, whilst the external event spaces include expansive terraces, lawns and hard standing.
Whether you are looking to build ever-more meaningful relationships with customers, inspire your staff or simply host a gathering somewhere ‘new’, we would love you to join us for an event with the ability to transfigure both the experience itself and the future of your business. Flexible spaces, suites, seminar and break-out rooms support productive agendas. Whilst standard delegate packages are available, bespoke packages can be tailored to suit any event.
Ascot’s versatile sets are your stage, our dedicated Events Team and world-class caterers your crew…whether your production is small-scale or epic in size, get ready for an inspired event.
From pop-up street stalls to barbeques, banquets and Fine Dining of the highest order, at Ascot we put food at the very heart of everything we create.
It will be our pleasure to help you find just the right location for your proposed event from the myriad of options across Ascot’s diverse array spaces.
Conferences • Exhibitions • Product Launches • Corporate Meetings • Away Days • Team Building •Private Dining • Entertaining • Summer Parties and Events • Christmas Parties • Weddings
Ascot has the facility, technology and flexibility to meet and exceed your expectations.
The venue is easily accessible, located close to major road networks, 30 minutes from Heathrow and under an hour from London by train and has complimentary onsite parking for over 6,000 cars.
Our experienced team are fully committed to providing an outstanding and memorable experience.
For more information please contact the Events team on 0344 346 3611 or at events@ascot.com
Venue suitability
This venue is suitable for the following uses:
Yes
Yes
Yes
Yes
Yes
Yes
Yes
Yes
Venue facilities
6000 spaces
Within 50 metres
Yes
Yes
Yes
Yes - Professional (manned)
Yes
Yes
Yes - Manned
Other venue facilities
Yes
Yes
Yes
Yes
Yes
Explore the rooms this venue has for hire by expanding the sections below.
A stand alone building, The Pavilion is made up of three suites (Pavilion Suite 1, Pavilion Suite 2 and Pavilion Suite 3). It has beautiful views over the plaza Lawns with natural daylight and blackout blinds if required.
Capacity
As meeting room:
810
For dining:
1200
As theatre:
1370
For dancing:
1100
For a reception:
1200
Yes
Yes
Yes
Pavilion Suite 1 is part of a stand alone building named The Pavilion. The Pavilion has beautiful views over the Plaza Lawns with natural daylight and blackout blinds if required. It is next to Pavilion Suite 2 and can be divided up by partitions or left open. Equipped with internet wireless connection. Many connection points. Hanging bars for front projection.
Capacity
For dining:
330
As theatre:
420
For dancing:
270
For a reception:
400
31m x 13m
Yes
Yes
Yes
Pavilion Suite 2 is the largest of all of the Pavilion Suites. With a private balcony leading down to the Plaza Lawns and Exhibition Hall it is the perfect setting for a variety of events.
Equipped with the latest state-of-the-art lighting technology, the room has wifi, natural daylight with blackout facility, hanging bars, great views and disabled access.
Capacity
For dining:
600
As theatre:
700
For dancing:
550
For a reception:
1000
50m x 14m
Yes
Yes
Yes
The most intimate of the three Pavilion Suites, and once again has natural daylight with the blinds. It has its own exclusive private entrance off Ascot High Street, a large reception/welcome area and easy internal access to the Exhibition Hall with disabled access.
Capacity
For dining:
270
As theatre:
240
For dancing:
210
For a reception:
300
23m x 16m
Yes
Yes
Yes
As a purpose built facility the Exhibition Hall is a versatile area for both exhibitions or as a catering area. Situated on the ground floor of the Pavilion building, this area is easily accessible and well-lit.
The Exhibition Hall can readily be combined with the Pavilion, providing the ideal venue for a mix of exhibition and seminar.
Capacity
For dancing:
1000
For a reception:
1000
44m x 18m
Yes
Yes
Yes
Located on Level 2, overlooking the magnificent Parade Ring.
With floor to ceiling windows, its own private terrace, integrated PA system and TVs for presentations & videos, it is the perfect venue for corporate meetings, intimate fine dining, product launches or networking receptions.
Capacity
For dining:
270
As theatre:
300
For dancing:
190
For a reception:
400
40m x 7m
Yes
Yes
Yes
Launched to great acclaim in 2014, this modern and elegant suite has a spectacular bar area with a private balcony and roof terrace providing superb views of the final two furlongs and the Windsor Estate beyond.
This suite makes for an ideal location for Christmas parties or private dinners. Alternatively this space can be used for meetings
Capacity
As meeting room:
40
For dining:
200
As theatre:
130
For dancing:
200
For a reception:
300
52m x 8m
Yes
Yes
Yes
With stunning views across Windsor Forest from the floor to ceiling windows, this suite is one of the most popular in the Grandstand.
This sophisticated suite exudes warmth and elegance. As a dining room, this private facility offers clients their own bar area and private covered terrace. Blackout blinds, in built projector & screen available
Capacity
As meeting room:
30
For dining:
90
As theatre:
100
For dancing:
70
For a reception:
100
14m x 8m
Yes
Yes
Yes
Bring your event to life in our magnificent Grandstand galleria. Light cascades into an awe-inspiring space, providing the perfect environment for a variety of large events, ranging from exhibitions to receptions.
The layout of the concourse level is ideal, facilitating swift movement of large numbers of people. For smaller events our Core 2 area would be best suited.
Capacity
For dining:
800
As theatre:
500
For dancing:
3000
For a reception:
3000
Yes
Yes
Yes
This prestigious suite on Level 2 of the Grandstand, combines modern luxury with classic style. With a feature bar and exclusive terrace with views of the racecourse and winning post, the Royal Ascot Racing Club Rooms (North) is ideal for networking with guests or clients.
It has access onto a private balcony, natural daylight, Wi-Fi and disabled access
Capacity
For dining:
80
As theatre:
80
For dancing:
60
For a reception:
150
23m x 8m
Yes
Yes
Yes
This prestigious suite on Level 2 of the Grandstand, combines modern luxury with classic style. With a feature bar and exclusive terrace with views of the racecourse and winning post, the Royal Ascot Racing Club Rooms (South) is ideal for networking with guests or clients.
It has access onto a private balcony, natural daylight, Wi-Fi and disabled access
Capacity
As meeting room:
120
For dining:
110
As theatre:
200
For dancing:
110
For a reception:
200
39m x 7m
Yes
Yes
Yes
Ascot Authority Suite provides an exclusive facility for all occasions. This contemporary suite is one of the most prestigious areas of the racecourse. Situated at the heart of the magnificent grandstand, this suite has its own balcony looking over the winning post with direct views of the Royal Box. Natural daylight plentiful, black outs available
Capacity
As meeting room:
50
For dining:
120
As theatre:
140
For dancing:
90
For a reception:
140
18m x 7m
Yes
Yes
Yes
The Jockeys' Weighing Room is the heart of the racecourse, where the stars of the sport check they are carrying the right weight before emerging into the parade ring to meet up with their mounts before taking to the track.
As the Jockeys' inner sanctum, this space is ideal for a private dinner or meeting
Capacity
As meeting room:
20
For dining:
20
For a reception:
50
Yes
Yes
Yes
Single Private Boxes all have natural daylight with a balcony that overlooks the track. Located in the Grandstand, they provide a perfect environment for an executive meeting/ interview or breakout space.
Each is fitted with a 42” flat screen television monitor, configured for data and DVD presentations, and has its own small kitchen and Wi-Fi
Capacity
As meeting room:
12
For dining:
12
As theatre:
10
For a reception:
18
5m x 4m
Yes
Yes
Yes
Double Private Boxes all have natural daylight with a balcony that overlooks the track. Located in the Grandstand, they provide a perfect environment for an executive meeting/ interview or breakout space.
Each is fitted with a 42” flat screen television monitor, configured for data and DVD presentations, and has its own small kitchen and Wi-Fi
Capacity
As meeting room:
24
For dining:
24
As theatre:
20
For a reception:
36
5m x 7m
Yes
Yes
Yes
Triple Private Boxes all have natural daylight with a balcony that overlooks the track. Located in the Grandstand, they provide a perfect environment for an executive meeting/ interview or breakout space.
Each is fitted with a 42” flat screen television monitor, configured for data and DVD presentations, and has its own small kitchen and Wi-Fi
Capacity
As meeting room:
36
For dining:
36
As theatre:
25
For a reception:
54
11m x 7m
Yes
Yes
Yes
Within the iconic Grandstand building, the entire 4th floor is perfect for reception events.
Capacity
For dancing:
2000
For a reception:
2000
Yes
Yes
Yes
The Old Paddock Suite is a grade 2-listed building located in its own private area by the pre-parade ring. With view over the grandstand and a large grassed area in front of the suite, this room is the perfect location for a summer parties or conferences.
The Old Paddock has disabled access, natural daylight and Wi-Fi access throughout
Capacity
For dining:
170
As theatre:
260
For dancing:
140
For a reception:
350
17m x 17m
Yes
Yes
The Furlong Suite is a fully functional semi-permanent structured marquee next to the Grandstand and is perfect to host a summer party or a dinner.
Opening up onto a two-layer balcony overlooking the straight mile, it is ideal to host a BBQ or food stalls.
Below is a grassed area, perfect for drinks reception or team building, weather permitting!
Capacity
As meeting room:
400
For dining:
950
As theatre:
1000
For dancing:
790
For a reception:
1500
65m x 15m
Yes
Yes
Yes
As the name suggests, the Panoramic Suite boasts unrivalled views across Ascot and the surrounding areas. Located at the top of the Grandstand, guests can enjoy a trackside position whilst also enjoying views down the straight mile from the suite's private balcony and roof terrace, making this an ideal venue for private dinners and receptions.
Capacity
As meeting room:
60
For dining:
180
As theatre:
180
For dancing:
140
For a reception:
250
27m x 8m
Yes
Yes
Yes
In addition to the larger suites, Ascot has over 200 smaller hospitality suites, all with natural daylight and private balcony that overlooks the track. A hospitality suite is the perfect environment for a boardroom or executive meeting and provides exceptional syndicate facilities for larger events.
Capacity
As meeting room:
24
For dining:
24
As theatre:
20
For a reception:
36
5m x 7m
Yes
Yes
Yes
In addition to the larger suites, Ascot has over 200 smaller hospitality suites, all with natural daylight and private balcony that overlooks the track. A hospitality suite is the perfect environment for a boardroom or executive meeting and provides exceptional syndicate facilities for larger events.
Capacity
As meeting room:
36
For dining:
36
As theatre:
25
For a reception:
54
Yes
Yes
Yes
In addition to the larger suites, Ascot has over 200 smaller hospitality suites, all with natural daylight and private balcony that overlooks the track. A hospitality suite is the perfect environment for a boardroom or executive meeting and provides exceptional syndicate facilities for larger events.
Yes
Yes
Yes
In addition to the larger suites, Ascot has over 200 smaller hospitality suites, all with natural daylight and private balcony that overlooks the track. A hospitality suite is the perfect environment for a boardroom or executive meeting and provides exceptional syndicate facilities for larger events.
Capacity
As meeting room:
36
For dining:
36
As theatre:
25
For a reception:
80
Yes
Yes
Yes
The Bandstand Restaurant is a beautiful suite overlooking the Bandstand lawn. It has lots of natural daylight and plenty of space for this event.
Capacity
As meeting room:
50
For dining:
210
As theatre:
200
For dancing:
120
For a reception:
250
Yes
Yes
Yes
The Exhibition Hall can readily be combined with the Pavilion above, providing the ideal venue for a mix of exhibition and seminar. The exhibition hall has direct access via a lift into Pavilion 2 and an internal staircase up to Pavilion 3 with the option of using the outdoor stairs cases into Pavilion 2. It has its own private entrance with access to the plaza lawns. With bi-folding doors, a small vehicle can be placed within this space.
Yes
Yes
Yes
