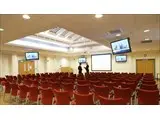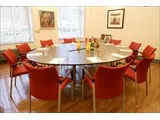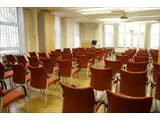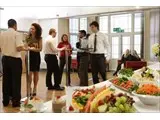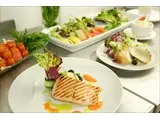W12 Conferences - London
Over 200 views on venues4hire.org
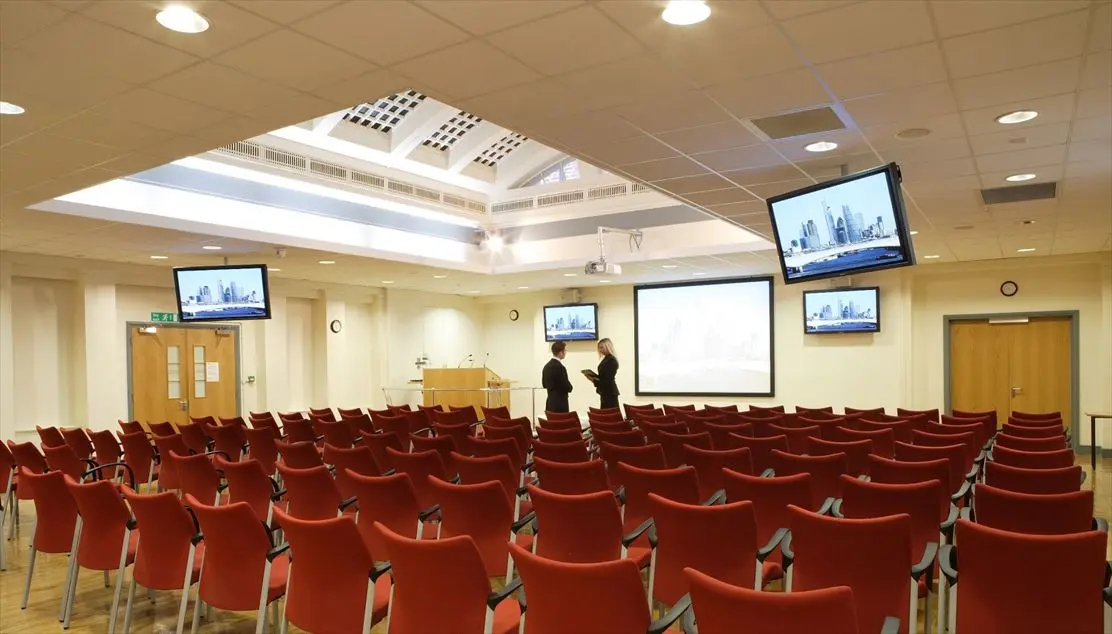
Oak Suite - 150 delegates (theatre style) – our largest room Fully integrated AV equipment included in room rate Access to Wi-Fi network Air-conditioning Natural daylight Overspill facility (with audio and projection of speaker images/presentations) for an additional 80 delegates within Maple & Ash) Easy access for set-up and breakdown Wheelchair access Induction loop for hard of hearing delegates
To make a booking or enquire about hiring this venue please use the contact details below - Please mention Venues for Hire
+44 20 3313 1606
Bookings Administrator
Use contact form below
W12 Conferences description
Commercial Venue / Business Meeting Rooms
Medium (1-150)
Our event environment particularly attracts clients from the pharmaceutical, medical and research industries and government bodies and is especially effective for training – whether it’s one-to-one teaching or a group session for up to 200 attendees.
Venue suitability
This venue is suitable for the following uses:
Yes
Yes
Venue facilities
Within 400 metres
Yes
Yes - Professional (manned)
Yes
Yes
Other venue facilities
Yes
Yes
Yes
Yes
Explore the rooms this venue has for hire by expanding the sections below.
150 delegates (theatre style) – our largest room
Fully integrated AV equipment included in room rate
Access to Wi-Fi network
Air-conditioning
Natural daylight
Overspill facility (with audio and projection of speaker images/presentations) for an additional 80 delegates within Maple & Ash)
Easy access for set-up and breakdown
Wheelchair access
Induction loop for hard of hearing delegates
Capacity
As meeting room:
24
As theatre:
130
For a reception:
160
14m x 12m
80 delegates (theatre style)
AV equipment included in room rate
Access to Wi-Fi network
Air-conditioning
Natural daylight
Easy access for set-up and breakdown
Wheelchair access
Induction loop for hard of hearing delegates
Capacity
As meeting room:
24
For dining:
48
As theatre:
70
For a reception:
90
9m x 12m
For maximum privacy, and the perfect environment for top-level discussions, our Hensman Suite and Cedar boardrooms offer everything you’ll need for a productive and congenial meeting with colleagues or clients.
15 delegates (boardroom style)
Fully integrated AV equipment included in room rate
Interactive smart board included in room rate
Access to Wi-Fi network
Natural daylight
Easy access for set-up and breakdown
Wheelchair access
Capacity
As meeting room:
15
6m x 6m
40 delegates (theatre style)
AV equipment included in room rate
Access to Wi-Fi network
Air-conditioning and natural daylight
Easy access for set-up and breakdown
Wheelchair access
Capacity
As theatre:
40
11m x 6m
