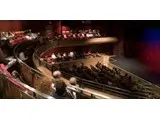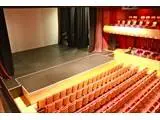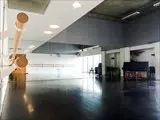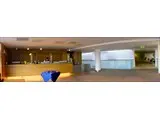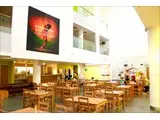artsdepot - London
Over 500 views on venues4hire.org
To make a booking or enquire about hiring this venue please use the contact details below - Please mention Venues for Hire
020 8369 5471
Hires and Events Team
Use contact form below
artsdepot description
Commercial Venue / Community Hall / Wedding Venue / Party Venue
Large (1-300)
The studio spaces and two high tech theatres arranged around the central atrium create an ideal backdrop for any event, from conferences, product launches and fashion shows to performances, dinners and receptions.
Venue suitability
This venue is suitable for the following uses:
Yes
Yes
Yes
Yes
Yes
Yes
Venue facilities
40 spaces
Within 200 metres
Yes
Yes
Yes
Yes
Yes - Medium - basic food preparation
10 rectangle tables
100 chairs
Yes - Manned
Other venue facilities
Yes
Yes
Yes
Yes
Yes
Explore the rooms this venue has for hire by expanding the sections below.
The Pentland Theatre has a fully accessible and flexible auditorium which offers raked seating, flat floor or gig layouts, as well as an orchestra pit. With the addition of bardepot and Regen Kitchen artsdepot's premier event space can accommodate performances, award ceremonies, banquets, large scale workshops and much more.
Theatre layout
The modern auditorium contains 395 seats including 4 wheelchair accessible spaces whilst four backstage dressing rooms with separate showers and toilets can accommodate up to 70 people. For performances with casts greater than 70 people please ask us about alternative arrangements.
Flat floor layout
By removing our central stalls seating this versatile space becomes a flat floor hall with a capacity of up to 300 people suitable for large – scale workshops, banquets and in the round events.
Gig layout
For music events our flat floor can be lowered into gig mode providing a standing audience area with raised stage and a total auditorium capacity of up to 300 people.
Backstage Facilities
The Pentland Theatre comprises of four dressing rooms which have a total capacity of 70 people, with separate showers and toilets. For performances with casts greater than 70 people please ask us about alternative arrangements. In addition the theatre offers a preparation kitchen suitable for use by external caterers as well as laundry facilities.
Technical Facilities
The base hire rate includes support from our technical team who will work with you to create an audio-visual set-up tailored to your specific requirements.The theatre is installed with an extensive supply of professional equipment including 30 sets of counterweight fly bars, lighting, sound desk and control room, mounted projector and projection screen, house curtains and 1 x 32 amp, 1 x 63 amp and 2 x 125amp power supply.
Box Office
artsdepot has a full time professional Box Office that can service your performance. There is a 20% administration fee on all tickets sold (please ask about charity rates). For shows that opt to manage their own ticketing there is a ticket printing fee of £25 +VAT per performance and the company must staff the Box Office one hour before the show and 30 mins into the show.
Venue Data
Layout Capacity
Standing Reception 300
Dinner Dance 200
Theatre 395
Charity and off-peak rates may apply, please ask for details
Capacity
As meeting room:
395
For dining:
200
As theatre:
395
For dancing:
300
For a reception:
300
22m x 14m
Yes
Yes
Yes
The Studio Theatre’s 148 seats wrap around the stage creating an intimate atmosphere suited to small scale productions, presentations, demonstrations and photoshoots.
Backstage facilities
The Studio Theatre's backstage facilities comprise of two dressing rooms and a green room (with separate showers and toilets) with a capacity of 60 people. The onstage capacity is 35 people. For performances with large casts please ask us about alternative arrangements.
Technical Facilities
The base hire rate includes support from our in-house technical team who will work with you to create an audio-visual set-up tailored to your specific requirements using our professionally equipped technical gallery.
Box Office Facilities
artsdepot has a full time professional Box Office that can service your performance. There is a 20% administration fee on all tickets sold (please ask about charity rates). For shows that opt to manage their own ticketing there is a ticket printing fee of £15 +VAT per performance and the company must staff the Box Office one hour before the show and 30 mins into the show.
Capacity
As meeting room:
148
As theatre:
148
12m x 12m
Private Rooms & Studios
The Dance, Drama, Art Spaces, Meeting Room and Creation Space can be hired individually, or all together in conjunction with a theatre space. These rooms can be used for classes, workshops, training days, community events, rehearsals or breakout sessions.
Dance Space
artsdepot’s dance space offers a sprung floor, full-length fixed mirrors, ballet barres and is equipped with a sound system. Large windows allow natural light into the space and the studio benefits from a high ceiling, giving it a spacious and airy feel. It can easily be converted into a business meeting room and can also be hired for workshops, auditions & private social occasions.
Drama Space
The drama space is a ‘Black Box' studio offering a sprung floor, portable mirrors and a sound system. The room is ideal for rehearsals, workshops, small scale and intimate performances, meetings, photo shoots and private social occasions. Please ask about temporary lighting options available for small scale performances.
Art Space
This space is equipped for any type of art class, demonstration or workshop from painting to drawing to crafts and sewing. There is natural daylight and access to a sink.
Tables and chairs can be provided in all of our three spaces upon request.
Small Meeting Room
The room can accommodate up to 8 people conference style for meetings or is ideal for 1-1 tuition & interviews.
Creation Space
Floor to ceiling windows leading to an outdoor balcony give the room a light airy feeling and additional entertaining space. The room also benefits from bi-fold doors offering the flexibility of one large space or two smaller areas ideal for workshops, meetings, rehearsals, breakout sessions or mid-scale parties.
Capacity
As meeting room:
50
For dining:
40
As theatre:
40
For dancing:
30
For a reception:
60
9m x 9m

