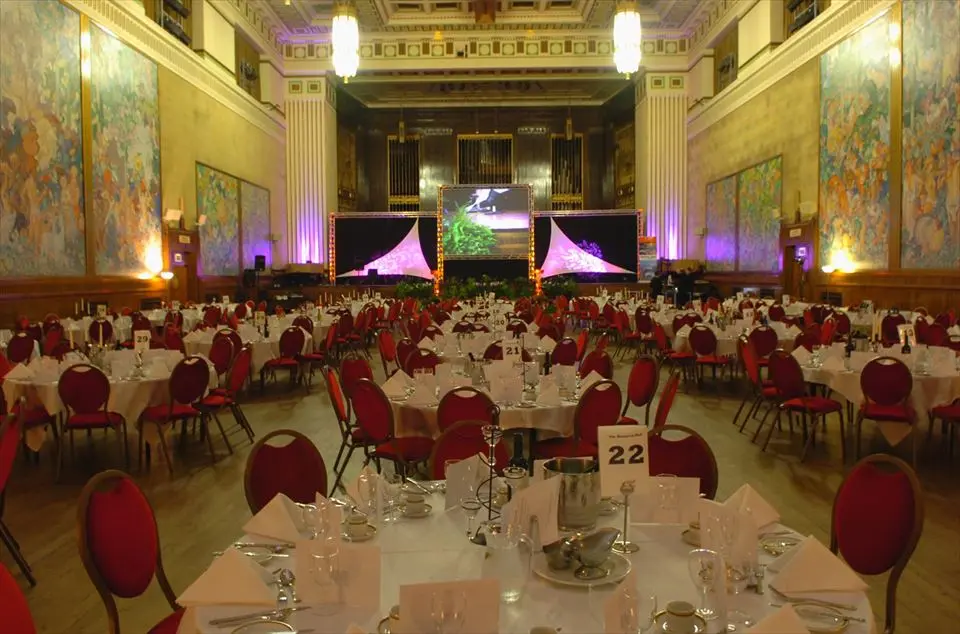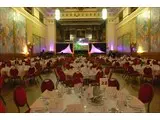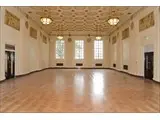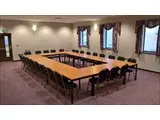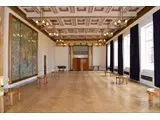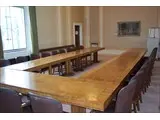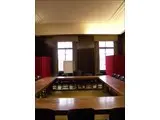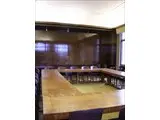Brangwyn Hall Swansea
Over 600 views on venues4hire.org
To make a booking or enquire about hiring this venue please use the contact details below - Please mention Venues for Hire
+44 1792 635432
Bookings Administrator
Use contact form below
Brangwyn Hall Swansea description
Commercial Venue / Wedding Venue / Exhibition Space / Local Authority (Town Hall etc) / Party Venue / Training Rooms
Extra Large (300+)
Delivering outstanding customer service is our forte and combined with our catering options, we guarantee that you and your guests will have an unforgettable experience.
From large conferences, training days, team-building activities, exhibitions or corporate entertainment, we can offer a range of room sizes to accommodate your needs. The promenade of Swansea Bay is just minutes from the Brangwyn Hall offering your delegates a welcome break from a busy conference schedule, the ideal setting for an out-of-office working environment.
Venue suitability
This venue is suitable for the following uses:
Yes
Yes
Yes
Yes
Yes
Yes
Yes
Yes
Yes
Yes
Venue facilities
Within 250 metres
Yes
Yes
Yes
Yes
60 round tables, 180 rectangle tables
1500 chairs
Yes
Yes
Yes - Manned
Other venue facilities
Yes
Yes
Yes
Yes
Yes
Explore the rooms this venue has for hire by expanding the sections below.
Built in the late 1920's, The Brangwyn Hall at the Guildhall, Swansea is renowned as a major concert hall, conference and reception centre, servicing the Principality and beyond, is enhanced by the unique magnificent Brangwyn panels - originally commissioned for the House of Lords. The Brangwyn Hall is a very versatile space, with a sprung wooden floor. There is a large raised stage area, ideal for large conference sets. Full catering facilities are available.
Capacity
As meeting room:
600
For dining:
450
As theatre:
1070
For dancing:
1300
For a reception:
800
36m x 18m
Yes
Yes
A large airy room, with windows each end of room. Can be used as ancillary room to Brangwyn Hall
Capacity
As meeting room:
60
For dining:
120
As theatre:
200
For a reception:
150
9m x 18m
Yes
Yes
Carpeted room, situated just off the Brangwyn bar. Ideal for confidential meetings.
Capacity
As meeting room:
40
For dining:
60
As theatre:
80
For a reception:
80
10m x 7m
Yes
Ideal for training, conferences, dinner or as a breakout room. There is a large foyer outside suitable for registration, catering and a small exhibition
Capacity
As meeting room:
40
For dining:
60
As theatre:
100
For a reception:
80
15m x 8m
Yes
Situated along the main committee corridor, an ideal room for training and conferences. Can be used in conjunction with the Lord Mayor's Reception Room as a breakout.
Capacity
As meeting room:
35
As theatre:
60
9m x 5m
Yes
Situated on the main committee corridor, an ideal room for training and small workshops
Capacity
As meeting room:
15
As theatre:
20
5m x 5m
Yes
An ideal room for small meetings and workshops. Perfect as a breakout room, in conjunction with the other rooms on the main committee corridor
Capacity
As meeting room:
15
As theatre:
20
7m x 5m
Yes
Situated on the main committee corridor, an ideal room for training and workshops.
Capacity
As meeting room:
15
As theatre:
20
6m x 40m
Yes
One of the larger committee rooms, situated along the main committee corridor. Suitable for the larger committee meeting or workshop. Works well as a breakout room, in conjunction with the Lord Mayor's Reception Room
Capacity
As meeting room:
30
As theatre:
50
8m x 4m
Yes
An ideal room to hold those confidential meetings. Situated along the main committee corridor, easily accessible as part of a main conference, for workshop sessions
Capacity
As meeting room:
25
As theatre:
50
10m x 5m
Yes
