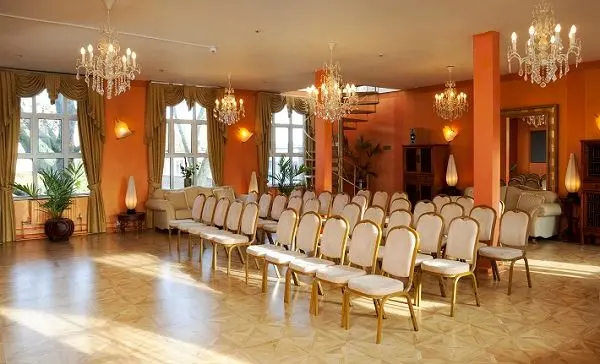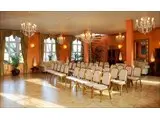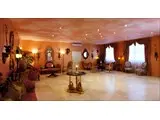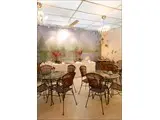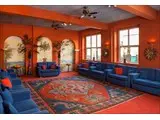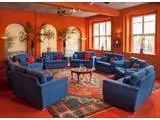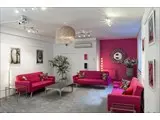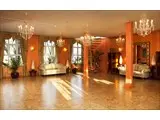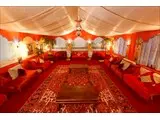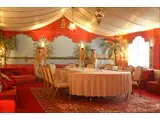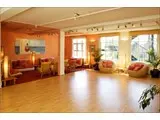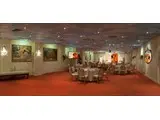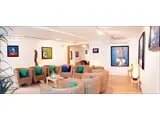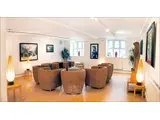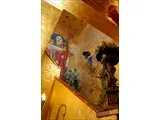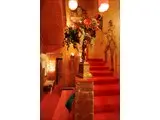London Art House London N1
Over 1,000 views on venues4hire.org
To make a booking or enquire about hiring this venue please use the contact details below - Please mention Venues for Hire
+44 20 3227 3200
Charlotte Hedge
Use contact form below
London Art House London N1 description
Business Meeting Rooms / Hotel / Conference Centre / Team Building Venue
Large (1-300)
Venue suitability
This venue is suitable for the following uses:
Yes
Yes
Yes
Yes
Yes
Yes
Venue facilities
Within 490 metres
Yes
Yes
Yes - Small - tea/coffee only
20 round tables
280 chairs
Yes
Yes
Other venue facilities
Yes
Yes
Yes
Yes
Yes
Explore the rooms this venue has for hire by expanding the sections below.
The Rococo is characterised by light, grace and elegance. Ornate mirrors and chaise longue are some of the features edging the space of this meeting room. The use of gold leaf in combination with shades of terracotta give this room a sense of exquisite warmth and luxury.
Capacity
As meeting room:
30
For dining:
50
As theatre:
60
For a reception:
70
9m x 8m
Yes
The Baroque is a flexible space and can accommodate a variety of seating styles. This meeting room has rich gold fabrics and large sofas, with a newly refurbished wooden floor. Sunlight floods into this very popular room through the large windows on both sides.
The Monet with Flamingoes is the catering area for the Baroque. For larger events we suggest using the Egyptian.
Capacity
As meeting room:
32
For dining:
40
As theatre:
60
For a reception:
60
10m x 10m
Yes
A spiral staircase in the corner of the Baroque Hall leads to the private syndicate room, the Art Studio. It is a very light and airy space complimented by treetop views. This room is perfect for creative sessions and is adjoined by a comfortable seating space ideal for group discussions.
Capacity
As meeting room:
28
As theatre:
35
10m x 10m
Yes
The Egyptian is edged with comfortable low sofas which are perfect for informal meetings. For more formal sessions a variety of table styles can be provided.
With a Nile view mural, Egyptian fabrics, authentic accessories and a plush, deep red carpet, the room combines a sense of luxury with comfort and indulgence.
The Lounge is the adjacent catering area for the Egyptian. A high ceiling and tiled floor gives the room a sense of airiness and space.
Capacity
As meeting room:
20
As theatre:
30
For a reception:
50
10m x 6m
The Conference Room is the largest event room at the London Art House and is equipped with an extensive audio-visual system. The large size of the room allows for a variety of seating styles for conferences, training events and a networking space.
Capacity
As meeting room:
88
As theatre:
280
For a reception:
300
28m x 8m
Yes
The comfortable blue sofas are ideal for informal seating styles. Tables can be brought in for more formal setups if required.
The Orangery has been inspired by the Orange Groves of Seville, the large windows infuse the Orangery with natural daylight, which enhances the energizing colours. The rich blues and oranges erase negative feelings to create an inspirational setting for your guests.
The Marble Garden adjoins the Orangery which creates an exquisite reception, refreshment and catering space. Based on the works of Alma Tadema in particular reference to his stunning depiction of marble and flowers, which create a gentle ambiance.
Adjoining the Orangery and the Marble Garden is the Redon Room, inspired by the work of Odilon Redon. The vibrant colour creates a buoyant and cheerful atmosphere. The colours, paint effects and texture are taken from his painting "Vase of Flowers”.
Capacity
As meeting room:
24
As theatre:
42
For a reception:
50
9m x 6m
Yes
The Picasso is perfect for team away days and training. The Picasso creates a sumptuous environment for relaxing discussions. Adjoining the space is the Picasso Catering area, a perfect spot for breaks in the day.
Capacity
As meeting room:
20
For dining:
18
As theatre:
32
For a reception:
30
6m x 6m
Yes
A fabulous room for board meetings and brainstorming sessions with comfy sofas. The Bauhaus takes its inspiration from the 20th Century design movement showing purism with emphasis on straight edges and even, slim forms. Recently renovated using cool, steely greys and bursts of pink with our collection of new sofas. Perfect for private meetings in style.
Capacity
As meeting room:
12
As theatre:
20
For a reception:
25
7m x 5m
