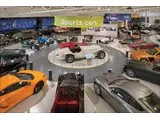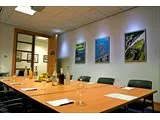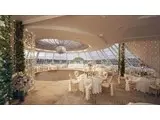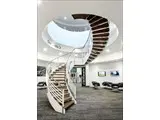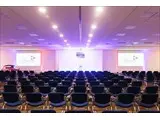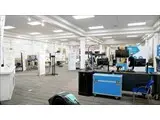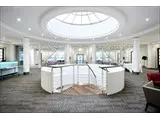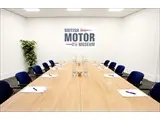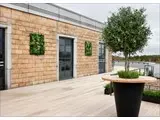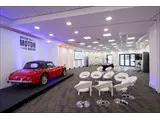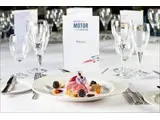British Motor Museum - Warwick
Over 400 views on venues4hire.org
To make a booking or enquire about hiring this venue please use the contact details below - Please mention Venues for Hire
01926 895295
BookingsTeam
Use contact form below
British Motor Museum description
Commercial Venue / Business Meeting Rooms / Hotel / Conference Centre / Museum / Wedding Venue
Extra Large (300+)
The Museum has 25 meeting rooms accommodating up to 600 delegates for meetings, exhibitions and conferences as well as a range of outdoor spaces available for corporate hire.
A Truly Unique Dining Experience
We offer exclusive use of the Museum after hours for Dinners and Drinks Receptions - providing your guests with the opportunity to view some of the world’s oldest and most fascinating exhibits from British motoring history. Dine amongst the cars for a truly memorable experience, with a choice of Chefs VIP menus.
Venue suitability
This venue is suitable for the following uses:
Yes
Yes
Yes
Yes
Yes
Yes
Venue facilities
1000 spaces
Within 0 metres
Yes
Yes
Yes
Yes - Professional (manned)
Yes
Yes
Yes - Manned
Other venue facilities
Yes
Yes
Yes
Yes
Yes
Explore the rooms this venue has for hire by expanding the sections below.
The Sky Suite is a rooftop room with panoramic views of the Warwickshire countryside. The room boasts a private reception and bar area making it
ideal for high profile conferences, corporate dining, private parties and wedding receptions. The suite seats 200 delegates theatre style and 250 for dinner.
Capacity
As meeting room:
200
For dining:
300
As theatre:
250
For dancing:
200
For a reception:
200
21m x 21m
Yes
Yes
Yes
The Conference and Exhibition Suite has its own dedicated entrance and private reception area complete with registration desk and cloakrooms. This Suite is the ideal location for self-contained events and benefits from ground-level wide access doors and rigging points enabling the accommodation of large sets.
Capacity
As meeting room:
400
For dining:
416
As theatre:
600
For dancing:
416
For a reception:
400
31m x 20m
Yes
Yes
Our three Lecture Rooms each seat 80-100 delegates theatre style. Lecture Rooms 1 & 2 offer
natural daylight and have the extra flexibility of vehicle access and interconnecting doors.
A great space for product launches and exhibitions.
Capacity
As meeting room:
100
For dining:
150
As theatre:
120
For a reception:
150
34m x 10m
Yes

