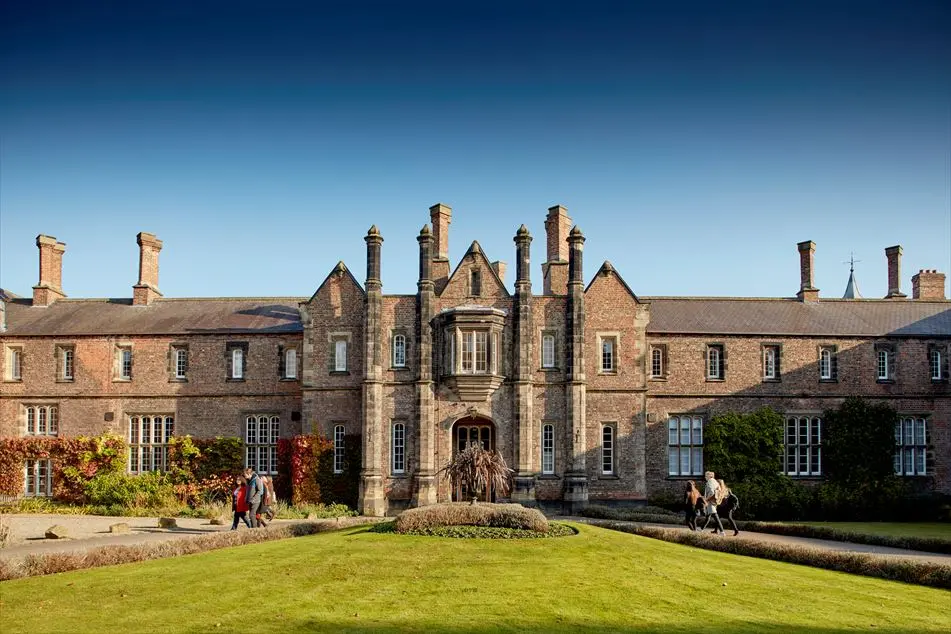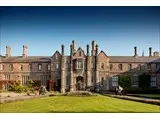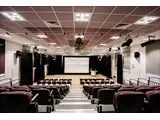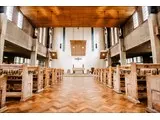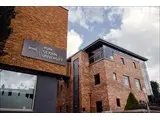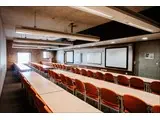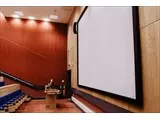York St John University
Over 450 views on venues4hire.org
To make a booking or enquire about hiring this venue please use the contact details below - Please mention Venues for Hire
01904876248
York St John University Events Team
Use contact form below
York St John University description
School / College / Library / Business Meeting Rooms / Commercial Venue / Exhibition Space / Marquee Venue
Medium (1-150)
Venue suitability
This venue is suitable for the following uses:
Yes
Yes
Yes
Venue facilities
Within 100 metres
Yes
Yes
Yes
Other venue facilities
Yes
Yes
Yes
Yes
Explore the rooms this venue has for hire by expanding the sections below.
Large Lecture Theatre with tiered seating for 140 delegates. Room Includes complimentary use of the lectern and in-room PC and screen. Additional AV is also available (additional costs may apply)
Capacity
As theatre:
140
Ground floor classroom with standard theatre style with tables layout- changes to the layout can be agreed in advance of arrival. Room hire includes the use of the in-room PC and screen.
Capacity
As meeting room:
36
As theatre:
36
Ground floor classroom with standard theatre style with tables layout- changes to the layout can be agreed in advance of arrival. Room hire includes the use of the in-room PC and screen.
Capacity
As meeting room:
31
As theatre:
31
Small first floor meeting room. Room hire includes the use of the in-room PC and screen.
Capacity
As meeting room:
12
First floor classroom with cabaret style layout. Room hire includes the use of the in-room PC and screen. Flipcharts are available upon request (additional charges may apply).
Capacity
As meeting room:
30
First floor classroom with standard classroom style layout. Room is equipped with an in-room PC and projector. Flipcharts are available upon request (additional charges may apply).
Capacity
As meeting room:
40
As theatre:
40
Large, first floor classroom with standard theatre style with tables layout- changes to the layout can be agreed in advance of arrival. Room hire includes the use of the in-room PC and screens. Flipcharts are available upon request (additional charges may apply).
Capacity
As meeting room:
50
As theatre:
50
Large, first floor classroom with standard theatre style with tables layout- changes to the layout can be agreed in advance of arrival. Room hire includes the use of the in-room PC and screen. Flipcharts are available upon request (additional charges may apply).
Capacity
As meeting room:
64
As theatre:
64
Ground floor Lecture Theatre with separate foyer. Retractable tiered seating with two rows of chairs, totalling a maximum capacity of 238. The space is versatile with the ability to set the tiered seating to sit flat against the wall, creating space to seat 100 people cabaret style (10 round tables of 10).
Capacity
As meeting room:
100
For dining:
100
As theatre:
238
For dancing:
150
For a reception:
150
Yes
Yes
Large lecture Theatre with steep raked seating. Room equipped with a lectern and in-room PC and projector. Additional AV and Flipchart is available upon request (additional charges may apply).
Capacity
As theatre:
180
Our Grade II listed chapel is flooded with natural light and provides a tranquil environment for performances and community events.
Capacity
As meeting room:
150
Giving unrivalled views onto York’s historic city walls and York Minster beyond, De Grey boardroom is a statement venue for small meetings of up to 30 guests.
Capacity
As meeting room:
30
Large ground floor classroom with a standard layout of theatre style with tables. Room is equipped with an in-room PC and screens. Flipcharts are available upon request (additional charges may apply).
Capacity
As meeting room:
40
As theatre:
60
First floor classroom. Room hire includes the use of the in-room PC and screen.
Capacity
As meeting room:
25
Large first floor classroom. Alternative room layouts can be arranged in advance. Price includes the complimentary use of the in-room PC and screens.
Capacity
As theatre:
60
