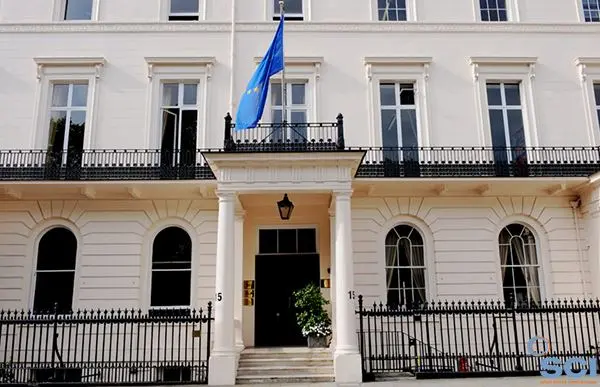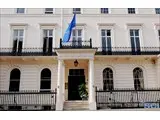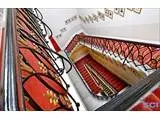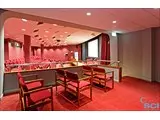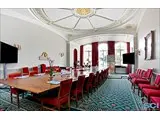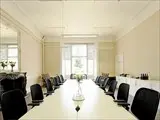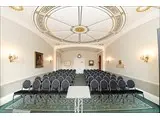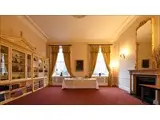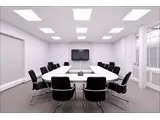SCI Belgravia - London
Over 300 views on venues4hire.org
To make a booking or enquire about hiring this venue please use the contact details below - Please mention Venues for Hire
+44 20 7598 1587
Venue Hire Team
Use contact form below
SCI Belgravia description
Business Meeting Rooms / Business Meeting Rooms / Membership Club (other) / Historic Venue / Commercial Venue / Training Rooms / Team Building Venue
Medium (1-150)
With contemporary facilities and excellent service, SCI Belgravia is an ideal destination for your next event.
For more information please visit our website www.soci.org/venue-hire
Venue suitability
This venue is suitable for the following uses:
Yes
Yes
Yes
Yes
Yes
Venue facilities
Yes
Yes - Medium - basic food preparation
10 round tables, 10 rectangle tables
100 chairs
Other venue facilities
Yes
Yes
Yes
Yes
Explore the rooms this venue has for hire by expanding the sections below.
The Auditorium is a unique climate controlled, spacious and graduated theatre with state of the art audio visual equipment, located in the basement of our Grade 1 listed classic building.
It comfortably accommodates 130 people and is suitable for conferences, lectures, AGMs, presentations, screenings and ceremonial events. For events of more than 130 delegates, we can offer video streaming from The Auditorium into The Council Room.
Included in the hire package is the use of the hallway on the ground floor for conference registration and exhibition displays and access to The Garden Room for refreshments, catering, breakout sessions and exhibitions. The Garden Room can also be booked separately.
Capacity
As theatre:
130
15m x 9m
The Council Room is a beautifully presented traditional room located on the ground floor of the building.
It is the ideal setting for prestigious boardroom style meetings but can also be used for lectures and presentations, fine dining, evening receptions and other more formal occasions.
The floor-to-ceiling French doors give a light and spacious feel, and provide access to a private terrace.
Capacity
As meeting room:
36
For dining:
50
As theatre:
80
For dancing:
80
For a reception:
100
11m x 6m
The Garden Room is a light, modern and spacious room, a unique venue that includes a bright and airy conservatory which is ideally suited for receptions, cabaret style dinners, break-out sessions and refreshment and meal breaks.
Hire of The Garden Room is included when hiring The Auditorium, however, it can also be hired separately for functions and a host of other events.
There is a small walled garden that can also be accessed, increasing the space available.
Room size;
Upper Level: 6.9m x 6.2m approximately
Lower Level: 8.45m x 5.05m approximately
Capacity
As meeting room:
18
For dining:
40
As theatre:
25
For a reception:
75
9m x 6m
Yes
The Baekeland room is a recently refurbished meeting room on the Lower Ground floor. It is perfect for smaller meetings or training days. The Baekeland room comes with the latest AV tech.
Capacity
As meeting room:
20
For dining:
18
As theatre:
40
For a reception:
40
5m x 3m
Comfortable and stylish, with a contemporary feel and a private access terrace overlooking the gardens, the Leverhulme Room offers a perfect balance of privacy and space, making it an ideal setting for larger boardroom style meetings.
However, the flexible space can also be used for other events including lectures and presentations, fine dining, evening receptions and many other occasions.
Capacity
As meeting room:
26
For dining:
40
As theatre:
48
For a reception:
65
9m x 7m
The Roscoe Room is a beautifully presented traditional room located on the ground floor of the building, opposite the Council Room and ideally located just off the main reception.
It is the ideal setting for boardroom style meetings and seminars but can also be used as a break-out space or for catering, evening receptions and fine dining.
Capacity
As meeting room:
18
For dining:
24
As theatre:
30
For a reception:
40
6m x 6m
The Terrace Room offers an intimate setting with plenty of natural lighting as a small meeting space. Access to a private terrace contributes to a sophisticated and elevated atmosphere for private meetings and breakout sessions.
Capacity
As meeting room:
10
For dining:
10
As theatre:
10
For a reception:
10
11m x 3m
