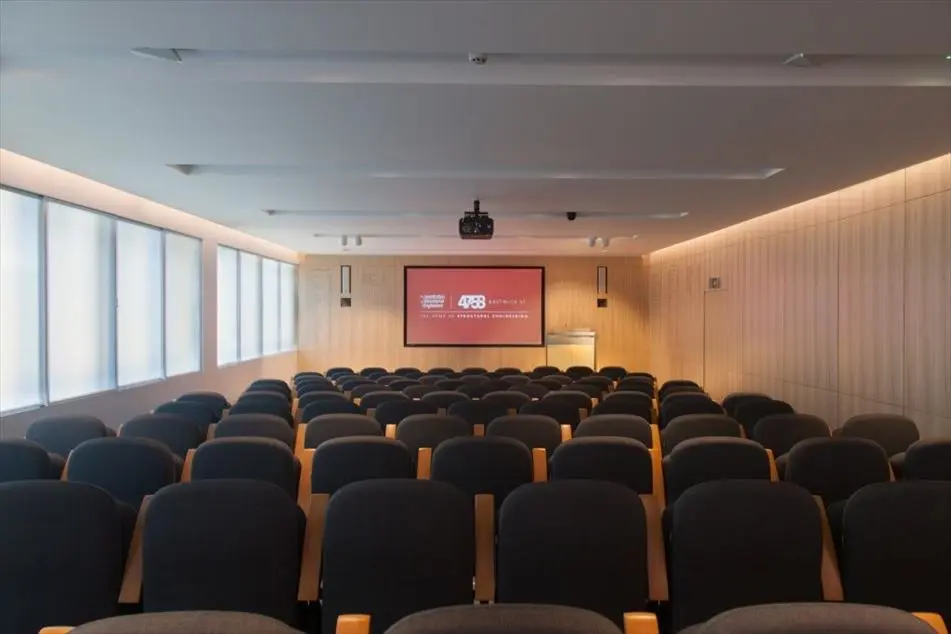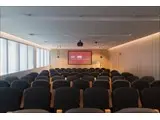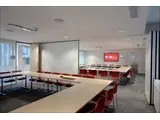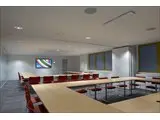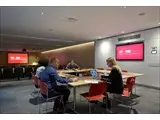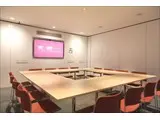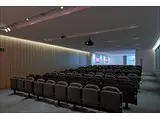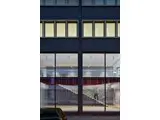47-58 Bastwick St. - London
Over 150 views on venues4hire.org
To make a booking or enquire about hiring this venue please use the contact details below - Please mention Venues for Hire
02072354535
Booking Administrator
47-58 Bastwick St. description
Business Meeting Rooms
Medium (1-150)
Our bright, contemporary meeting spaces, with state-of-the-art AV, are suitable for all requirements. Bespoke catering and a professional front-of-house team will ensure your event is welcoming as well as productive.
The five meeting spaces are located on the ground and first floors, featuring flexible layout options, air conditioning and plenty of natural daylight.
From a small board meeting to a conference for over 100 participants, our experienced and friendly team will work with you to develop a solution tailored to your needs.
Venue suitability
This venue is suitable for the following uses:
Yes
Yes
Venue facilities
Within 900 metres
Yes
Yes
Yes
Yes
Other venue facilities
Yes
Yes
Yes
Yes
Explore the rooms this venue has for hire by expanding the sections below.
Equipped with a state-of-the-art screen, projector and surround sound speakers and the opportunity to produce video conferencing and streaming, the tiered auditorium will satisfy the most seasoned conference professional and enhance your ability to deliver an ultimate delegate experience.
Natural light floods through the large windows, which can be altered using the inbuilt blackout blinds and dimmable lighting.
Capacity
As theatre:
104
15m x 8m
The Belgrave Suite comprises two meeting spaces: Belgrave 1 and Belgrave 2 which can also be hired individually.
The Belgrave Suite benefits from plenty of natural daylight and comes complete with state of the art audio visual technology.
WiFi is complementary and available throughout the venue.
Capacity
As meeting room:
22
As theatre:
60
10m x 6m
The Bastwick Suite is our most versatile space and is used for examinations, workshops, seminars and board meetings.
The Bastwick Suite comprises two rooms, Bastwick 1 and Bastwick 2 which can also be be hired individually. The meeting space can be set up in various layouts, and can accommodate up to 70 delegates.
The Bastwick Suite benefits from plenty of natural daylight and comes complete with state of the art audio visual technology.
Wifi is complementary and available throughout the building.
Capacity
As meeting room:
28
As theatre:
70
For a reception:
80
12m x 6m
