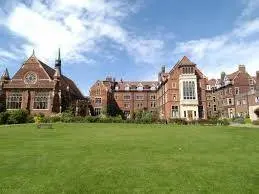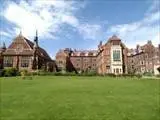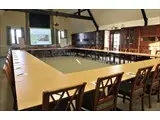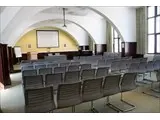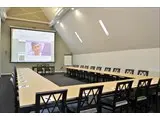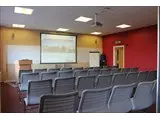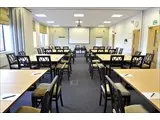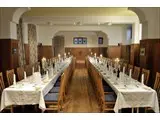Homerton Conference Centre - Cambridge
Over 600 views on venues4hire.org
To make a booking or enquire about hiring this venue please use the contact details below - Please mention Venues for Hire
+44 1223 747218
Booking Administrator
Use contact form below
Homerton Conference Centre description
Hotel / Conference Centre
Medium (1-150)
There are 27 meeting rooms of varying sizes and capacities, over 500 bedrooms for use out of term-time and a choice of 3 first-class dining rooms in traditional ‘College-style’.
A flexible approach to events means that Homerton provides the perfect venue for residential and day meetings, training courses, team-building days, product launches, awards dinners and weddings.
Venue suitability
This venue is suitable for the following uses:
Yes
Yes
Yes
Yes
Yes
Yes
Yes
Venue facilities
130 spaces
Within 750 metres
Yes
Yes
Yes
40 rectangle tables
280 chairs
Yes
Yes
Yes - Manned
Other venue facilities
Yes
Yes
Yes
Yes
Yes
Explore the rooms this venue has for hire by expanding the sections below.
The Alison Shrubsole Room is the former art room and has a particular charm and history. With large end windows enabling natural light to fill the room, along with wooden roof struts, this room is an imposing space. It can seat up to 100 people theatre style but is flexible to any room layout required. It is situated on the first floor (lift access available) with stunning views over the extensive formal college lawns. Projectors, AV equipment and water are provided as standard.
Capacity
As theatre:
120
9m x 13m
Paston Brown is an original Victorian room, historically used as the College music room, recently refurbished to provide a state-of-the-art conference area. The room can accommodate up to 116 delegates theatre-style and has a raised platform for head table and speakers. Perfectly suited to more formal styles of presentations and talks.
The imposing arched ceiling and low wooden paneling gives the room a sense of the traditional classroom, while its raised stage is ideal for presentations, board meetings or even a piano recital. This room also benefits from panoramic views of the College grounds.
Capacity
As meeting room:
116
9m x 14m
The Horobin Room is newly built and located on the first floor (lift access available). It can seat up to 100 delegates, depending on your required room layout. With a sloping ceiling and large windows this room is bright and airy. AV equipment and large screen are provided as standard and the room also benefits from natural daylight.
Capacity
As meeting room:
100
7m x 13m
Located on the ground floor, close to the main Reception area, the Bamford and Skillicorn Rooms in the Ibberson Building are two inter-connecting rooms, offering the flexibility of one large modern meeting room or two individual spaces.
Capacity
As meeting room:
40
7m x 6m
Located on the ground floor, close to the main Reception area, the Bamford and Skillicorn Rooms in the Ibberson Building are two inter-connecting rooms, offering the flexibility of one large modern meeting room or two individual spaces.
Both rooms are contemporary in style with large windows down one side of each room, there is a sense of light and air lending an atmosphere of freshness. AV equipment and water are provided as standard and the room has natural daylight and black out blinds should they be required.
Capacity
As meeting room:
94
7m x 13m
The Fellows' Dining Room was built in 1903 and has seen many changes over the years. It is a beautiful, spacious paneled dining room accommodating up to 90 people seated or 110 people for a casual buffet. It is perfect for private dinners, receptions and buffets. Its glazed doors to the west open out onto the college gardens making it a popular venue for formal dining, summer events and wedding ceremonies.
Capacity
For dining:
90
For dancing:
110
9m x 20m
Yes
The Drawing Room can seat up to 40 guests for a seated lunch or dinner but is equally flexible for drinks receptions and buffets. It retains its original charm as a comfortable space in which guests can relax and socialise while admiring the original furniture and architectural features.
Capacity
For dining:
44
For dancing:
60
8m x 10m
Yes
When the Great Hall was built in 1889 it was the largest college hall in Cambridge. It was designed in an American gothic style and still has the standard medieval layout of a college hall. The wooden paneling around the high walls, with paintings of previous college principals watching over events lends the hall a sense of magnificent history and authority. It can accommodate a wide variety of events including balls, awards ceremonies, annual dinners and wedding receptions for between 90 and 270 guests.
The Great Hall has its own private bar available for functions.
Capacity
For dining:
280
For dancing:
280
13m x 22m
Yes
Yes
The Combination Room has large glazed wooden doors and windows overlooking and leading out to the immaculately maintained lawn and terrace.
Like many rooms in the College, The Combination Room has seen its share of changes, having been a theatre, an assembly hall, a gymnasium and a dance studio. These days its uses are less varied and it is most frequently requested as an area for drinks receptions and informal gatherings.
If you are wondering how it got its name, that's easy. The room is where the College Fellows 'combine', the equivalent of a senior common room.
11m x 16m
