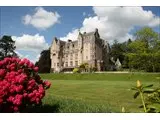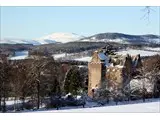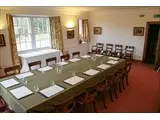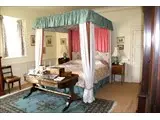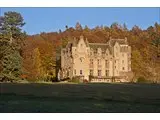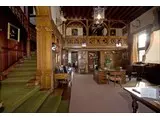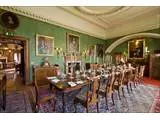Kincardine Castle, Aberdeenshire - Aboyne
Over 450 views on venues4hire.org
To make a booking or enquire about hiring this venue please use the contact details below - Please mention Venues for Hire
+44 (0) 13398 84225
Andrew Bradford
Use contact form below
Kincardine Castle, Aberdeenshire description
Castle / Wedding Venue / Business Meeting Rooms / Hotel / Conference Centre / Party Venue / Marquee Venue
Small (1-50)
16 guest bedrooms - each with private bathroom; Great Hall, Drawing Room, Dining Room, Board Room, marquee sites and extensive and beautiful gardens - all overlooking the magnificent scenery of Royal Deeside. Just 25 miles (about 35 mins) from Aberdeen & airport.
Accom. for 29, Marquee Site for >500 and festival site for up to 5,000
Arguably the best food in Aberdeenshire by our in-house chefs and using the best of local materials, some produced on our 3,000 acre estate. Superb cellar. The Laird and his wife often dine with guests. Learn about and enjoy topics such as land management, historic buildings, art, music and much more.
Daily chambermaid service, evening turn-down is standard.
Kincardine Castle is not like a nice hotel but more like staying with friends in their grand country house - superb.
Venue suitability
This venue is suitable for the following uses:
Yes
Yes
Yes
Yes
Yes
Yes
Yes
Venue facilities
1200 spaces
Within 100 metres
Yes
Yes
Yes - Professional (manned)
100 chairs
Yes
Yes
Yes - n/a
Other venue facilities
Yes
Yes
Yes
Yes
Yes
Explore the rooms this venue has for hire by expanding the sections below.
A quiet, light room with no fewer than five large windows. It is located on the ground floor and suitable for wheelchairs. We can set up the room in a number of different lay-outs:
Boardroom: up to 20
Cabaret: up to 30
Theatre: up to 36
“I think this has been the best meeting in my 29 years of business. I’m looking for more meetings in Aberdeen.”
Unlike the Drawing Room which we previously used for all meetings and which can still be used as a break-out room or for bigger meetings, the Boardroom’s walls can be used for projection of images and we don’t mind if you use Blue-Tack on them to stick up those extra flip chart pages you’ve just made.
We provide flip charts and the usual conference materials such as post-it notes, paper, pencils etc. We discuss your requirements beforehand so that you are supplied with the correct equipment and layout.
Capacity
As meeting room:
30
As theatre:
36
7m x 5m
Yes
Yes
A beautiful gracious room with 6 large windows and magnificent views over the hills and to the gardens.
Capacity
As meeting room:
36
For dining:
42
As theatre:
48
For a reception:
60
10m x 5m
Yes
Yes
A magnificent room with a large mahogany table seating up to 24 and with four centuries of fine family portraits on the walls. Three large windows and high ceiling.
Capacity
For dining:
42
For a reception:
60
10m x 6m
Yes
Yes
A superb oak-panelled room with timber beamed ceiling, stags heads, Dutch Old Masters and family portraits, Minstrels' Gallery, log fire, three large windows and grand piano. Can be used for many events - for seating for house guests, for receptions, concerts, banquets etc.
Capacity
For dining:
60
As theatre:
100
For a reception:
100
12m x 6m
Yes
Yes
Adjacent to the castle and can make use of loos inside. Maximum size is 30m long x 12m wide.
A half-glazed marquee gives great views. Access to the lawns and gardens. Power supply.
Capacity
For dining:
150
As theatre:
150
For dancing:
150
For a reception:
150
24m x 12m
Yes
Yes
Yes
On old tennis court this perfectly level site is just 80 yards from the castle and is adjacent to the magnificent walled garden.
Capacity
For dining:
200
As theatre:
200
For dancing:
200
For a reception:
200
24m x 15m
Yes
Yes
Yes
This new facility is our biggest venue. A 75m x 45m flat grassed area is surrounded by access tracks suitable for 40 tonne articulated lorries.
Capacity
For dining:
500
As theatre:
500
For dancing:
500
For a reception:
500
70m x 30m
Yes
Yes
Yes

