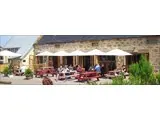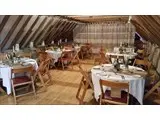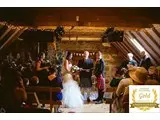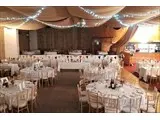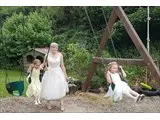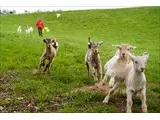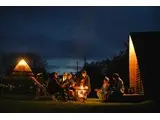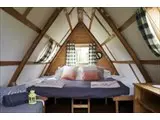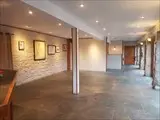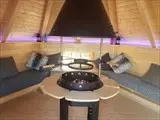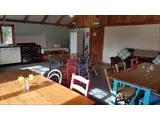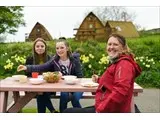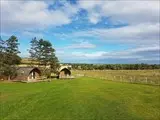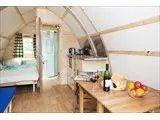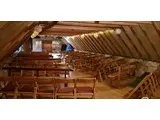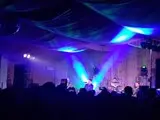THE LOFT - Forres
Over 800 views on venues4hire.org
To make a booking or enquire about hiring this venue please use the contact details below - Please mention Venues for Hire
01343 850 111
Victoria Butler
Use contact form below
THE LOFT description
Commercial Venue / Wedding Barn / Wedding Venue / Business Meeting Rooms / Party Venue / Team Building Venue
Large (1-300)
The venue has the added advantage of having onsite accommodation in a variety of Wigwam cabins and camping options.
The ethos behind the venue and accommodation is to provide a place in nature where groups can gather and create fantastic events, celebrations and retreats.
Venue suitability
This venue is suitable for the following uses:
Yes
Yes
Yes
Yes
Yes
Yes
Yes
Yes
Yes
Yes
Yes
Yes
Venue facilities
50 spaces
Within 5 metres
Yes
Yes
Yes - Full - Facilities to prepare meal
7 round tables, 20 rectangle tables
200 chairs, 10 benches
Yes
Yes
Yes - Bare (just space)
Other venue facilities
Yes
Yes
Yes
Yes
Yes
Explore the rooms this venue has for hire by expanding the sections below.
Traditional Farm Loft converted to hold 100 sitting or 150 standing for any event from funerals to weddings, dance nights and gigs or anything else that is legal!
This is an upstairs room without a lift or toilets on the same floor
Capacity
As meeting room:
60
For dining:
80
As theatre:
100
For dancing:
100
For a reception:
100
18m x 6m
Yes
Yes
Covert traditional farm building with bar and stages. suitable for seated events to 300 and standing to 500. Previous uses, Gigs, festivals, dog show, car showroom training day (with car), Weddings, Raves, dance nights, residential training space.
Capacity
As meeting room:
200
For dining:
180
As theatre:
300
For dancing:
300
For a reception:
250
20m x 20m
Yes
Yes
Ground floor access with lots of natural light provided by the full length glss windows down on side of the room.
Capacity
As meeting room:
30
For dining:
55
As theatre:
55
For dancing:
15
For a reception:
80
5m x 12m
Yes
Yes
Yes
Our BBQ hut can be hired for a full day/part day and enjoys access to our BBQ garden with picnic benches and has additional undercover space available for wet weather dining if required.
Capacity
For dining:
16
5m x 5m
Yes
Yes

