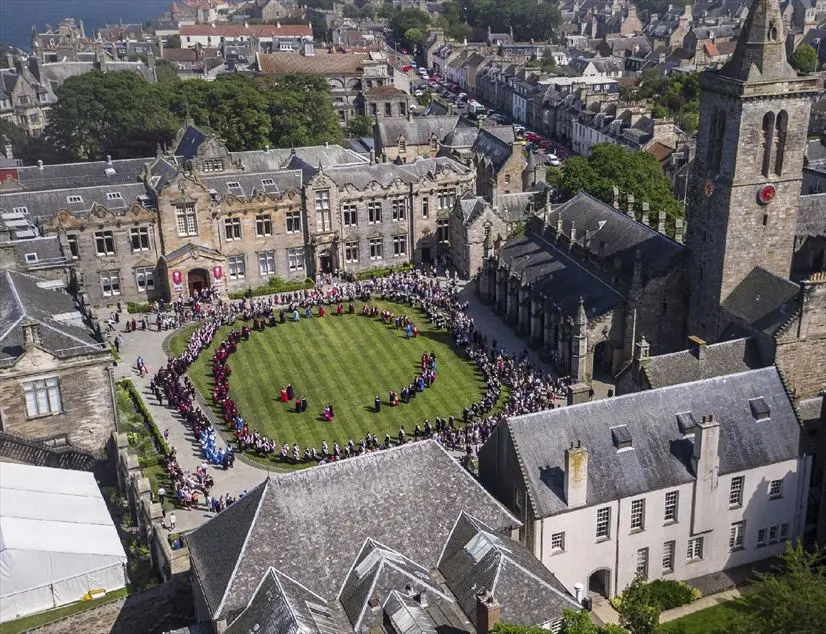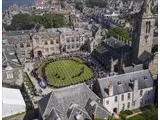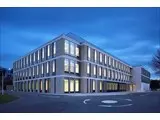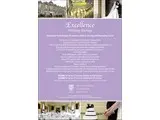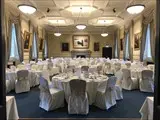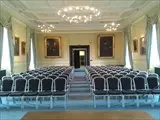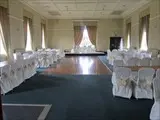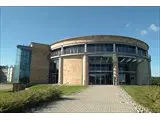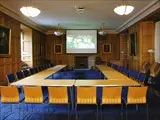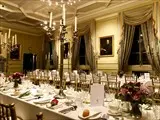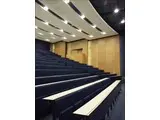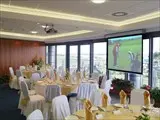University of St Andrews
Over 700 views on venues4hire.org
To make a booking or enquire about hiring this venue please use the contact details below - Please mention Venues for Hire
+44 1334 463000
Sales Manager
Use contact form below
University of St Andrews description
School / College / Library / Historic Venue / Wedding Venue / Hotel / Conference Centre / Sports Pitch/Hall (Football pitch etc) / Team Building Venue
Extra Large (300+)
For conferences our venues offer a range of tiered or flexible seating options. with a range of tiered or flexible seating options, complimentary wi-fi for delegates, fully embedded AV and extensive breakout spaces. Organisers can choose from over 90 distinct spaces, located near to the historic centre of St Andrews and a range of day or 24 hour conference rates.
The School of Medicine, offers an exciting mix of innovative design, flexible meeting and breakout spaces, integrated AV facilities, a large exhibition area and large foyer for catering and events, whilst The Gateway, located at the entrance to St Andrews provides an impressive contemporary setting, a large lecture theatre, lots of options for breakouts and an impressive central atrium for the service of lunch and refreshments.
The Arts Building features a large lecture theatre and 9 impressive seminar rooms, lots of natural daylight, fully embedded AV, and stunning views of the bay of St Andrews.
As Scotlands oldest University we also offer beautiful historic facilities set in ancient quads. The Schools and Lower College Hall are very popular and Lower College Hall offers a spectacular setting for prestigious conference dining.
We offer a high standard of accommodation with over 1300 en suite bedrooms each of which features a double bed, and tea and coffee making facilities.
St Andrews offers plenty for delegates to enjoy, award winning beaches, a medieval town centre, a range of bars, bistros and world famous golf courses.
Here at the University of St Andrews we have a real understanding of the diverse needs of those planning their special day to conference organisers and event planners, looking to plan unique events. We are committed to delivering a high quality of service and can offer a dedicated event manager who will work with you to ensure your wedding, dinner or conference is a great success.
Venue suitability
This venue is suitable for the following uses:
Yes
Yes
Yes
Yes
Yes
Yes
Yes
Venue facilities
400 spaces
Within 50 metres
Yes
Yes
Yes
Yes
Yes - Professional (manned)
15 round tables, 15 rectangle tables
300 chairs
Yes
Yes
Yes - Manned
Other venue facilities
Yes
Yes
Yes
Yes
Yes
Explore the rooms this venue has for hire by expanding the sections below.
Lower College Hall offers grand interiors and can be used for weddings, gala dinners and conferences.
Capacity
As meeting room:
120
For dining:
152
As theatre:
190
For dancing:
150
For a reception:
200
Yes
Yes
Yes
Upper College Hall is accessed by a grand staircase and makes a perfect venue for conferences, prize givings, drinks receptions, wedding ceremonies, receptions and much more. Upper College Hall boasts a large dance floor, oak bar and inbuilt public address (PA) system.
Access is via the staircase only, no lift is provided.
Capacity
As meeting room:
120
For dining:
152
As theatre:
160
For dancing:
150
For a reception:
200
Yes
Yes
Yes
Parliament Hall, named as such since it was the meeting place for the Scots Parliament during 1645 to 1646 is situated in St Mary’s College, in St Mary’s Quadrangle. In the quad there is a large holm oak tree, which is around 275 years old and another ancient tree: a thorn tree, supposedly planted by Mary Queen of Scots in the sixteenth century.
Parliament Hall has a capacity of 180. This historical room can be set up in many different ways and used for a variety of events from conferences and meetings to drinks receptions and wedding ceremonies. The room includes a projector and a range of audio/visual equipment. Catering is permitted and disabled access is available.
Capacity
As meeting room:
90
For dining:
100
As theatre:
180
For dancing:
150
For a reception:
200
Yes
Yes
The Medical Sciences Building offers state of the art conferences facilities, an innovative design, flexible meeting spaces, integrated AV facilities and the finest in Scottish hospitality.
The Medical Sciences Building facilities include, the Booth Lecture Theatre which can accommodate up to 300 people,
two seminar rooms which can each accommodate up to 50 people
13 smaller meeting rooms
a large exhibition area.
A bright modern atrium and a courtyard terrace provide the perfect setting for conference refreshments and informal networking events.
If your event needs even more meeting space, then an innovative link way joins the Medical Sciences Building with the Physics Building, which offers additional conference facilities for up to 400 delegates.
Capacity
As meeting room:
50
For dining:
300
As theatre:
300
For a reception:
400
Yes
Yes
Younger Hall is located on North Street and is currently undergoing a major renovation project. Due to open in June 2021, the venue has a plenary capacity of 968 and a number of smaller breakout rooms. The hall features an advanced lighting and sound system, as well as being fully accessible.
Capacity
As meeting room:
50
For dining:
450
As theatre:
968
For dancing:
450
For a reception:
450
Yes
Yes
The Buchanan Building is home to the University’s School of Modern Languages. It has eight seminar rooms and is particularly useful when a large number of small group rooms are required in one building. It is at the eastern end of Market Street and convenient for most of our town centre residences.
The newly refurbished Buchanan theatre is a performance venue which is ideal for opening or closing ceremonies and plenary presentations. It has a capacity of 367 with fully embedded audio/visual equipment and a large stage.
The eight meeting/study rooms have capacities from 14 to 26 delegates. They are located over the four floors of building. There is no lift in the building, so access to the upper floors is by stairs.
Capacity
As meeting room:
26
As theatre:
367
Yes
North Haugh comprises several buildings which house the School of Physics and Astronomy and the School of Mathematics and Statistics.
The School of Physics and Astronomy boasts three large lecture theatres and a large foyer which makes it a popular venue for conferences looking to run three large parallel sessions.
The foyer is connected to the Medical School. This has further increased the capacity, as another three lecture theatres, a large flat-floored exhibition area and over 20 smaller breakout rooms are now also accessible.
The School of Mathematics and Statistics offers four, newly refurbished lecture theatres and a range of small meeting rooms.
The public space and several lecture theatres in the Purdie Building offer an attractive option for mid-sized events.
Capacity
As meeting room:
50
As theatre:
350
For a reception:
400
Yes
Located through an archway off South Street, the buildings of St Mary’s College occupy another of the ancient sites of the University.
Today, they are home to the School of Psychology and Neuroscience and the School of Divinity. A variety of rooms available within St Mary’s College for your conference needs include three lecture theatres with capacities from 35 to 80.
Capacity
As meeting room:
48
As theatre:
80
Yes
The Arts Building offers a modern lecture theatre which can accommodate up to 90 delegates and nine contemporary seminar rooms. These rooms feature flexible seating and integrated audio/visual equipment. The floor-to-ceiling windows ensure the rooms are flooded with daylight. In addition, the top floor boasts stunning views of St Andrews bay.
Capacity
As meeting room:
40
As theatre:
90
For a reception:
90
As the name suggests The Gateway enjoys an enviable location at the entrance to the historic town of St Andrews.
The Gateway, with its stunning contemporary design, state of the art lecture theatres and breakout spaces provides the perfect venue for conferences.
The main meeting room can accommodate up to 160 delegates, and if required, this can be divided into two. It features natural daylight, flexible seating and is equipped with a projector with a screen, six plasma screens, a public address system, flip charts, VHS video player and monitor.
In addition it boasts an impressive foyer, a gallery and a central well which would be able to accommodate registration, poster sessions, coffee breaks and lunch. Alternatively lunch can be served in a separate room if preferred.
A further six seminar rooms can seat 15 delegates each (24 in seminar room 6). All are furnished to a high standard and benefit from high specification audio/visual equipment. There is also an additional four meeting rooms that can seat 10 delegates each.
Capacity
As meeting room:
160
For dining:
160
As theatre:
160
For dancing:
160
For a reception:
200
Yes
Yes
Yes
The room is arranged boardroom-style, but also comes with the option of a dining or theatre-style arrangement. This room has disabled access, air conditioning, audio/visual equipment and fantastic views across the bay of St Andrews.
Capacity
As meeting room:
30
For dining:
40
As theatre:
40
For a reception:
50
Yes
Yes
Yes
