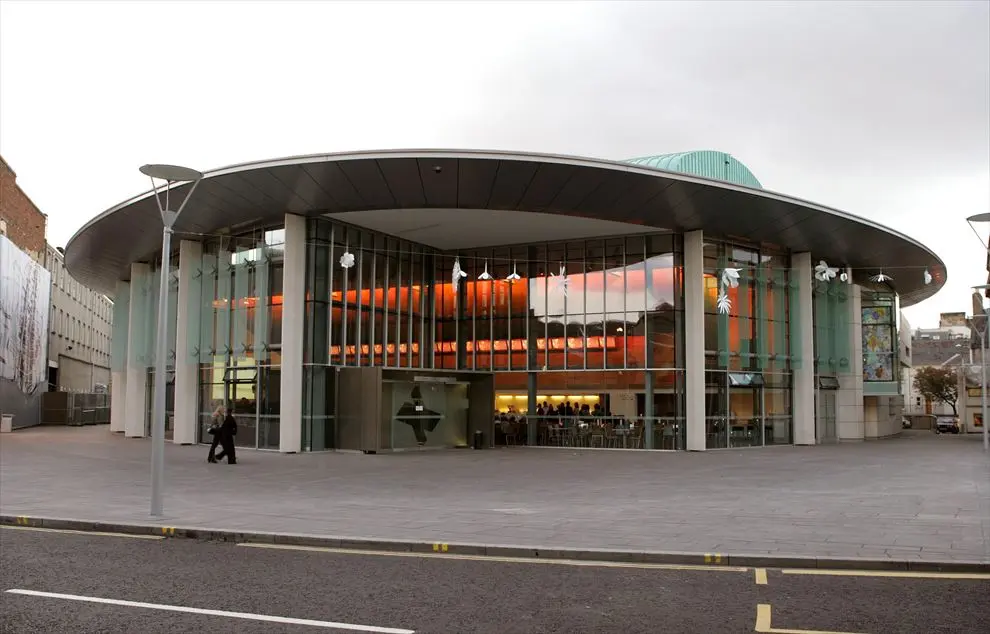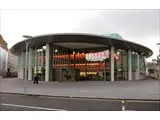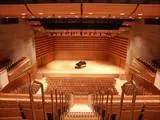Perth Concert Hall & Perth Theatre
Over 1,000 views on venues4hire.org

Perth Concert Hall - Perth Concert Hall


To make a booking or enquire about hiring this venue please use the contact details below - Please mention Venues for Hire
01738 477732
Bookings Administrator
Use contact form below
Perth Concert Hall & Perth Theatre description
Commercial Venue / Wedding Venue / Business Meeting Rooms / Hotel / Conference Centre / Party Venue
Extra Large (300+)
Venue suitability
This venue is suitable for the following uses:
Yes
Yes
Yes
Yes
Yes
Yes
Yes
Venue facilities
Within 100 metres
Yes
Yes
Yes
Yes
26 round tables, 30 rectangle tables
350 chairs
Yes - Manned
Other venue facilities
Yes
Yes
Yes
Yes
Yes
Explore the rooms this venue has for hire by expanding the sections below.
A stunning, modern and truly flexible facility, designed by award-winning architects and fully equipped with leading state of the art sound and lighting systems. The auditorium offers a wide range of layouts for conferences and events as its unique design means that part of the seating can disappear to create a flat floor ideal for cabaret style conferences, banquets, exhibitions and dinner dances. It's also perfect for accommodating large political party conferences and can even be transformed to host a boxing ring, a snooker hall, a fashion show catwalk or a car launch!
Capacity
For dining:
350
As theatre:
1200
For dancing:
400
For a reception:
800
Yes
Yes
The Norie-Miller Studio on the ground floor is fully accessible from our foyer and is ideal for meetings, performances, dinners or exhibitions. This double-height room is light and airy with long, slim windows and wood panelled walls, creating a warm and elegant feel.
The studio can also be split into two smaller rooms with a high quality, sound proofed partition wall for additional flexibility. The room can also be blacked out for film shows.
Professional sound and light systems, a data projector and screen plus a lectern and microphone, are all included in the hire of this room.
Capacity
As meeting room:
35
For dining:
70
As theatre:
120
For a reception:
150
Yes
This stylish, executive, fully furnished boardroom seats 16 and comes complete with the technology for laptop presentations, internet access and data projection. This first floor room is fully accessible and has natural daylight.
Capacity
As meeting room:
16
For dining:
16
Yes
These two bright rooms are ideal as break out rooms or workshop space for larger events. With natural lighting, they are equipped with additional telephone points to use as conference offices or press rooms
Capacity
As meeting room:
20
For dining:
40
As theatre:
50
Yes
