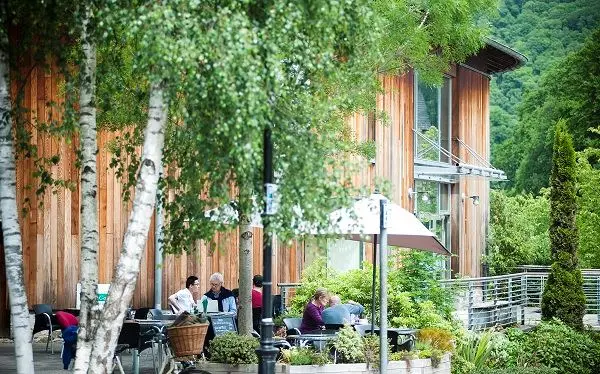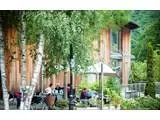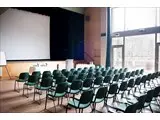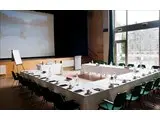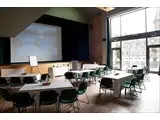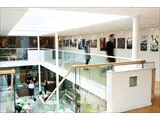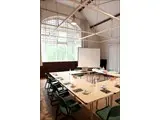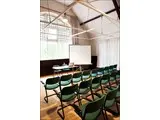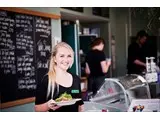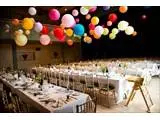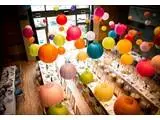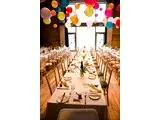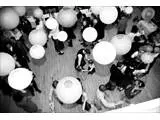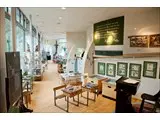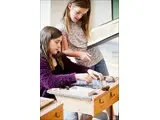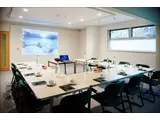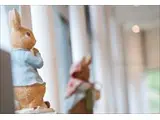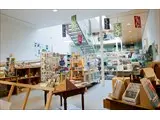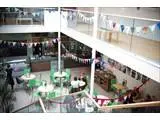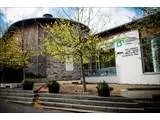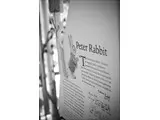Birnam Arts & Conference Centre
Over 450 views on venues4hire.org
To make a booking or enquire about hiring this venue please use the contact details below - Please mention Venues for Hire
01350 727674
Booking Administrator
Use contact form below
Birnam Arts & Conference Centre description
Hotel / Conference Centre / Wedding Venue / Business Meeting Rooms / Hotel / Conference Centre / Party Venue
Medium (1-150)
With over a decade's experience of successfully hosting all manner of Conferences, Seminars, AGM's and Public Meetings, The Birnam Arts & Conference Centre, situated in the heart of Scotland is superbly equipped to ensure you can relax, safe in the knowledge that our flexible and understanding team will be there to cater for all your individually tailored needs. Centrally located in the picturesque Perthshire village of Dunkeld & Birnam, the venue is bright and airy, dominated by natural light and with its imaginative use of internal space, Birnam Arts is a welcoming and inspiring platform for small to mid range events.
With the capacity to seat up to 150 delegates in our main auditorium and smaller breakout rooms available, allied with our superb in-house catering from Breakfast upon arrival, Mid-Morning Refreshments, a wide selection of Lunch Options, through to Evening Buffets there is everything you could possibly need to ensure the complete success of your event.
Wether it be for a private party or for corporate entertainment, Birnam Arts have the perfect blend of facitilities to ensure the complete success of your event. As well as Birthday parties, Anniversaries and Retirement Do's, we also regularly cater for and host Afternoon Teas, Fundraising Events, Dances and Ceilidhs. As we understand that no two events are the same, we always aim to tailor a package to your individual requirements.
Venue suitability
This venue is suitable for the following uses:
Yes
Yes
Yes
Yes
Yes
Yes
Yes
Yes
Yes
Venue facilities
20 spaces
Yes
Yes
Yes
Yes
10 round tables, 20 rectangle tables
175 chairs
Yes - Manned
Other venue facilities
Yes
Yes
Yes
Yes
Explore the rooms this venue has for hire by expanding the sections below.
The main auditorium at Birnam Arts, The John Kinnaird Hall is a highly versatile space that can be set up in a variety of ways depending upon your needs. At 12m x 12m 150 delegates can be seated comfortably downstairs with an additional 36 seats on the balcony. Up to 30 delegates can be seated Boardroom Style and up to 70 Cabaret Style. A large drop down screen, powerful projector, blackout curtains and an in-house speaker system with a hearing loop provides excellent audio-visual facilities, so much so that we have a regular Film Club at Birnam Arts. The flexible nature of the room allows smaller and mid-range conferences to have smaller breakout areas within the room, avoiding the expense of extra room hire. With The Birnam Art Centre's growing reputation as a hub of the local community, the John Kinnaird Hall is also frequently used for Public Consultation Events by companies undertaking infrastructure projects, for Public Meetings such as Electoral Hustings and by local groups for AGM's.
Capacity
As meeting room:
175
For dining:
120
As theatre:
200
For dancing:
150
For a reception:
120
12m x 12m
Yes
Yes
Located on the Mezzanine level at Birnam Arts, the Meeting Room is a highly versatile space, very popular for small meetings. Measuring 8m x 5.5m up to 20 delegates can be seated comfortably Boardroom Style and 35 can be accommodated Theatre Style. Delegates have access to Wifi as well as a choice of 3 white walls onto which they can project. Other room layouts are available on request. The Meeting Room is located directly adjacent to The Quiet Area which can act as an ideal breakout area from meetings.
Capacity
As meeting room:
22
For dining:
30
As theatre:
35
For a reception:
30
8m x 6m
Yes
Yes
Firstly envisaged as space for performing arts workshops and located in the original Victorian section of the Birnam Arts Centre, the Dance & Drama Studio with its attractive wooden floor, high ceiling and abundance of natural light from the large east facing window has become a very popular option for organisers of a variety of public meetings, conferences, seminars and AGMs as well as workshops and use by community groups.
Fully equipped with Wifi and measuring 7 x 7m the Dance & Drama Studio can comfortably hold 20 delegates boardroom style and up to 35 theatre style.
As with the Meeting Room, the Dance & Drama Studio is ideally sized to act as a breakout room for larger functions being held in the main auditorium.
Capacity
As meeting room:
22
For dining:
30
As theatre:
35
For dancing:
18
For a reception:
35
7m x 7m
Yes
Yes
Yes
