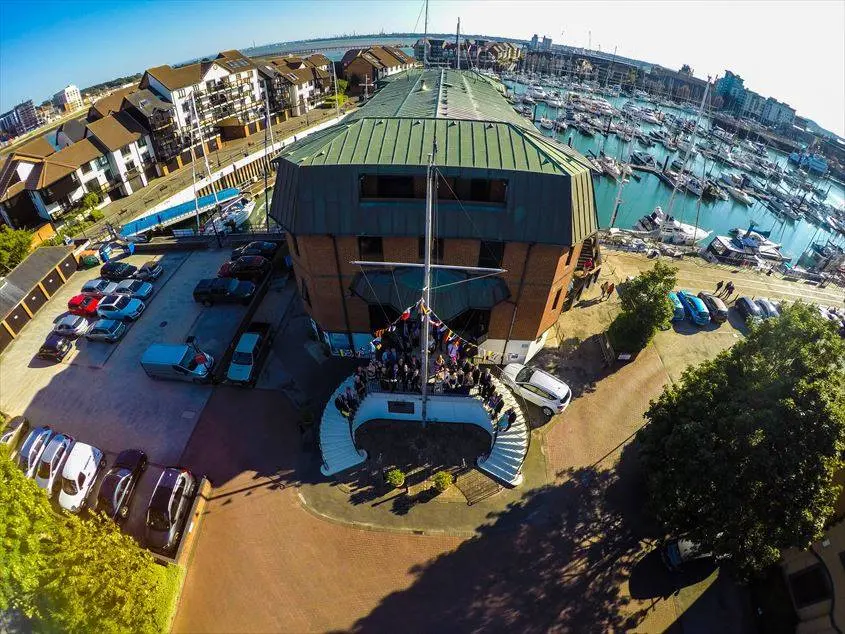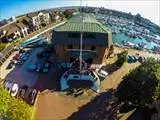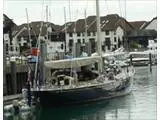Royal Southampton Yacht Club
Over 800 views on venues4hire.org

Aerial photo from drone - Aerial photo from drone



To make a booking or enquire about hiring this venue please use the contact details below - Please mention Venues for Hire
+44 (0) 2380 210 876
Events Coordinator
Use contact form below
Royal Southampton Yacht Club description
Business Meeting Rooms / Wedding Venue / Business Meeting Rooms / Party Venue
Medium (1-150)
Venue suitability
This venue is suitable for the following uses:
Yes
Yes
Yes
Yes
Yes
Yes
Venue facilities
Within 5 metres
Yes
Yes
Yes
Yes - Professional (manned)
6 round tables, 10 rectangle tables
100 chairs
Yes
Yes
Yes - Manned
Other venue facilities
Yes
Yes
Yes
Explore the rooms this venue has for hire by expanding the sections below.
The Admirals Room is situated on the upper floor of the club and offers stunning views of Ocean Village Marina. the room is perfect for private meetings, AGMs and training courses. Lift access enables full enjoyment for disabled guests. Includes: wireless broadband, flat screen TV, DVD player, credenza and retractable projection scree, adjustable lighting, 8 x 13 amp sockets
Capacity
As meeting room:
46
For dining:
50
As theatre:
60
14m x 7m
Yes
Yes
Yes
The Trafalgar Room is ideal for smaller meetings overlooking the Marina. With a nautical feel and expressing the Club's heritage, this intimate room, adjacent to the Clubhouse restaurant and bar, could be the perfect place in which to impress new clients. Lift access enables full enjoyment for disabled guests. Includes: wireless broadband, large flat screen TV and DVD, 8 x 13 amp sockets.
Capacity
As meeting room:
18
For dining:
12
As theatre:
20
8m x 5m
Yes
Yes
Yes
Situated at the heart of the building, the Clubhouse Lounge with its floor to ceiling windows on all 3 sides, offers panoramic views of the Marina. Visitors are drawn to take a peep outdoors, and the informal seating on the broad wooden balcony allows al fresco dining in a spectacular setting.
Capacity
As meeting room:
46
For dining:
60
As theatre:
100
For a reception:
120
16m x 7m
Yes
Yes
Yes
