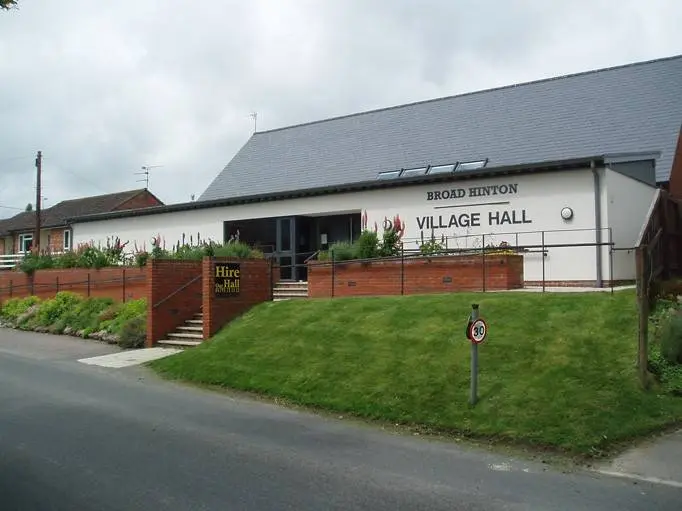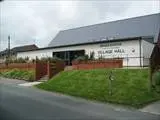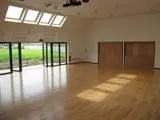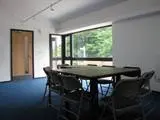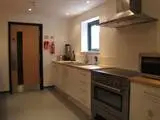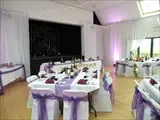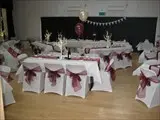Broad Hinton Village Hall
Over 450 views on venues4hire.org
To make a booking or enquire about hiring this venue please use the contact details below - Please mention Venues for Hire
01793 731521
Marilyn Martin
Use contact form below
Broad Hinton Village Hall description
Village Hall / Business Meeting Rooms / Exhibition Space / Fitness and Dance Centre / Party Venue / Wedding Venue
Large (1-300)
Room 1 The main hall holds up to 300 people standing and about 120 seated at tables. The kitchen and the bar area are on the right hand side of the hall. There is a small patio area at the rear of the hall that looks out over open fields.
Room 2 The meeting room is ideal for meetings of up to 28 people. This room is at the front of the hall and is well sound proofed to allow use while other activities are going on in the main hall area.
Kitchen & Bar Facilities large kitchen with modern cooking facilities, fridge and freezer. The bar has an ice-making machine. There are three sinks all with hot and cold water. The hall has its own plates and cutlery for hire, but for large events we recommend that you hire in your own.
Venue suitability
This venue is suitable for the following uses:
Yes
Yes
Yes
Yes
Yes
Yes
Yes
Yes
Yes
Yes
Venue facilities
10 spaces
Yes
Yes
Yes
Yes - n/a
14 rectangle tables
150 chairs
Yes
Yes
Yes - Glasses only
Other venue facilities
Yes
Yes
Yes
Yes
Explore the rooms this venue has for hire by expanding the sections below.
Holds up to 300 people standing and about 120 seated at tables. There is a small patio area at the rear of the hall that looks out over open fields.
There is a large stage and dressing room behind, with a toilet and two sinks.
Capacity
As meeting room:
120
For dining:
120
As theatre:
150
For dancing:
200
For a reception:
300
Yes
Yes
Yes
Ideal for meetings of up to 28 people. This room is at the front of the hall and is well sound proofed to allow use while other activities are going on in the main hall area.
This room is furnished with small square tables, which can be used in many configurations.
Capacity
As meeting room:
28
For dining:
28
As theatre:
40
For dancing:
40
For a reception:
40
Large storage room for clubs to use on request.
This is to the rear of the stage in the main hall and can be used as a dressing room for performances of plays or bands. It could also be used as a changing area for a bridal party.
Yes
