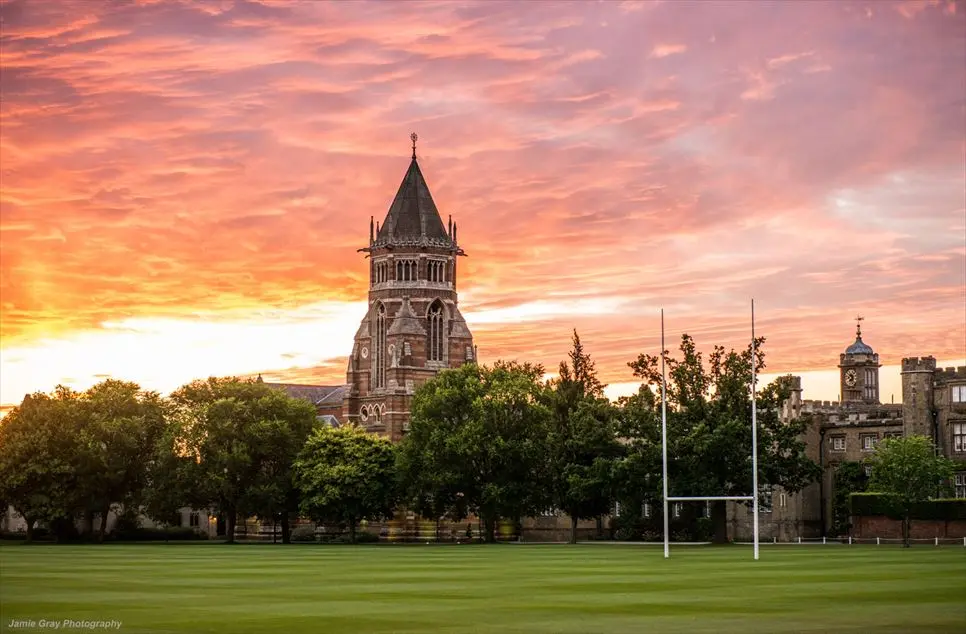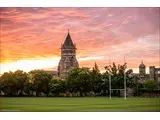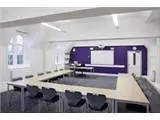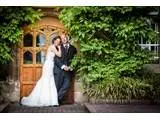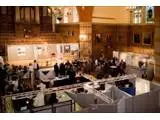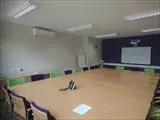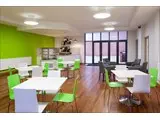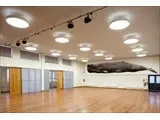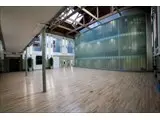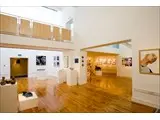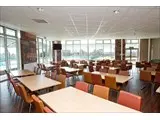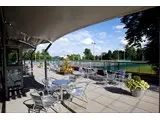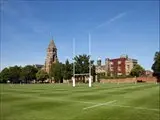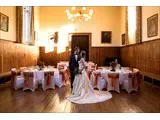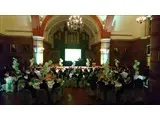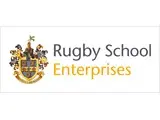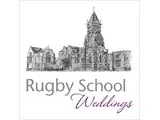Rugby School
Over 1,400 views on venues4hire.org
To make a booking or enquire about hiring this venue please use the contact details below - Please mention Venues for Hire
01788 556340
Booking Administrator
Use contact form below
Rugby School description
School / College / Library / Wedding Venue / Business Meeting Rooms / Hotel / Conference Centre / Party Venue / Historic Venue
Extra Large (300+)
Steeped in history the School offers a unique combination of heritage and beautifully maintained surroundings. Substantial grounds offer a combination of open terrain, sports fields and tennis courts.
These are all available for hire and provide organisations of any size the opportunity to host a varied programme of events for both employees and customers.
We offer catering for anything from cocktails and canapés to five course dinners for any party size. Food is made from fresh ingredients to meet your specifications.
Venue suitability
This venue is suitable for the following uses:
Yes
Yes
Yes
Yes
Yes
Yes
Yes
Yes
Yes
Yes
Yes
Yes
Venue facilities
60 spaces
Within 250 metres
Yes
Yes
Yes
Yes
Yes
Yes
Yes - Manned
Other venue facilities
Yes
Yes
Yes
Yes
Yes
Explore the rooms this venue has for hire by expanding the sections below.
One of the School’s most magnificent buildings, the Temple Speech Room is a worthy venue for a spectacular event. Dating back to the early 1900's and home to the rare Bryceson organ, this splendid and spacious room is named after former Rugby headmaster Fredrick Temple, who later became the Archbishop of Canterbury. It was opened in 1909 by King Edward VII and in addition to the organ, the Temple Speech Room also boasts two superb concert pianos.
This versatile room that’s ideal for concerts, weddings, conferences, lectures, launchers, dinners or cocktail parties can seat from 150 people for a formal dinner, 300 guests for an evening celebration or up to 650 for a concert or conference.
Capacity
As meeting room:
80
For dining:
150
As theatre:
650
For dancing:
300
For a reception:
300
Yes
Steeped in history and tradition, atmospheric Old Big School was the very first classroom back in 1815 and now provides an atmospheric and traditional location for any event.
Located next to the Old Quad and Chapel, it was the original classroom for the Lower School from the early 1800s. As many as five classes worked here at the same time and the graffiti on the original wood panelling became a tradition (although always illegal) dating back to the early 1800s. Built to the Regency double cube structure, the acoustics here are excellent.
This unique venue can comfortably accommodate 45 to 90 guests for a seated meal, or up to 130 for an evening reception, cocktail party or conference.
Old Big School is also licensed to host civil ceremonies.
Capacity
As meeting room:
60
For dining:
80
As theatre:
120
For dancing:
130
For a reception:
130
Yes
Based in what was, until 2007, Bishop Wulstan Secondary School, the building had lain empty for five years before Rugby School was able to buy it in 2012. It had become a secondary school in 1956 and some of the building, dating from this time, is solidly utilitarian. Almost a year of building work saw the old leaded windows restored, and the Victorian and modern elements married together with a new portico and entrance to make Rugby School's new Collingwood Centre.
The beautifully refurbished three-storey building was formally opened in November 2013 by Sir Ewen Fergusson. It is now home to a plethora of classrooms and also has a board room, large break out room, a debating chamber, central hall and sports hall, which are all available for hire. It is named after R. G. Collingwood ([Wilson’s] C 1903-08), the leading philosopher of history of the inter-war years, and the inscription on the wall in reception, ‘All history is the history of thought’, is from his book, The Idea of History. The Centre’s most prominent feature, however, is the 11 metre-long drawing of a sperm whale by Jonathan Delafield Cook, which can be visited by the public on a regular basis.
Conferences, weddings, functions, dinners, stage shows and business meetings have all been hosted in the Collingwood Centre's great spaces. Call us today to arrange a viewing so we can show you the perfect space for your next function.
Capacity
As meeting room:
120
For dining:
150
As theatre:
150
For dancing:
350
For a reception:
350
Yes
The light and airy Lewis Gallery provides a permanent exhibition site for the work of Rugby School students, as well as art by local and national artists. Named after Old Rugbeian, Sir Edward Lewis, who turned Decca into the world's second biggest record label, the gallery opened in 2006. Admission is free to the public.
The delightful light and airy Lewis Gallery is an inspirational and flexible venue that’s suited to everything from a stylish cocktail party to a team-building event. It will hold 120 guests for a drinks reception or 70 people for a seated lunch or dinner.
Capacity
As meeting room:
20
For dining:
60
As theatre:
60
For dancing:
120
For a reception:
120
Yes
The Foxcroft Lecture Theatre and impressive adjoining Atrium are part of our hi-tech Science School building. Offering fantastic AV equipment and air-con within the lecture theatre and a large, bright open area within the atrium, this diverse space is ideal for presentations and drinks receptions.
Capacity
As meeting room:
20
For dining:
50
As theatre:
120
For a reception:
200
Yes
The Sports Centre meeting room is a intimate room with lots of natural daylight. Well equipped with projector, interactive whiteboard and WiFi.
Capacity
As meeting room:
14
As theatre:
25
The Sports Centre Café is a modern room, full of natural daylight with floor to ceiling windows. it is well equipped with television and access to balcony, this space is a great area to gather for a light lunch or presentation. We can also offer use of a projector and screen, flipcharts, WiFi and other event requirements on request. This is the ideal location for a sporting or team building event, based in the centre surrounded by playing fields, astro turfs, fitness suite, sports hall and swimming pool.
Capacity
For dining:
120
As theatre:
150
For a reception:
200
The beautifully refurbished, purpose built Collingwood Centre Boardroom is perfect for any business meeting or presentation.
Large windows flood the room with natural daylight, and the room is well equipped with laptop, projector, whiteboard screen, telephone and WiFi. Other equipment such as flip charts and notepads are available on request.
This room holds 25 in large comfortable chairs board room style, and 18 plus instructors classroom style.
The adjoining Collingwood Centre Cafe or Dining Hall are also available to hire for a light lunch.
Capacity
As meeting room:
25
