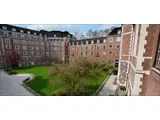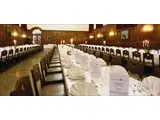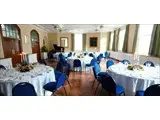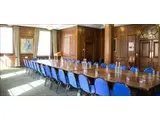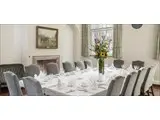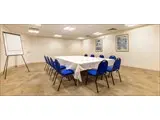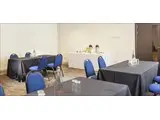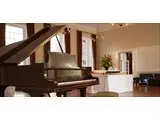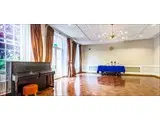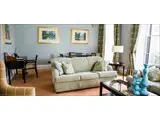Goodenough College - London
Over 250 views on venues4hire.org
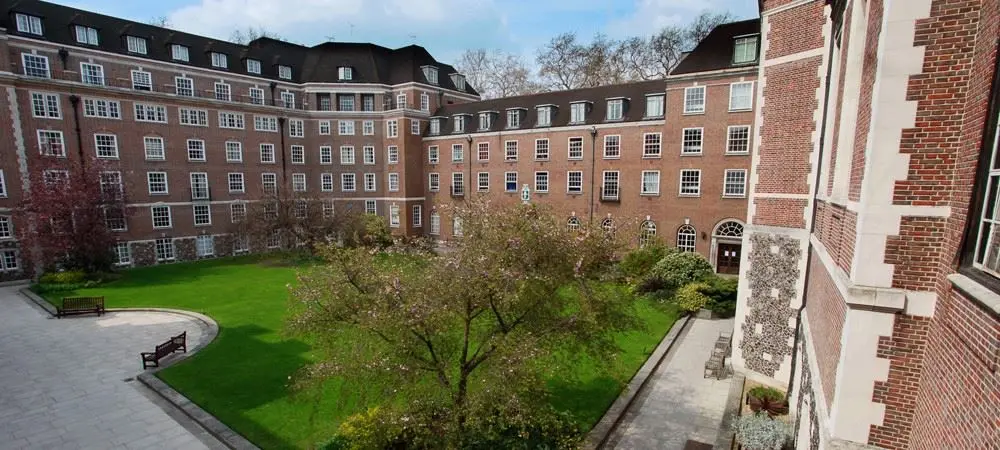
Goodenough College - Goodenough College is a registered charity tucked away in leafy Mecklenburgh Square, providing residential accommodation in a unique community for postgraduate students in London. With its international academic and professional community you will find this venue both stimulating and relaxing in its quiet and informal atmosphere. Goodenough College is centrally located in WC1 and is in easy walking distance of numeorus underground and mainline stations, with good accessibility from all London airports. The College comprises two buildings on either side of a quiet garden square. Refurbished in 2014, Grade II listed London House has 6 function rooms, all with their own personality, from oak panelled walls to high vaulted ceilings. William Goodenough House on the opposite side of the Square also has two modern function rooms. Four star en-suite accommodation is available at the Goodenough Club which is located in the Square and rooms are available in the College too. Our permanent, in-house team of dedicated professionals are always on hand to give you support throughout your event. We begin by listening carefully to what you want, then plan and deliver your requirements to the highest standards, ensuring all your needs are met.
To make a booking or enquire about hiring this venue please use the contact details below - Please mention Venues for Hire
+44 (0)20 7837 8888
Booking Administrator
Use contact form below
Goodenough College description
School / College / Library / Wedding Venue / Business Meeting Rooms / Hotel / Conference Centre / Party Venue
Medium (1-150)
We also have short-term visitor and guest accommodation at Goodenough Club and a Scottish study retreat centre at The Burn.
Venue suitability
This venue is suitable for the following uses:
Yes
Yes
Yes
Yes
Yes
Yes
Yes
Yes
Yes
Yes
Yes
Yes
Venue facilities
Within 10 metres
Yes
Yes
Yes
Yes
8 round tables, 28 rectangle tables
400 chairs, 25 benches
Yes
Yes
Yes - Manned
Other venue facilities
Yes
Yes
Yes
Yes
Yes
Explore the rooms this venue has for hire by expanding the sections below.
The Great Hall is our largest room and by far the grandest. With its high vaulted ceilings and oak panelled walls this is a unique space for any event.
This prestigious room can stage many types of events such as product launches, an informal buffet for 250, a formal seated three course dinner for 220 guests, or a conference for up to 250 delegates. It is the preferred room to contain the many royal visits and ambassadorial receptions the College has enjoyed over the years.
Originally constructed in the 1930s as a ballroom and refectory for the residents of London House, the room is still used today as a dining hall for our College student Members. By day, the Great Hall, with its many windows and overall space is an ideal setting for large conferences and events. With the lights dimmed and the candles lit, the room's character is transformed and it becomes the perfect setting for an elegant formal dinner.
Capacity
As meeting room:
80
For dining:
220
As theatre:
250
For dancing:
150
For a reception:
250
25m x 12m
Yes
London House was designed by Sir Herbert Baker, and the Large Common Room reflects his style more prominently than any other room.
The London House Large Common Room is a versatile room which can accommodate a variety of events. With its wide open space this room can accommodate meetings in boardroom, theatre, cabaret, u-shape or classroom styles. Alternatively the room can be set for a formal dinner or a canapé reception.
Please note that the London House Large Common Room can be used individually or in conjunction with The Great Hall.
Virtual Tour
Capacity
As meeting room:
45
For dining:
60
As theatre:
120
For dancing:
80
For a reception:
150
15m x 9m
Yes
The Churchill Room, as its name implies, is named after Sir Winston Churchill, and in honour of the Officers' Club of the same name which was housed in the room during WWII.
The Churchill Club funded the oak panelling of the room as a gesture of appreciation for the home away from home London House had given them whilst on leave in London. The room was opened by Churchill's daughter Mrs Christopher Soames in 1952.
This room can accommodate guests in a variety of styles, including boardroom, theatre or something more informal.
Capacity
As meeting room:
30
For dining:
30
As theatre:
70
For dancing:
50
For a reception:
70
15m x 6m
Yes
Perfect for smaller meetings, the London House Small Common Room has its own unique charm.
Also available for intimate lunches and dinners the room looks out onto the private quadrangle of London House. This space is also ideal as a syndicate area for conferences.
Capacity
As meeting room:
14
For dining:
14
As theatre:
30
For dancing:
20
For a reception:
25
7m x 6m
Yes
Our two Seminar Rooms are perfect for smaller meetings or to use as a breakout room. They are also useful as a Green Room or dressing room.
Capacity
As meeting room:
20
For dining:
21
As theatre:
40
For dancing:
25
For a reception:
30
7m x 6m
Yes
Seminar Room 2 is a versatile space for meetings and small presentations, it is also equally suited as a syndicate or breakout area for larger events.
The room is practical, functional and fully air-conditioned.
Capacity
As meeting room:
18
For dining:
21
As theatre:
30
For dancing:
20
For a reception:
30
7m x 6m
Yes
William Goodenough House is based on the north side of Mecklenburgh Square, opposite London House.
The Large Common Room in William Goodenough House has high ceilings and full length windows on the east and west sides of the room overlooking our beautiful Fountain Quad, flooding it with daylight. Similar to the London House Large Common Room, this room can host a wide variety of events.
Please note that this room is only available Monday - Friday.
Capacity
As meeting room:
45
As theatre:
110
For dancing:
80
For a reception:
130
11m x 11m
Yes
The Small Common Room in William Goodenough House adjoins the Large Common Room.
It is often used as a separate refreshment area for events held in the William Goodenough House Large Common Room, but is also great for smaller meetings in a pleasant setting.
Capacity
As meeting room:
18
As theatre:
30
For dancing:
20
For a reception:
25
6m x 8m
Yes
