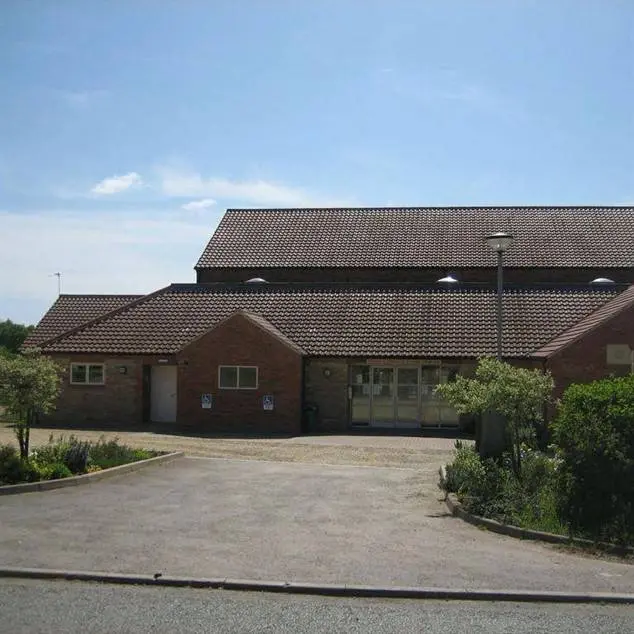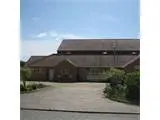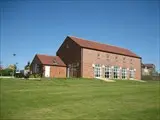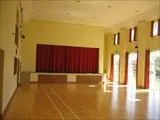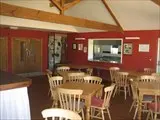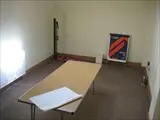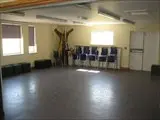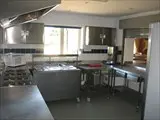Waltham on the Wolds Village Hall
Over 700 views on venues4hire.org
To make a booking or enquire about hiring this venue please use the contact details below - Please mention Venues for Hire
07896 929692
Booking Manager
Use contact form below
Waltham on the Wolds Village Hall description
Village Hall / Wedding Venue / Business Meeting Rooms / Hotel / Conference Centre / Party Venue
Large (1-300)
With its modern construction and versatile design, the new hall is an ideal venue for a variety of occasions.
Community Group gatherings, Club Meetings, Sports activities, Performing Arts, Birthday Parties, Dinner dances, Weddings, Corporate events...
Our Facilities Include :
Disabled Acess, Induction loop for the hearing impaired, a fully equiped professional kitchen, seperate bar area, WiFI internet access, HD television, childrens playground, car parking, capacity for up to 250 people.
Venue suitability
This venue is suitable for the following uses:
Yes
Yes
Yes
Yes
Yes
Yes
Yes
Yes
Yes
Yes
Venue facilities
40 spaces
Within 50 metres
Yes
Yes
Yes
Yes - n/a
30 rectangle tables
200 chairs
Yes - Fully stocked
Other venue facilities
Yes
Yes
Yes
Yes
Explore the rooms this venue has for hire by expanding the sections below.
The floor measures 17M x 10M and the stage measures 8M x 4M
The hall floor is marked out for a badminton court and is spring loaded for dancing.
Electrical sockets are provided at low level around the hall and the stage.
The view through the screen windows and doors is onto the playing field and then across to open fields. The playing field is open to the public, but consideration must be shown when a cricket match is being played. Nearby there is a children's play area.
Tables and chairs are for your use. These are located in the store through the brown doors as shown at the right hand edge of the above photograph.
The allocated area for the smoking of tobacco is just through the double doors shown at the far end of the left hand wall in the above photograph.
Hall capacities:
200 for theatre performances on stage
160 seated at tables on main floor
130 seated at tables on main floor with a dancing area
This hall is called the Harry Hunt Room and it measures 10Mx7.5M. The view through the glass screen is over the car park towards the road at the front of the building. The room is set out with dining tables and chairs to seat 4 at a table. This furniture can be moved to suit your event.
Room capacity:
80 close seated in theatre style for presentations / meetings
40 seated at tables
There is also an audio-frequency induction loop (AFIL) installed
FREE Wi-Fi
The hall in the Youth Wing measures 7.5Mx7M.
The walkable area of the kitchen is 5Mx4.6M with a central island having bar stools. There are folding doors between the two areas.
Room capacity:
50 seated in theatre style for presentation / meeting in the hall area.
The floor area of this room is 5.5Mx3M
This room comes equiped with projector screen and flip charts.
Room capacity:
20 seated in theatre style for presentation or meeting
10 seated around meeting table
The walk-able floor area measures 5.8Mx2.3M and the view through the window is over the car park towards the road at the front of the building. This kitchen is fully equipped. It has a large opening serving hatch to the Harry Hunt Room. The rear door is very handy for access when large functions are taking place. The main door leads straight onto the common corridor so it is convenient for conveying food through sliding partition doors to the main hall.
