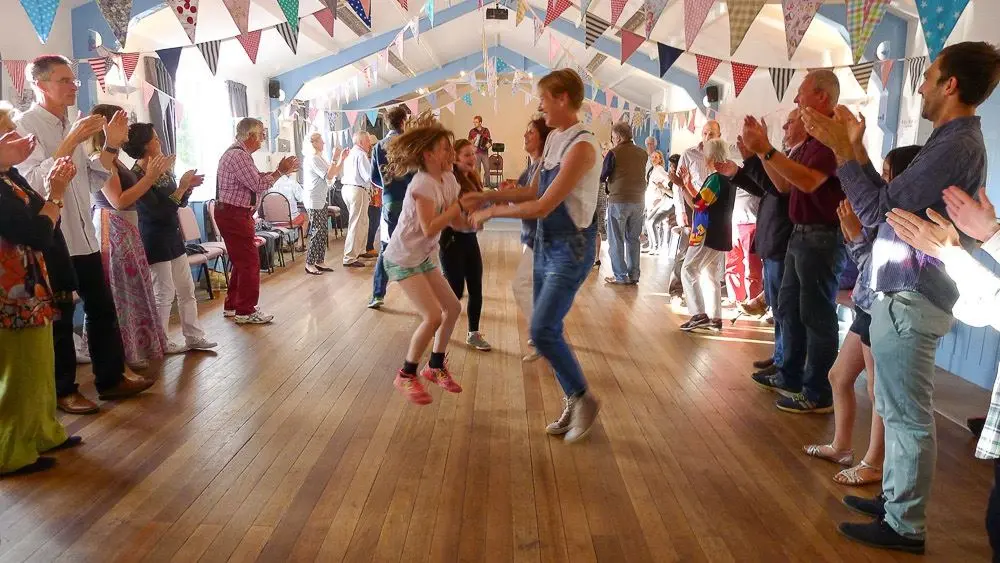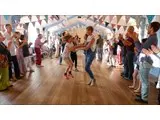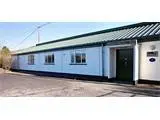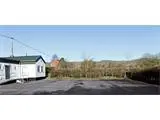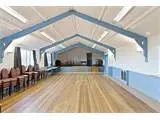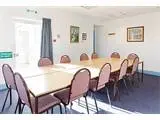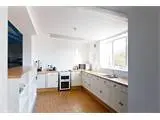Alton Barnes Coronation Hall (Village Hall) - Marlborough
Over 800 views on venues4hire.org
To make a booking or enquire about hiring this venue please use the contact details below - Please mention Venues for Hire
07899 967221
Richard Heacock
Use contact form below
Alton Barnes Coronation Hall (Village Hall) description
Village Hall / Wedding Venue / Business Meeting Rooms / Party Venue / Cinema / Exhibition Space
Medium (1-150)
The Coronation Hall is in a Conservation Area and an Area of Outstanding Natural Beauty with an expansive view of the Pewsey Vale and the Alton Barnes White Horse. It was built in 1953, extended in 2000, a new roof and insulaton installed in 2011. The main hall has a stage and there is a meetings room called the Joyce Major Room, kitchen and bar. The cloakroom facilities include a disabled toilet. Central heating is included in the hiring cost. There is parking and disabled access.
ROOM 1; THE HALL (14.5m x 6.5m) has a wood floor and curtains. The stage (6.5m x 3.5m) has a wood floor, a backstage access to the Joyce Major Room and new stage lighting. At the other end of the Hall a large hatch is open to the kitchen and a small hatch is open to the bar. There are 100 upholstered chairs and there are 16 foldable tables(partly funded by Wiltshire Council's Community Fund) which are lightweight so easy to set up.
Capacity 100 seated or 200 standing or 140 dancing
ROOM 2; THE JOYCE MAJOR ROOM is carpeted and curtained and has access to the back of the stage.
Capacity 16-20 seated at tables
ROOM 3 The small BAR has a sink, a fridge and a hatch opening to the back of the hall.
ROOM 4 THE KITCHEN has an electric cooker, microwave and fridge. There is a tea urn, 2 kettles, cutlery, crockery and glasses.
FIXTURES AND FITTINGS The HALL has wifi, a remote controlled projector and screen, a wireless microphone, and stage lighting.
A marquee is available for hire.
PARKING For about 7 cars at the front of the hall and 15 at the rear. The adjacent field can be made available by arrangement for extra parking.
ROOM 1; THE HALL (14.5m x 6.5m) has a wood floor and curtains. The stage (6.5m x 3.5m) has a wood floor, a backstage access to the Joyce Major Room and new stage lighting. At the other end of the Hall a large hatch is open to the kitchen and a small hatch is open to the bar. There are 100 upholstered chairs and there are 16 foldable tables(partly funded by Wiltshire Council's Community Fund) which are lightweight so easy to set up.
Capacity 100 seated or 200 standing or 140 dancing
ROOM 2; THE JOYCE MAJOR ROOM is carpeted and curtained and has access to the back of the stage.
Capacity 16-20 seated at tables
ROOM 3 The small BAR has a sink, a fridge and a hatch opening to the back of the hall.
ROOM 4 THE KITCHEN has an electric cooker, microwave and fridge. There is a tea urn, 2 kettles, cutlery, crockery and glasses.
FIXTURES AND FITTINGS The HALL has wifi, a remote controlled projector and screen, a wireless microphone, and stage lighting.
A marquee is available for hire.
PARKING For about 7 cars at the front of the hall and 15 at the rear. The adjacent field can be made available by arrangement for extra parking.
Venue suitability
This venue is suitable for the following uses:
Yes
Yes
Yes
Yes
Yes
Yes
Yes
Venue facilities
22 spaces
Yes
Yes
Yes
Yes - Full - Facilities to prepare meal
12 rectangle tables
100 chairs
Yes
Yes
Yes - Bare (just space)
Other venue facilities
Yes
Yes
Yes
Yes
Please see Venue Details
