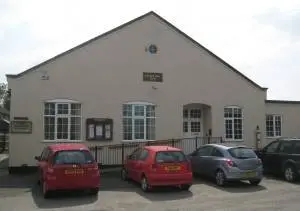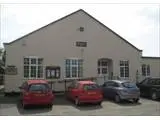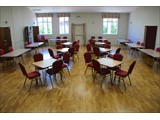Tysoe Village Hall - Warwick
Over 400 views on venues4hire.org

Tysoe Village Hall - Tysoe Village Hall


To make a booking or enquire about hiring this venue please use the contact details below - Please mention Venues for Hire
07816 403798
Bookings Administrator
Tysoe Village Hall description
Village Hall / Wedding Barn / Training Rooms / Commercial Venue
Medium (1-150)
The main hall ceiling is vaulted, giving a light and airy feel and allowing a wide range of uses, from parties, talks, cinema and childrens parties - including indoor inflatable equipment. The hall regularly hosts fitness groups such as pilates and yoga, the Women's Institute, indoor bowls - as well as celebrations such as weddings, anniversaries and childrens parties.
We host a wide variety of public and private events.
Venue suitability
This venue is suitable for the following uses:
Yes
Yes
Yes
Yes
Yes
Yes
Yes
Yes
Yes
Venue facilities
10 spaces
Yes
Yes
Yes
Yes - Full - Facilities to prepare meal
25 rectangle tables
100 chairs
Yes
Yes
Yes - Manned
Other venue facilities
Yes
Yes
Yes
Yes
Yes
Explore the rooms this venue has for hire by expanding the sections below.
A light and spacious open room with a high vaulted ceiling with a main floor area of 9 metres (27 feet) by 13 metres (39 feet). Flooring is engineered wood, with a slight springing, harking back to the days when the hall hosted many dance nights.
The main hall has a maximum capacity of 100 persons, with seating and tables available for hirers to configure the room as required.
Facilities hirers enjoy include:
Heating via configurable thermostatically controlled heaters, which efficiently and economically warm the room as required, powered by a coin-operated meter, which takes £1 and £2 coins
Roman blinds which can be raised or lowered to create the required ambiance
High speed WiFi, with network joining instructions clearly presented
Lighting via dimmable wall lights and overhead LED panels, allowing mood, ambient or bright light to suit hirer’s needs
Access to a powerful bluetooth-enabled speaker, allowing smartphone or laptop connection - connection details are in the hall
Additional audio-visual equipment - available upon request
Included within our main hall hire charge is:
The hall stage
Raised up from the hall floor, with a moveable wide step. The stage is 5 metres (16 feet) wide by 3.5 metres (12 feet) deep, measured from stage front to the rear curtain.
The stage regularly hosts singers and choirs, musical groups, school events, speakers, even Santa Claus.
Additional audio-visual equipment - available upon request, includes:
Access to stage lighting, with multiple spotlights on stage and in front of the stage, which can be configured for colour and brightness
An LED projector - which accepts HDMI, with input conveniently located at the front of the stage, with an electrically operated drop down screen with rear projection.
Note: due to our screen dropping down at the front of the stage - presenters will need to be on the main floor to deliver their content
A DVD player
Professional-level multi channel mixing desk, with a selection of microphones and speaker configurations - please speak with the Booking Secretary to discuss your requirements in order that the team can set the hall up in advance of your event
Capacity
As meeting room:
120
For dining:
80
As theatre:
90
For dancing:
120
For a reception:
12
13m x 9m
Yes
Yes
A light and airy room, with a floor area measuring 6 metres (19 feet) x 4 metres (12 feet) is ideal to accommodate seated meetings for up to 20 people. Tables and chairs are available for hirers to configure the room to rectangle, theatre or u-shaped configurations.
Facilities hirers enjoy include:
Heating via configurable thermostatically controlled heaters, which efficiently and economically warm the room as required.
Roman blinds which can be raised or lowered to create the required ambiance
High speed WiFi, with network joining instructions clearly presented
Capacity
As meeting room:
30
For dining:
20
As theatre:
20
For dancing:
20
For a reception:
30
6m x 4m
Yes
Often the heart of any larger event, our kitchen is fully equipped, with all items included within the kitchen hire charge. Facilities hirers enjoy include:
A 1000mm wide electric range oven with a combination of four ovens, grill and ceramic hot plates
An electric heated hostess trolley
Fridge
Ample work surfaces for food preparation
Three sinks
Electric kettles
Large tea urns
Crockery, glasses and cutlery
A large serving hatch into the main hall - complete with vertical roller shutter
5m x 3m
Yes
