Heysham Golf Club - Middleton
Over 800 views on venues4hire.org
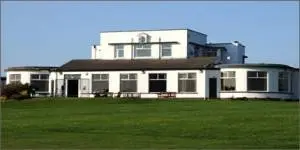
Heysham Golf Club - Heysham Golf Club
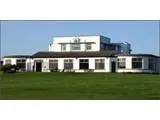
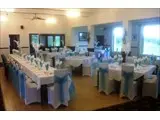
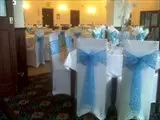
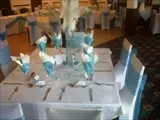
To make a booking or enquire about hiring this venue please use the contact details below - Please mention Venues for Hire
01524 851 011
Richard Gardner
Use contact form below
Heysham Golf Club description
Sports Club - Golf / Wedding Venue / Business Meeting Rooms / Hotel / Conference Centre / Party Venue
Medium (1-150)
The Art Deco Clubhouse has panoramic views of the course from all the lounges and is host to a licensed bar, catering facilities and games room.
With a floodlit driving range, state of the art training facilities and extensive all year practice areas, it makes Heysham Golf Club the ideal place to spend time golfing and socialising and visitors can always be sure of a friendly welcome.
Heysham Golf Club can host and cater for many varied private functions including; Weddings, Funerals, Christenings, Business meetings and private parties. Although Heysham Golf Club is a private members club, the clubhouse is still open to the general public
Heysham Golf Club is an excellent venue for your wedding or civil partnership. We are experienced at hosting weddings which fit around your expectations, come and visit us and see our excellent facilities and enjoy the unbelievable views across the course.
With a choice of rooms for your special day we can cater for any size of wedding, ranging from a small intimate family wedding to a 120 seater Grand Banquet, we have the room for you.
Venue suitability
This venue is suitable for the following uses:
Yes
Yes
Yes
Yes
Yes
Yes
Yes
Yes
Venue facilities
120 spaces
Yes
Yes
Yes - Professional (manned)
20 round tables, 20 rectangle tables
150 chairs
Yes
Yes
Yes - Manned
Other venue facilities
Yes
Yes
Yes
Yes
Explore the rooms this venue has for hire by expanding the sections below.
This is the main function room with suitability for many uses up to 150 people. A mix of table types are available for use and there is a bar in the room.
Capacity
As meeting room:
120
For dining:
120
As theatre:
150
For dancing:
120
For a reception:
150
Yes
Yes
Yes
This is a small ante room of the main lounge with a large picture window overlooking the 1st and 18th Fairways. This room also has limited views of the sea.
Capacity
As meeting room:
30
For dining:
30
As theatre:
50
For a reception:
50
Yes
A small lounge with large picture windows overlooking the golf course. There is a large trophy cabinet built into the walls and a gaming machine. There is a large bar in this room and the doors can be open to join with the main lounge.
Capacity
As meeting room:
30
For dining:
30
For a reception:
50
Yes
Yes
