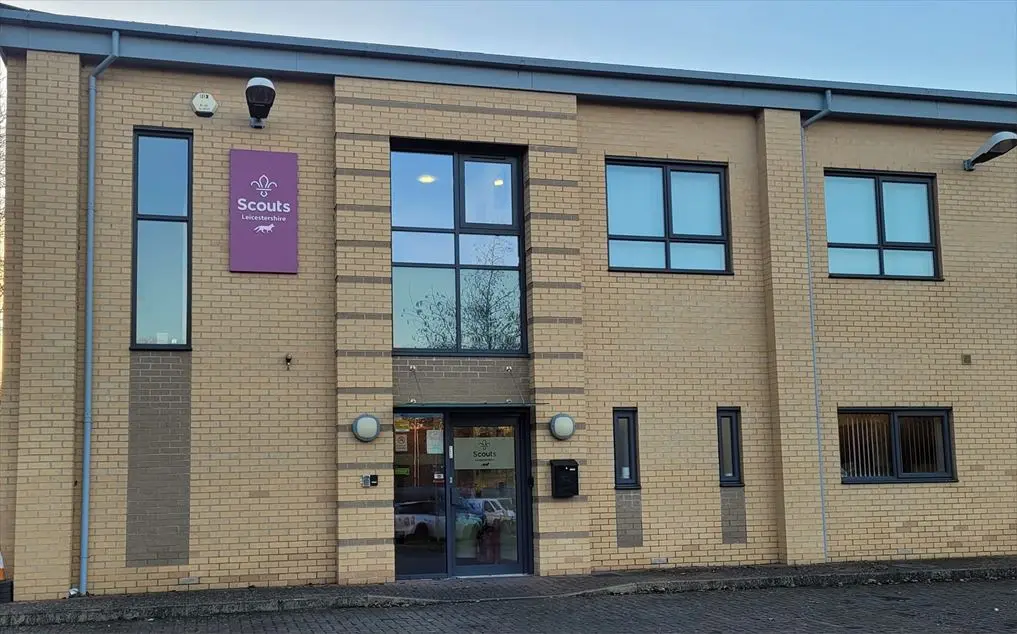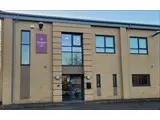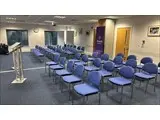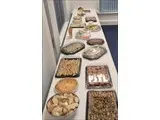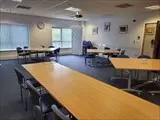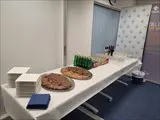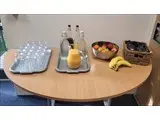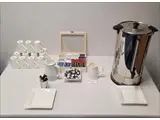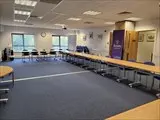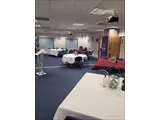Leicestershire Scouts Conference Centre - Leicester Forest East
Over 1,600 views on venues4hire.org
To make a booking or enquire about hiring this venue please use the contact details below - Please mention Venues for Hire
01162324534
Melissa Hopkins
Use contact form below
Leicestershire Scouts Conference Centre description
Business Meeting Rooms / Team Building Venue / Training Rooms
Medium (1-150)
We can accommodate up to 90 people.
4 different sized rooms available for hire, located on the first floor with lift facilities and onsite parking.
Catering is available upon request.
Venue suitability
This venue is suitable for the following uses:
Yes
Yes
Yes
Yes
Yes
Venue facilities
20 spaces
Within 200 metres
Yes
Yes
Yes
2 round tables, 13 rectangle tables
90 chairs
Yes
Yes
Other venue facilities
Yes
Yes
Yes
Yes
Explore the rooms this venue has for hire by expanding the sections below.
This room is at the front of the building, has airconditioning, projector and screen and flip chart.
24 people seated Cabaret Style
16 people seated Board Room
17 people seated Horseshoe Style
30 people seated Theatre Style
This room is linked to the Rutland Room and dividing doors can be opened to double the occupancy
Capacity
As meeting room:
24
As theatre:
30
This room is at the back of the building, has airconditioning. projector and screen and flip chart.
24 people seated Cabaret Style
16 people seated Board Room Style
17 people seated Horseshoe Style
30 people seated Theatre Style
This room is linked to the Martin Room and dividing doors can be opened to double the occupancy
Capacity
As meeting room:
24
As theatre:
30
This room is at the back of the building, it has airconditioning, flip chart and portable projector can be set up.
5 people seated Round Table
This room is linked to the Crawshaw Room and dividing doors can be opened to increase occupancy to
12 people seated as Board Room
Capacity
As meeting room:
12
This room has airconditioning, flip chart and portable projector and be set up.
7 people seated as Board Room
This room is linked to the Goodacre Room and dividing doors can be opened to increase occupancy to
12 people seated as Board Room
Capacity
As meeting room:
7
