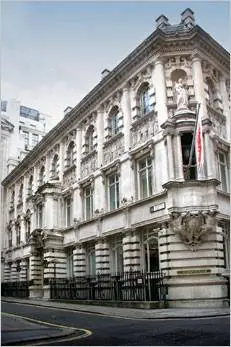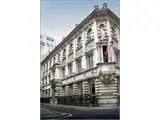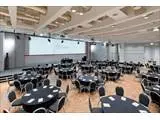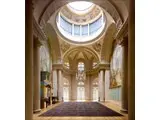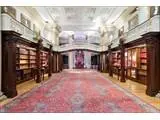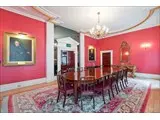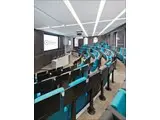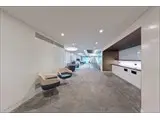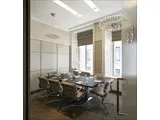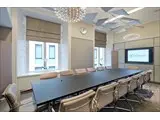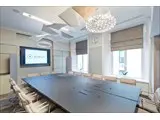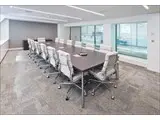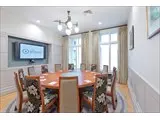One Moorgate Place - London
Over 150 views on venues4hire.org
To make a booking or enquire about hiring this venue please use the contact details below - Please mention Venues for Hire
020 7920 8613
Sales
Use contact form below
One Moorgate Place description
Hotel / Conference Centre / Business Meeting Rooms / Historic Venue / Commercial Venue / Membership Club (other) / Team Building Venue
Extra Large (300+)
One Moorgate Place is a characterful Grade II listed building which is packed with original features. We offer high-spec conferencing facilities, modern spacious meeting rooms and a range of elegant spaces for private dining and events.
The building was designed by Victorian architect Sir John Belcher RA and built in 1890.
Venue suitability
This venue is suitable for the following uses:
Yes
Yes
Yes
Yes
Yes
Yes
Yes
Yes
Venue facilities
Within 1000 metres
Yes
Yes
Yes
200 round tables, 200 rectangle tables
400 chairs
Yes
Yes
Yes - Fully stocked
Other venue facilities
Yes
Yes
Yes
Yes
Yes
Explore the rooms this venue has for hire by expanding the sections below.
The Great Hall is an extension to the original building and was opened in 1970. The art-deco ceiling and modern lighting are a legacy to the era and represent a contemporary but complementary twist in the building’s architecture. The Great Hall provides the ideal setting for large-scale dinners and events, accommodating up to 500 guests.
The Great Hall can accommodate a multitude of diverse events and conferences and is a blank canvas which can be transformed by theming and event production; all of which can be coordinated by the One Moorgate Place Events Team.
Capacity
For dining:
200
As theatre:
300
For dancing:
400
For a reception:
400
20m x 12m
Yes
Yes
The Main Reception Room is the focal point of One Moorgate Place with its impressive domed glass ceiling and colourful stained-glass windows. Filled with history, striking murals by George Murray portray the room in a different era and context. These original paintings complement the impressive stone columns and the elaborate chandelier to present a stunning and captivating space.
This is a very flexible space and can be used for a wide range of events. Popular occasions include standing receptions with bubbles and canapés, along with private dining or small exhibitions.
This space can be used in conjunction with the Great Hall; a walkway between the two rooms provides easy access and a natural flow when moving from an exhibition space to the main conferencing space.
Capacity
As meeting room:
20
For dining:
60
As theatre:
70
For a reception:
100
7m x 14m
Yes
Yes
Based on his love of Italy, Sir John Belcher designed this iconic and charming space featuring a balustrade bridge in the style of the Rialto Bridge in Venice. This Italian-inspired focal point is framed by display cabinets of rare books and emphasised by the large stone columns to provide an extraordinary and charming environment.
The Members Room is a great space for event drinks receptions, as well as private dining, boardroom meetings or presentations.
Capacity
As meeting room:
28
For dining:
45
As theatre:
40
For a reception:
80
14m x 5m
Yes
Yes
This historic room encapsulates the original features of the building and conveys a wealth of luxury through its eighteenth and nineteenth century furnishings, chandelier and historic paintings. It has been a popular choice for governmental meetings, the most famous of these being when former Prime Minister Tony Blair signed a significant treaty in this room. The original style and natural daylight make the room a charismatic space for your next event.
The Small Reception Room is an intimate space which can hold up to 30 people and provides the perfect setting for business boardroom-style meetings, drinks receptions, high tea or private dining experiences.
Capacity
As meeting room:
18
For dining:
18
As theatre:
20
For a reception:
35
8m x 5m
Yes
The traditional Council Chamber has now been refurbished to become a fresh, modern new space at One Moorgate Place. The interior boasts a contemporary finish with natural daylight. However, blackout blinds will provide privacy if you need it and will accommodate any flash photography.
This exciting new development is equipped with top-of-the-range technical facilities to support a whole range of events, from debates and lectures to conferences and media presentations.
This new space works perfectly in conjunction with the new Atrium if you also require space for a drinks reception and networking.
The new Atrium is a conservatory-style room with adjoining meeting rooms. The sophisticated and refined décor will provide a comfortable environment to relax, refresh and revitalise your mind.
This exciting space will be filled with natural daylight, creating a vibrant networking area
Capacity
As theatre:
107
For a reception:
107
20m x 8m
Yes
Yes
The Boardroom provides the perfect setting for larger meetings. Accommodating up to 24 people, it is a comfortable and spacious environment benefiting from natural daylight.
The Boardroom works perfectly for larger meetings, presentations and training.
Capacity
As meeting room:
24
10m x 3m
Yes
