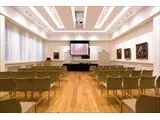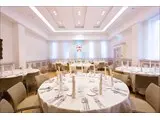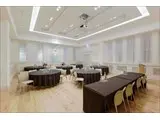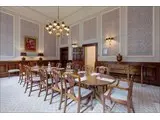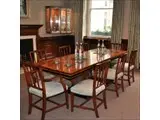Furniture Makers' Hall - London
Over 250 views on venues4hire.org
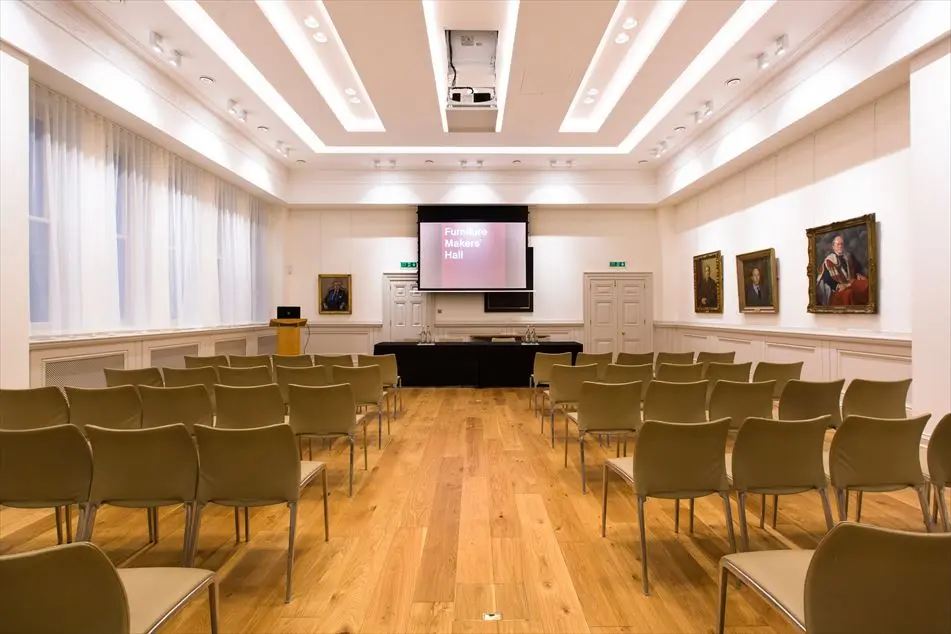
David Burbidge Room - This beautiful event space on the ground floor with high ceilings, period features and natural daylight, provides a luxurious environment for dinner, receptions and conferences. There is also a fully integrated AV system for meetings with front projection and retractable screen and for parties the room can accommodate dancing for up to 120 guests. Outside there is a large open reception space for refreshments.
To make a booking or enquire about hiring this venue please use the contact details below - Please mention Venues for Hire
020 7256 7100
Kelly Starrs
Use contact form below
Furniture Makers' Hall description
Historic Venue / Hotel / Conference Centre / Party Venue / Wedding Venue
Medium (1-150)
Expect a refreshingly different meeting and dining experience at a venue within easy walking distance from Moorgate Station, Bank Station and Liverpool Street Station.
Furniture Makers' Hall has many of the original Victorian features from when it was built in 1882 as well as bespoke wood furniture and fittings, including an ornate oak staircase running through the centre of the building.
There is a choice of 3 distinct rooms for hire supported with an outstanding catering and events service and is ideal for private meetings and dining events.
Venue suitability
This venue is suitable for the following uses:
Yes
Yes
Yes
Yes
Yes
Yes
Yes
Yes
Venue facilities
Within 0 metres
Yes
Yes
Yes
Other venue facilities
Yes
Yes
Yes
Yes
Yes
Explore the rooms this venue has for hire by expanding the sections below.
This beautiful event space on the ground floor with high ceilings, period features and natural daylight, provides a luxurious environment for dinner, receptions and conferences. There is also a fully integrated AV system for meetings with front projection and retractable screen and for parties the room can accommodate dancing for up to 120 guests. Outside there is a large open reception space for refreshments.
Capacity
For dining:
80
As theatre:
120
For dancing:
80
For a reception:
150
Yes
Yes
The Arnold Moore Room is a simple yet elegant wood panelled room, which is ideal for dining, celebrations or meetings. On the ground floor, it has natural light from windows at the front of the building, looking out on the picturesque Dutch Church.
Capacity
As meeting room:
10
For dining:
10
For a reception:
20
Yes
Yes
The Mike Clare Room is on the first floor, reached via the beautiful oak spiral staircase that runs up through the heart of the house. The Mike Clare Room features a high ceiling with ornate cornicing, a carved wood and marble fireplace and a finely crafted boardroom table and chairs. There is a view to the front of the building from the three tall sash windows, which overlooks an attractive Dutch Church.
Capacity
As meeting room:
16
For dining:
20
As theatre:
25
For a reception:
30
Yes
Yes
