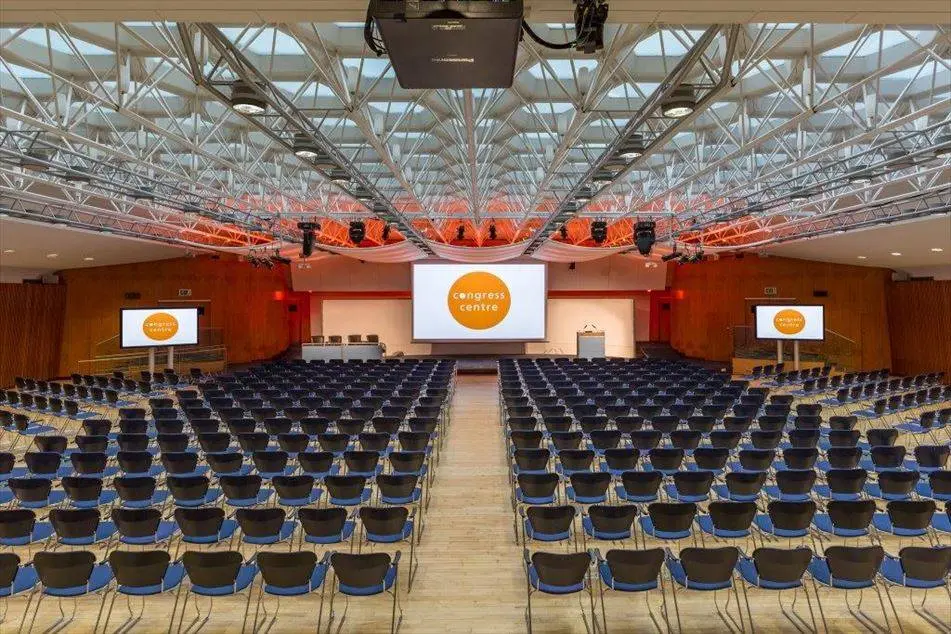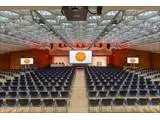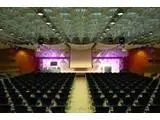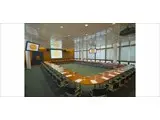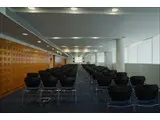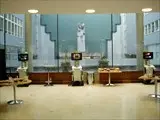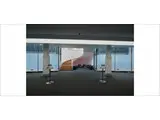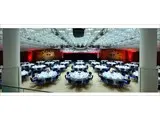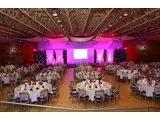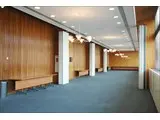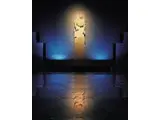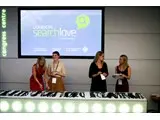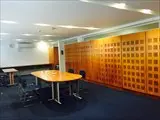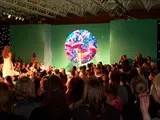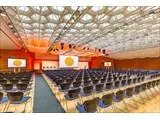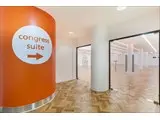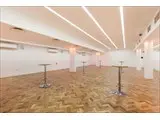Congress Centre, London WC1
Over 300 views on venues4hire.org
To make a booking or enquire about hiring this venue please use the contact details below - Please mention Venues for Hire
020 7467 1318
Congress Centre
Use contact form below
Congress Centre, London WC1 description
Hotel / Conference Centre / Business Meeting Rooms / Hotel / Conference Centre / Party Venue / Exhibition Space / Training Rooms
Extra Large (300+)
1. Location
Congress Centre is in an unbeatable position minutes from Tottenham Court Road Underground and a short walk from Oxford Street, Covent Garden and Soho.
2. Value
In these challenging times, your budget will go further at Congress Centre without compromising on quality.
3. Flexibility
With 13 different conference and event spaces, most with natural light, you’ll be hard-pressed not to find a suitable space for your event, whether you’re holding a small meeting, a conference for 500, or a cocktail reception for 850.
4. Quirkiness
The venue is set within an architecturally-renowned 1950s modernist building which provides a striking backdrop for any event.
5. Hi-tech facilities
Congress Centre has experienced technicians and all the hi-tech gadgetry necessary to produce an event with maximum impact.
6. You’re in good company
This gem of a venue has hosted events for companies including Apple, Barclays, Coca Cola, John Lewis, Microsoft and Yahoo!, as well as public sector organisations such as the NHS. Repeat bookings are a high proportion of the venue’s business thanks to its excellent food and service.
So what are you waiting for? Check out the website or pick up the phone to find out more.
In summary, Congress Centre offers:
- a wide range of purpose-designed versatile event, meeting and exhibition spaces
- imaginative menus to suit all occasions
- flexible room hire and day delegate packages
- dedicated event organiser support
- excellent value for money
Venue suitability
This venue is suitable for the following uses:
Yes
Yes
Yes
Venue facilities
Within 50 metres
Yes
Yes
Yes
Yes - Professional (manned)
Yes
Yes
Yes - Manned
Other venue facilities
Yes
Yes
Yes
Yes
Yes
Explore the rooms this venue has for hire by expanding the sections below.
Congress Hall is a large and impressive hi-tech event space in central London, perfect for a wide range of conference and exhibition events.
The flexible conference or exhibition space that will ensure your event makes maximum impact. Recently modernised, the conference hall benefits from natural daylight without glare thanks to its stylish 1950s space-frame ceiling, along with air conditioning, a timber sprung floor and a large contemporary stage.
The conference hall has been fitted with the very latest hi-tech equipment including an 18ft drop-down screen, a 32-channel digital sound desk and digital HD projection, along with Wi-Fi and a sophisticated intelligent lighting system to create the perfect backdrop for your event.
Exceptionally versatile, the hall is ideal for a wide range of events, from conferences, AGMs and exhibitions, to launch parties, fashion shows, awards dinners, wedding receptions and other special events. It accommodates up to 500 theatre style or 850 for a standing reception.
Outside the hall there is a dedicated registration area and a spacious foyer ideal for welcoming guests and serving buffet meals and refreshments, whilst on the same level The Congress Suites act as useful exhibition or break-out space when booked in conjunction with the Hall.
Capacity
As meeting room:
500
For dining:
320
As theatre:
500
For dancing:
850
For a reception:
850
28m x 15m
Yes
Yes
Yes
BRAND NEW FOR AUTUMN 2017!
The Congress Suite is a newly created room on the same level as Congress Hall, perfect for use as an exhibition area when booked in conjunction with the Hall.
The spacious room can accommodate up to 14 3m x 2m exhibition stands and is an ideal blank canvas space with white walls and original 1950s’ parquet flooring, which has been carefully restored to stunning effect.
Alternatively The Congress Suite is ideal for use as catering or breakout space for up to 200 standing, 190 for a sit-down meal or 130 theatre style.
Capacity
As meeting room:
130
For dining:
190
As theatre:
130
For a reception:
200
17m x 10m
Yes
Yes
Yes
The Foyer is a versatile space for managing a large influx of delegates, and ideal for use as catering or exhibition space for events in Congress Hall.
When Congress Conference Hall is booked for an event the spacious Foyer is automatically included, however it can also be booked as a venue in its own right for exhibitions or receptions.The Foyer, which has access to natural light, has a dedicated reception/registration desk perfect for welcoming guests, complete with a vast 103” plasma screen ideal for branding.
A large cloakroom and ample toilet facilities are on the same level.
20m x 6m
Yes
Yes
Yes
For exhibitions and evening cocktail receptions, the impressive flood-lit marble entrance hall, which overlooks the famous Epstein statue in the building’s central courtyard, is an excellent choice. It's high ceilings and floor-to-ceiling windows are particular features.
20m x 7m
Yes
Yes
Yes
A versatile wood-panelled conference or meeting room with an excellent range of state-of-the-art built-in equipment.
The high ceilings and original wood panelling found in the Council Chamber provide a traditional and impressive backdrop for meetings and training sessions. This stunning daylight meeting room benefits from built-in HD digital projection, a new digital sound desk and two LCD screens. In addition, the four large rooms across the foyer are ideal for catering, meeting and break-out areas when booked in conjunction with the Council Chamber.
Capacity
As meeting room:
160
For dining:
80
As theatre:
160
For a reception:
150
15m x 13m
Yes
Yes
Yes
A suite of four interconnecting rooms adjacent to the Council Chamber.
Rooms 1-4 on the 5th floor have been renovated into stylish contemporary meeting rooms, with original 1950s wood panelling. Situated across the foyer from the Council Chamber, they make ideal break-out and catering areas for events taking place in the Council Chamber, or they can be booked individually for smaller meetings and events; easy-to-remove partitions allow them to be converted into a larger event space if required. All meeting rooms have natural daylight, with electric blinds if full blackout is required.
All capacities stated here are for the 4 rooms combined.
Capacity
As meeting room:
160
For dining:
100
As theatre:
160
For a reception:
160
30m x 6m
Yes
Yes
Yes
Invision 1 is part of a contemporary suite of four hi-tech meeting rooms, all with natural light, at London's Congress Centre. (Invision 1 can be combined with Invision 2 to form a larger space seating up to 130 theatre style, or separated to suit smaller groups).
The main conference room features the latest presentation facilities, built-in front projection and a touch-panel control system to operate AV, lighting and full black-out facilities. Each air conditioned room features attractive polished-wood details and contemporary lighting and the suite also benefits from a dedicated reception area for welcoming guests, complete with LCD screen for branding, as well as its own toilet facilities.
Capacity
As meeting room:
80
As theatre:
80
For a reception:
70
11m x 6m
Yes
Yes
Yes
Invision 2 is part of a contemporary suite of four hi-tech meeting rooms, all with natural light, at London's Congress Centre. (Invision 2 can be combined with Invision 1 to form a larger space seating up to 130 theatre style, or separated to suit smaller groups).
The main conference room features the latest presentation facilities, built-in front projection and a touch-panel control system to operate AV, lighting and full black-out facilities. Each air conditioned room features attractive polished-wood details and contemporary lighting and the suite also benefits from a dedicated reception area for welcoming guests, complete with LCD screen for branding, as well as its own toilet facilities.
Capacity
As meeting room:
40
As theatre:
40
For a reception:
40
7m x 6m
Yes
Yes
Yes
Invision 3 is part of a contemporary suite of four hi-tech meeting rooms, all with natural light, at London's Congress Centre. (Invision 1 & 2 can be combined to form a larger space seating up to 130 theatre style, or separated to suit smaller groups).
The main conference room features the latest presentation facilities, built-in front projection and a touch-panel control system to operate AV, lighting and full black-out facilities. Each air conditioned room features attractive polished-wood details and contemporary lighting and the suite also benefits from a dedicated reception area for welcoming guests, complete with LCD screen for branding, as well as its own toilet facilities.
Capacity
As meeting room:
12
6m x 3m
Yes
Yes
Invision 4 is part of a contemporary suite of four hi-tech meeting rooms, all with natural light, at London's Congress Centre. (Invision 1 & 2 can be combined to form a larger space seating up to 130 theatre style, or separated to suit smaller groups).
The main conference room features the latest presentation facilities, built-in front projection and a touch-panel control system to operate AV, lighting and full black-out facilities. Each air conditioned room features attractive polished-wood details and contemporary lighting and the suite also benefits from a dedicated reception area for welcoming guests, complete with LCD screen for branding, as well as its own toilet facilities.
Capacity
As meeting room:
40
As theatre:
40
For a reception:
40
11m x 4m
Yes
Yes
