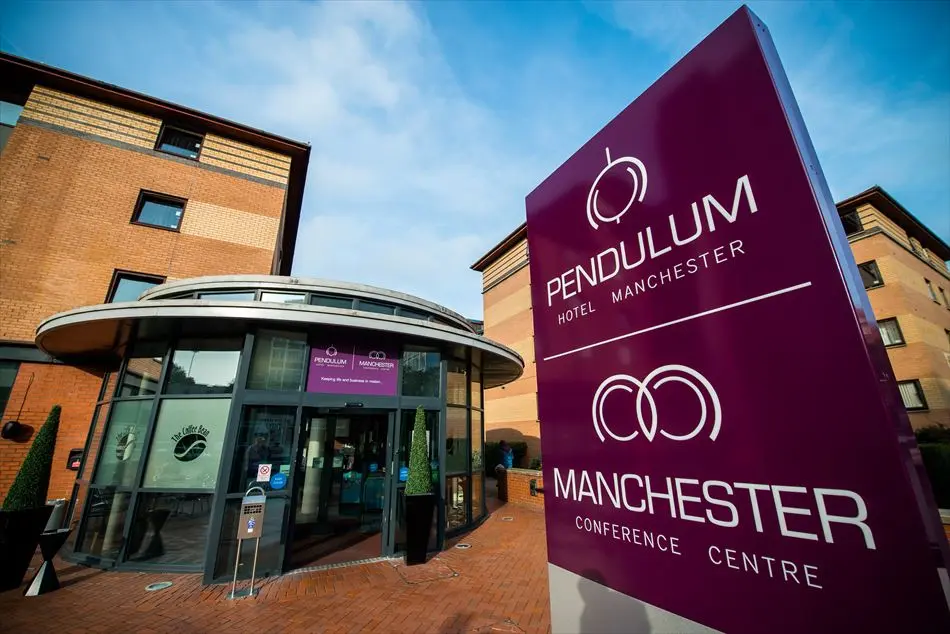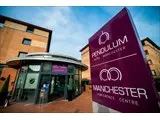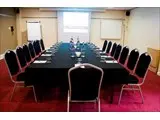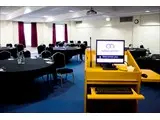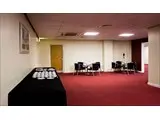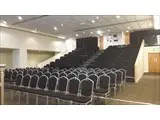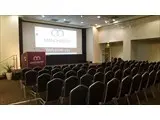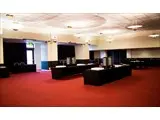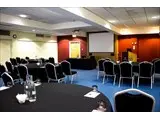Manchester Conference Centre & Hotel
Over 200 views on venues4hire.org
To make a booking or enquire about hiring this venue please use the contact details below - Please mention Venues for Hire
0161 955 8181
Booking Manager
Use contact form below
Manchester Conference Centre & Hotel description
Hotel / Conference Centre / Wedding Venue / Business Meeting Rooms / Hotel / Conference Centre
Large (1-300)
Drill down to business in one of the versatile conference rooms. With 18 suites, including 2 professional tiered theatres accommodating up to 280 delegates, there’s a strategic space for any event, whether you’re organising a training seminar, a quarterly conference, an exhibition or an annual ball.
Perfectly positioned in the heart of the bustling cosmopolitan city, Manchester Conference Centre is close to all the action, with Piccadilly Station and the Metrolink right at your fingertips.
Venue suitability
This venue is suitable for the following uses:
Yes
Yes
Yes
Yes
Yes
Yes
Yes
Venue facilities
Within 10 metres
Yes
Yes
Yes
Yes - Manned
Other venue facilities
Yes
Yes
Yes
Yes
Yes
Explore the rooms this venue has for hire by expanding the sections below.
fixed seating for 280 delegates
stage
lectern
Av tech box
upper and lower entrance/exit
accessible
streaming options available
filming/recording of sessions available
comfort monitor
microphone
2 table top microphones
access to registration area and cloakroom
Capacity
As theatre:
280
16m x 12m
multi-use space
suitable for catering
private dinners
social events
Christmas parties
exhibitor space
Capacity
As meeting room:
270
For dining:
120
As theatre:
270
18m x 14m
fixed seating for 120
full writing supports
fully accessible
lectern
stage
AV tech box
comfort monitor
lighting
PA system
access to registration desk
Capacity
As meeting room:
120
As theatre:
120
12m x 9m
multi use space
catering
networking
meeting
AV not in built
Capacity
As meeting room:
108
As theatre:
108
16m x 6m
Catering/Break out space included
Private bathroom
Capacity
As meeting room:
28
As theatre:
40
7m x 7m
Yes
Catering/Breakout Room included
Private bathroom
Capacity
As meeting room:
16
As theatre:
35
4m x 6m
Yes
Room is very close to toilets
Flipchart included
Screen (projector not included)
Capacity
As meeting room:
28
As theatre:
70
9m x 6m
Room is very close to toilets
Flipchart included
TV Screen built in
Capacity
As meeting room:
22
As theatre:
33
7m x 5m
Room is very close to toilets
Flipchart included
TV Screen built in
Capacity
As meeting room:
18
As theatre:
33
6m x 5m
Flipchart included
TV Screen built in
Capacity
As meeting room:
18
As theatre:
33
6m x 5m
Flipchart included
Screen (projector not included)
Room can be partitioned into Conference Rooms 5a and 5b
Capacity
As meeting room:
28
As theatre:
60
6m x 5m
Flipchart included
Screen (projector not included)
Capacity
As meeting room:
24
As theatre:
47
9m x 5m
Flipchart included
Screen and overhead projector
Capacity
As meeting room:
28
As theatre:
70
9m x 6m
Room is very close to toilets
Flipchart included
TV Screen built in
Capacity
As meeting room:
10
As theatre:
12
4m x 3m
Flipchart included
Screen (projector not included)
Capacity
As meeting room:
10
As theatre:
12
4m x 3m
Flipchart included
Screen (projector not included)
Capacity
As meeting room:
16
As theatre:
25
6m x 4m
Flipchart included
Screen (projector not included)
Capacity
As meeting room:
16
As theatre:
25
6m x 4m
