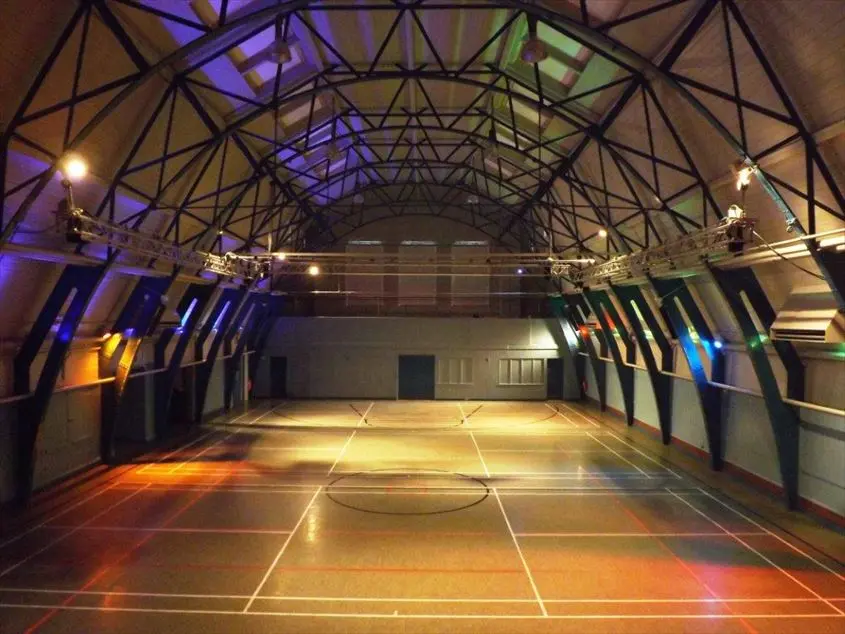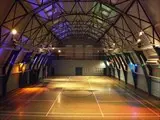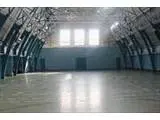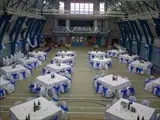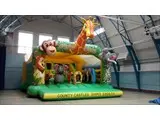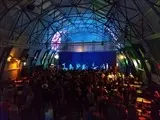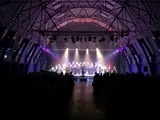Ware Drill Hall
Over 1,900 views on venues4hire.org
To make a booking or enquire about hiring this venue please use the contact details below - Please mention Venues for Hire
01920 487447
Belinda Nuttall
Use contact form below
Ware Drill Hall description
Community Hall / Sports Club - Other / Party Venue / Fitness and Dance Centre / Commercial Venue / Wedding Venue
Extra Large (300+)
The spacious main hall is ideal in these difficult times where good ventilation is essential to providing a Covid-Secure venue. It is fitted with air conditioning, openable rooflights and has about 480 sq m of floorspace and a ceiling height of just over 10m at the apex of the Victorian parabolic vaulted ceiling. Motorised blinds mean that the hall can also be blacked out when required.
Venue suitability
This venue is suitable for the following uses:
Yes
Yes
Yes
Yes
Yes
Yes
Venue facilities
Within 50 metres
Yes
Yes
Yes
Yes - Medium - basic food preparation
50 rectangle tables
450 chairs
Other venue facilities
Yes
Yes
Yes
Explore the rooms this venue has for hire by expanding the sections below.
Sports floor covering 4 badminton courts. Ceiling 10m+ high at apex. Rooflights and side windows have motorised blinds that can be closed to black out the space. LED uplighters and spotlights. Full air-conditioning which can provide warm and cool air and ventilate the space properly by exchanging internal air with fresh air from outside.
Capacity
For dining:
250
As theatre:
400
For dancing:
400
For a reception:
250
30m x 16m
Yes
Yes
Small side-room suitable for meetings, yoga/pilates, tea-room or for family gathering. Linking doors to main hall and kitchen mean that it can be used alongside these spaces.
Capacity
As meeting room:
40
For dining:
30
For a reception:
30
9m x 6m
Yes
Yes
