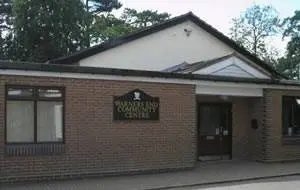Boxmoor and Warners End Neighbourhood Association - Hemel Hempstead
Over 400 views on venues4hire.org

Boxmoor and Warners End Neighbourhood Association - Boxmoor and Warners End Neighbourhood Association
To make a booking or enquire about hiring this venue please use the contact details below - Please mention Venues for Hire
01442 213339
Centre Manager
Use contact form below
Boxmoor and Warners End Neighbourhood Association description
Community Hall / Business Meeting Rooms / Party Venue / Religious Venue / Funerals and Wakes
Medium (1-150)
We at Boxmoor and Warners End pride ourselves on a friendly, clean, well presented Community Centre. The Centre is situated at the heart of Warners End, adjacent to the splendid Northridge Park and has ample car parking. We provide the facilities to hold your celebration party, meetings, and weekly sessions, with the added advantage of a caretaker being on site during the evenings from 6pm. This provides safety and security to the hirers enabling them to enjoy their function.
Main Hall
Size: 16 metres long x 9 metres wide. Plus the Stage Area. (The stage provides the ideal setting for a disco or live band). Our main hall is perfect for up 120 people. The self contained bar area is situated within the main hall and is operated by our Designated Premises Supervisor, and for which there is a charge.
The dining/kitchen area adjoins the hall and is ideal for setting out a buffet meal, and is included in the hire charge.
The kitchen has a double size cooker, a domestic size refrigerator and plenty of work top space.
Rooms 1 and 2
Meeting Rooms (Room 1 & Room 2)
Size: Each room 30 feet long x 14 feet wide.
This can be booked as a single small hall for those proposing a smaller event, for fire regulations 25 people in each room the dividing door can be opened to provide a larger space.
Alternately, they can be booked separately and are ideal for meetings, small groups and children parties. They both have a capacity of approximately 25.
Use of the kitchen/dining area is included in the hire charge. In one of these rooms there is a double door that opens onto a patio and grassed area for use on fine days.
Currently under Covid restrictions, only one hirer can have use of the kitchen area at a time and must therefore be specifically booked
Venue suitability
This venue is suitable for the following uses:
Yes
Yes
Yes
Yes
Yes
Yes
Venue facilities
Within 10 metres
Yes
Yes
Yes - Full - Facilities to prepare meal
10 round tables, 15 rectangle tables
120 chairs
Yes - Manned
Other venue facilities
Yes
Yes
Yes
Yes
Yes
Explore the rooms this venue has for hire by expanding the sections below.
Size: 16 metres long x 9 metres wide. Plus the Stage Area. The stage provides the ideal setting for a disco or live band.
Our main hall is perfect for up 120 people. The dining/kitchen area adjoins the hall and is ideal for setting out a buffet meal, and is included in the hire charge. The self contained bar area is situated within the main hall and is operated by our Designated Premises Supervisor, and for which there is a charge.
The kitchen has a double size cooker, a domestic size refrigerator and plenty of work top space.
Capacity
As meeting room:
120
For dining:
120
As theatre:
120
16m x 9m
Yes
Yes
Size: Each room 30 feet long x 14 feet wide.
This can be booked as a single small hall for those proposing a smaller event, for fire regulations 25 people in each room the dividing door can be opened to provide a larger space for 50 people.
Alternately, they can be booked separately and are ideal for meetings, small groups and children parties. They both have a capacity of approximately 25.
Use of the kitchen/dining area is included in the hire charge. In Room 2 there is a double door that opens onto a patio and grassed area for use on fine days.
Capacity
As meeting room:
25
For dining:
25
As theatre:
25
For a reception:
25
30ft x 14ft
Yes
