Strathpeffer Pavilion
Over 900 views on venues4hire.org
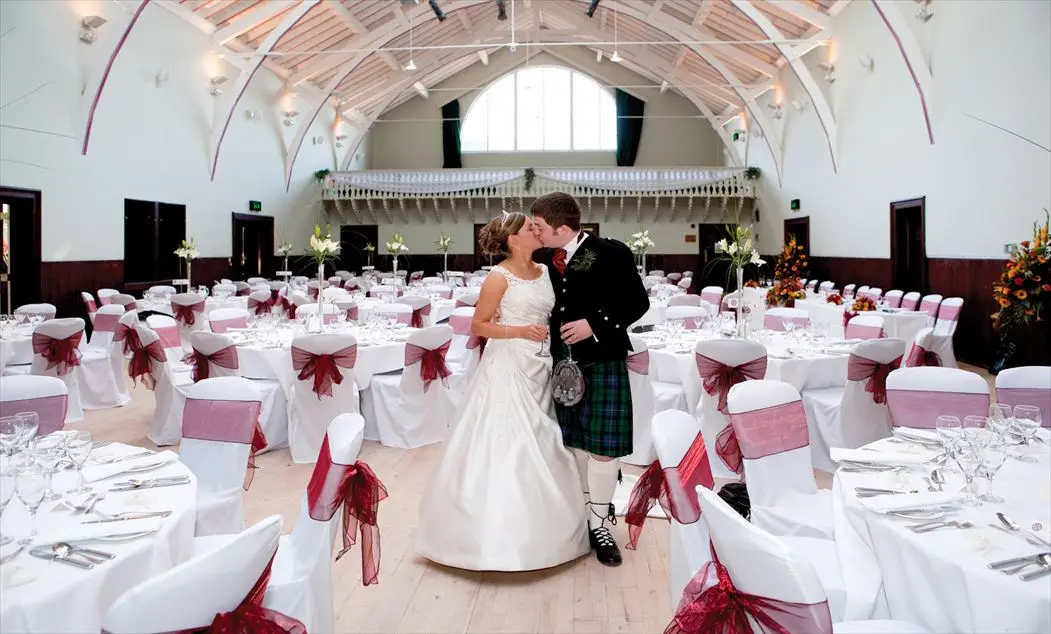
A Pavilion Wedding - The Pavilion can be tailored to suit any event.
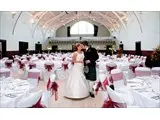
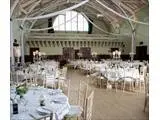
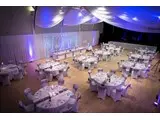
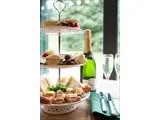
To make a booking or enquire about hiring this venue please use the contact details below - Please mention Venues for Hire
01997 420124
Events Team
Use contact form below
Strathpeffer Pavilion description
Wedding Venue / Wedding Venue / Business Meeting Rooms / Hotel / Conference Centre / Party Venue
Large (1-300)
WEDDINGS
With over 135 years of history, the Pavilion brings character and charm, with its tranquil gardens, spectacular main hall and elegant veranda, to create an unforgettable day.
What we can offer:
• Wedding ceremonies of all kinds; religious, civil or humanist
• Wedding receptions and meals; our chef will be happy to tailor our menus to suit your needs
• Evening dances; we can accommodate live music, bands and discos with our in-house PA.
The Pavilion’s main hall is one of the largest spaces of its kind in the Highlands and can be adapted to suit your needs. Next to the hall is our glassed-in veranda, overlooking the Pavilion Gardens, where you can welcome guests in style with a drinks reception.
We have a dedicated wedding team who work closely with you to tailor your day to your exact requirements. The hall can comfortably accommodate up to 200 guests for a sit-down meal, or 250 for buffet style, and there is still plenty of space for more friends and family to join you for your evening dance.
PARTIES
The Pavilion is both a stunning venue and blank canvas, so whether you are looking for a single space, or a choice of break out rooms, our versatilty allows to you tailor our spaces to suit any event:
• Birthdays
• Anniversaries
• School/work reunions
• Leavers dos
• Retirement parties
• Christening meals and family celebrations
With our bar we can host smaller events, drinks evenings or private dining for up to 30 people. Our Restaurant allows for larger dining parties, and our main hall can cater for up to 250 people.
CONFERENCES
"We were delighted with our day at the Pavilion: the Garden Room was an excellent venue for our AwayDay and all arrangements were handled very efficiently. We look forward to a return visit at some point!”
Strathpeffer Pavilion is a unique conferencing venue for your business event, set against the backdrop of the wooded foothills of Ben Wyvis in the heart of the Scottish Highlands, we can offer a break from the norm for your guests, delegates, employees or board members.
• Conferences
• Presentations
• Training Days
• Awards Ceremonies
• Career Events
• Promotional Launches
The Pavilion is a historic building which has been restored to offer 21st century facilities and communication technology. The main hall is one of the largest spaces of its kind in the Highlands and is flexible to meet your business event needs. It can accommodate up to 300 people in a theatre-style, can be set up in a classroom format or for banqueting. With our modular staging we can adapt to various sizes, heights or it can be removed altogether.
Our two smaller board rooms and newly refurbished Bar are also now available for small meetings and presentations or as a break-out area. The Pavilion can also provide catering for your event from soup and sandwiches, buffets to full banquets.
FUNERALS
We offer a personal service with a choice of rooms and catering for up to 250 guests.
Where to Stay:
Because of its spa history, Strathpeffer has a very wide range of visitor accommodation, from self-catering to large hotels, and so your guests can choose what suits them – most within easy walking distance of the Pavilion.
Venue suitability
This venue is suitable for the following uses:
Yes
Yes
Yes
Yes
Yes
Yes
Yes
Yes
Yes
Yes
Yes
Venue facilities
30 spaces
Within 50 metres
Yes
Yes
Yes
Yes - Professional (manned)
19 round tables, 50 rectangle tables
300 chairs
Yes
Yes
Yes - Manned
Other venue facilities
Yes
Yes
Yes
Yes
Yes
Explore the rooms this venue has for hire by expanding the sections below.
The Main Hall is central to the Pavilion, with its iconic dancefloor (refurbished 2016), wooden-beamed roof and fanlight window.
This room has a side bar, modular stage, PA system, projector and screen, as well as loose seating and tables available in any combination.
•The hall is 26.25m (86’) long and 12.25m (40’) wide 7m high (6.5m to lighting truss)
•It has a wooden roof/ceiling with an apex supported by wooden roof trusses. It is not possible to fly/hang any other equipment or scenery from the ceiling without consultation with and permission from venue staff.
•The hall has high quality Yamaha/Meyer sound system capable of 98dB undistorted sound distributed evenly (+/-3dB) through the hall. (See table for full list of available equipment).
•There is a professional lighting system controlled by ETC lighting desks and a good complement of professional lanterns. (See table for detail)
•There is a long skylight in the roof apex which can be easily blacked out by means of an electrically controlled blind. (See table for detail of other cloths and blackout blinds)
•There are a variety of power points and supplies from 63A YPN to 13A wall sockets
•There is an easily re-configurable portable stage system.
•There is a projector and 4m x 3m motorized projection screen
•There is one dressing room with shower and toilet on the ground floor. Two more large dressing areas with adjacent shower/toilet facilities are available on the first floor.
•The building is covered by free wireless internet access
Capacity
As meeting room:
250
For dining:
250
As theatre:
300
For dancing:
300
For a reception:
250
26m x 12m
Yes
Yes
Yes
The Garden Room is located on the first floor, and is used as a meeting room, training space or small private dining space.
There is access to a wall-projector, flip charts, own bathroom and shared access kitchen.
Catering is also available to events in this room, from tea & coffee breaks to full meals, available in the room or the restaurant downstairs.
Capacity
As meeting room:
30
For dining:
30
For a reception:
30
8m x 7m
Yes
Yes
This smaller board room is ideal for team meetings, or as a break out space for bigger meetings.
It functions as a green room for performing acts, as well as a meeting room or buffet space for larger events.
Capacity
As meeting room:
20
For dining:
20
For a reception:
20
5m x 4m
Yes
Yes
Yes
