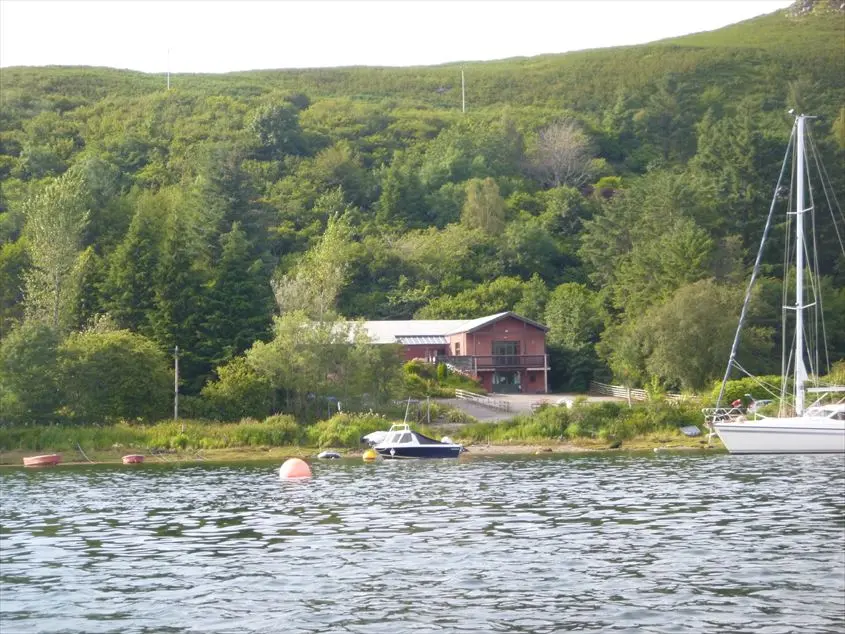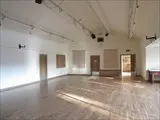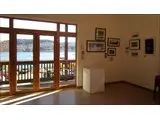Craignish Village Hall, Lochgilphead - Ardfern
Over 250 views on venues4hire.org

Craignish Village Hall - Craignish Village Hall




To make a booking or enquire about hiring this venue please use the contact details below - Please mention Venues for Hire
01852 500746
Hall Manager
Use contact form below
Craignish Village Hall, Lochgilphead description
Village Hall / Business Meeting Rooms / Community Hall / Exhibition Space / Fitness and Dance Centre / Wedding Venue
Large (1-300)
There are several spaces that can be hired which include Hall 1, the main hall; Hall 2 – a smaller hall; Hall 3 – an all-purpose space on the lower level; and a fully equipped commercial grade kitchen and bar service window.
Underfloor heating throughout the building, all windows are double-glazed and insulation is well above the required standards. Free wifi. available. Disabled car park at hall entrance with full disabled access throughout the building. Double doors for stage access from parking at the rear of the hall. Car parking in front of the hall.
Our main hall has a versatile stage, a full theatre lighting and sound system and a dressing-room area with its own toilets. Capacity 160 seated. Tiered seating system (seats 46) also available for hire.
There is a fully equipped bar/service window linked to the kitchen and opening to the main hall – hatch shown in picture above to the back left of the main hall. There are tables and chairs and a range of coloured drapes and festoon lighting that can be hired to decorate the halls for any festivity or function.
Hall 2 is a more intimate space with a balcony over looking Loch Craignish.
Hall 3 was originally designed as a wet room with a concrete floor, a second toilet and floor drains. It is perfect for ‘messy’ workshops – art, crafts, basket making. Our choir also uses it because they say the acoustics are amazing!
Fully-equipped kitchen. Double oven dual fuel stove with 5 ring gas hob, 3 commercial sinks, 1 commercial glass washer, freezer, 3 fridges, warming trolley, microwave, crockery, cutlery and glassware.
Venue suitability
This venue is suitable for the following uses:
Yes
Yes
Yes
Yes
Yes
Yes
Yes
Yes
Yes
Yes
Venue facilities
50 spaces
Yes
Yes
Yes - Full - Facilities to prepare meal
Yes
Yes
Yes - Manned
Other venue facilities
Yes
Yes
Yes
Yes
Yes
Explore the rooms this venue has for hire by expanding the sections below.
Our main hall has a versatile stage, a full theatre lighting and sound system and a dressing-room area with its own toilets. Capacity 160 seated. 200 standing. Tiered seating system (seats 46) also available for hire.
There is a fully equipped bar/service window linked to the kitchen and opening to the main hall – hatch shown in picture above to the back left of the main hall. There are tables and chairs and a range of coloured drapes and festoon lighting that can be hired to decorate the halls for any festivity or function.
Capacity
As meeting room:
160
For dining:
120
As theatre:
160
For dancing:
200
For a reception:
200
Yes
Yes
Yes
Hall 2 is a more intimate space with a balcony over looking Loch Craignish. Suitable for meetings, lunch groups, small exercise classes or music lessons.
Capacity
As meeting room:
30
Yes
Hall 3 was originally designed as a wet room with a concrete floor, a second toilet and floor drains. It is perfect for ‘messy’ workshops – art, crafts, basket making.
Yes
Yes
Fully-equipped kitchen. Double oven dual fuel stove with 5 ring gas hob, 3 commercial sinks, 1 commercial glass washer, freezer, 3 fridges, warming trolley, microwave, crockery, cutlery and glassware.
